Terrassen mit Sonnenschutz und Stahlgeländer Ideen und Design
Suche verfeinern:
Budget
Sortieren nach:Heute beliebt
1 – 20 von 1.587 Fotos
1 von 3

Pool view of whole house exterior remodel
Große Mid-Century Terrassenüberdachung aus Holz im Erdgeschoss mit Stahlgeländer und Beleuchtung in San Diego
Große Mid-Century Terrassenüberdachung aus Holz im Erdgeschoss mit Stahlgeländer und Beleuchtung in San Diego
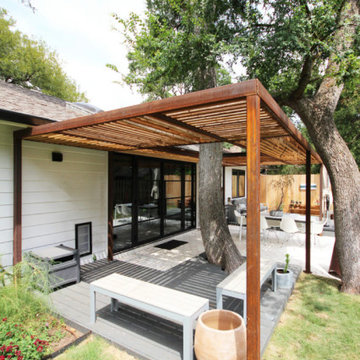
Mittelgroße Moderne Pergola Terrasse hinter dem Haus, im Erdgeschoss mit Stahlgeländer in Dallas
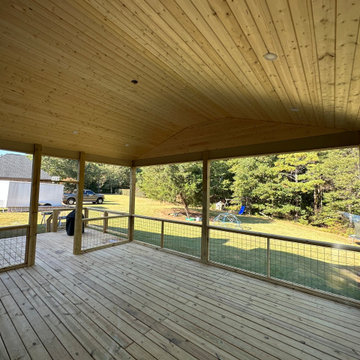
We used black paneling for handrail and used tongue and groove boards for ceiling
Große, Überdachte Urige Terrasse hinter dem Haus, im Erdgeschoss mit Verkleidung und Stahlgeländer in Atlanta
Große, Überdachte Urige Terrasse hinter dem Haus, im Erdgeschoss mit Verkleidung und Stahlgeländer in Atlanta

Große, Überdachte Urige Terrasse im Innenhof, in der 1. Etage mit Stahlgeländer und Grillplatz in Denver

A covered custom screened deck with an open screened gable, small open deck, and a decorative concrete patio below.
Mittelgroße, Überdachte Terrasse hinter dem Haus, in der 1. Etage mit Sichtschutz und Stahlgeländer in St. Louis
Mittelgroße, Überdachte Terrasse hinter dem Haus, in der 1. Etage mit Sichtschutz und Stahlgeländer in St. Louis

The owner wanted to add a covered deck that would seamlessly tie in with the existing stone patio and also complement the architecture of the house. Our solution was to add a raised deck with a low slope roof to shelter outdoor living space and grill counter. The stair to the terrace was recessed into the deck area to allow for more usable patio space. The stair is sheltered by the roof to keep the snow off the stair.
Photography by Chris Marshall

Even as night descends, the new deck and green plantings feel bright and lively.
Photo by Meghan Montgomery.
Große, Überdachte Klassische Terrasse hinter dem Haus, im Erdgeschoss mit Sichtschutz und Stahlgeländer in Seattle
Große, Überdachte Klassische Terrasse hinter dem Haus, im Erdgeschoss mit Sichtschutz und Stahlgeländer in Seattle
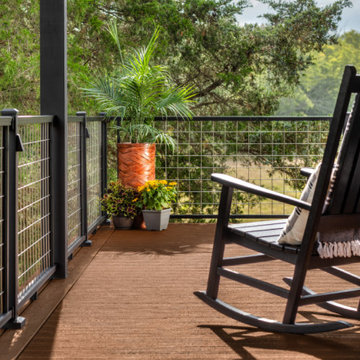
This charming, country cabin effortlessly blends vintage design and modern functionality to create a timeless home. The stainless-steel crosshatching of Trex Signature® mesh railing gives it a modern, industrial edge that fades seamlessly into the surrounding beauty. Complete with Trex Select® decking and fascia in Saddle, this deck is giving us all the farmhouse feels.
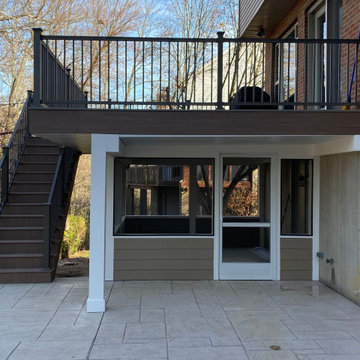
Large family deck that offers ample entertaining space and shelter from the elements in the lower level screened in porch. Watertight lower space created using the Zip-Up Underedecking system. Decking is by Timbertech/Azek in Autumn Chestnut with Keylink's American Series aluminum rail in Bronze.
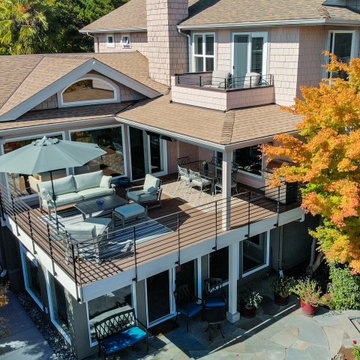
Magnolia Deck Addition by Grouparchitect and Blox Construction. Photography by Aaron Libed.
Mittelgroße, Überdachte Klassische Dachterrasse in der 1. Etage mit Stahlgeländer in Seattle
Mittelgroße, Überdachte Klassische Dachterrasse in der 1. Etage mit Stahlgeländer in Seattle
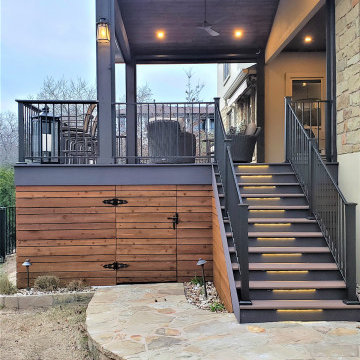
These Leander clients were looking for a big deck upgrade in a tight space. They longed for better usability of their outdoor living area by way of a dual-level, low-maintenance deck. On each level, they wished for particular accommodations and usage. A gathering area on the upper level and a hot tub on the lower. The result is a tidy Leander TX deck with room to move!

Light brown custom cedar screen walls provide privacy along the landscaped terrace and compliment the warm hues of the decking and provide the perfect backdrop for the floating wooden bench.
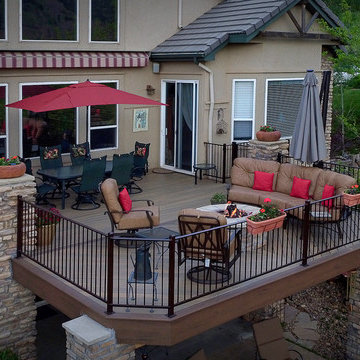
Side Shot of Cool Composite Deck with Fire Pit
Große Klassische Terrasse hinter dem Haus mit Feuerstelle, Markisen und Stahlgeländer in Denver
Große Klassische Terrasse hinter dem Haus mit Feuerstelle, Markisen und Stahlgeländer in Denver
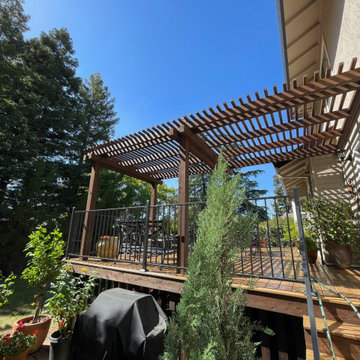
Große Klassische Pergola Terrasse hinter dem Haus, im Erdgeschoss mit Stahlgeländer in Sacramento
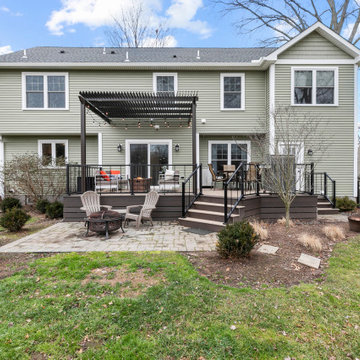
Kleine Klassische Pergola Terrasse hinter dem Haus, im Erdgeschoss mit Feuerstelle und Stahlgeländer in Philadelphia
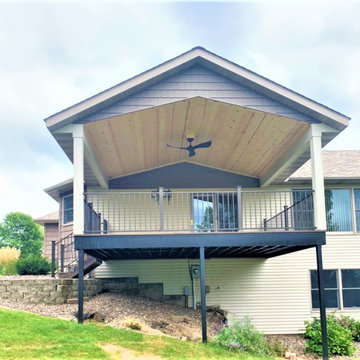
Millboard® is designed not only to be slip-resistant, but to feel cooler underfoot in the summer than other types of decks. Millboard® is made from recycled materials and does not require any painting or staining to keep it looking its best.
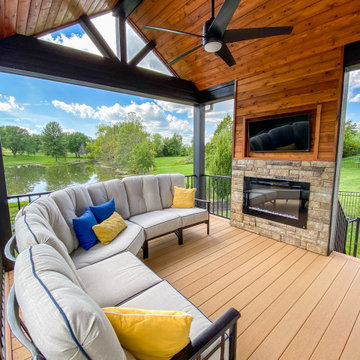
This beautiful covered deck is perfect for any pool-side day. This projects deck includes Duxx Bak composite decking, cedar ceilings, a feature wall with a fireplace insert, stone, and a cedar wall. The lower area is finished with cedar ceiling, stone columns, and a bar sitting area.
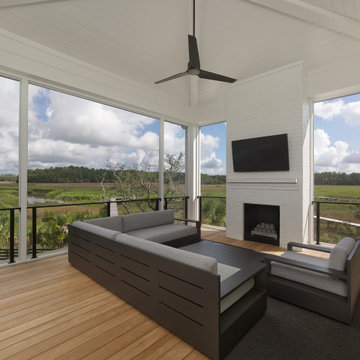
Große, Überdachte Terrasse hinter dem Haus, in der 1. Etage mit Kamin und Stahlgeländer in Charleston
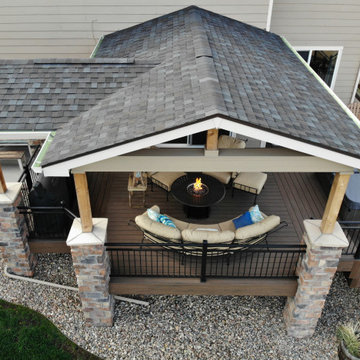
Walk out covered deck with plenty of space and a separate hot tub area. Stone columns, a fire pit, custom wrought iron railing and and landscaping round out this project.
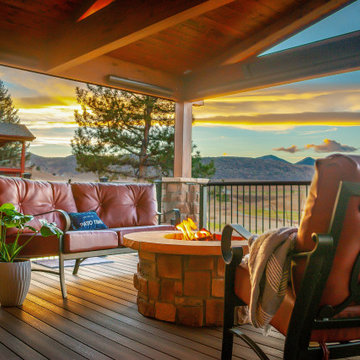
Custom Gable roof cover, deck and fire pit
Mittelgroße, Überdachte Rustikale Terrasse hinter dem Haus, in der 1. Etage mit Feuerstelle und Stahlgeländer in Denver
Mittelgroße, Überdachte Rustikale Terrasse hinter dem Haus, in der 1. Etage mit Feuerstelle und Stahlgeländer in Denver
Terrassen mit Sonnenschutz und Stahlgeländer Ideen und Design
1