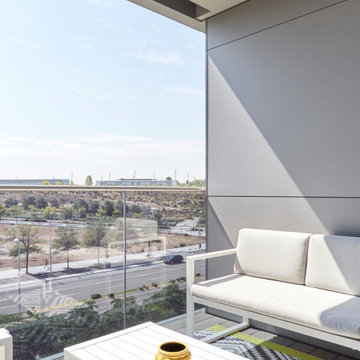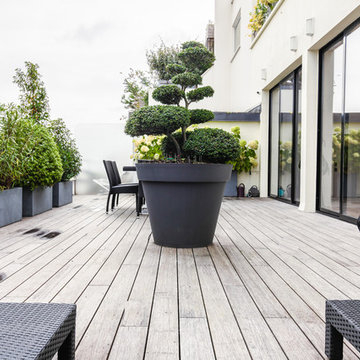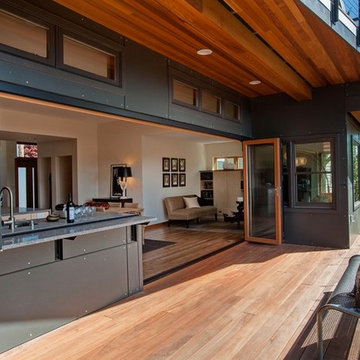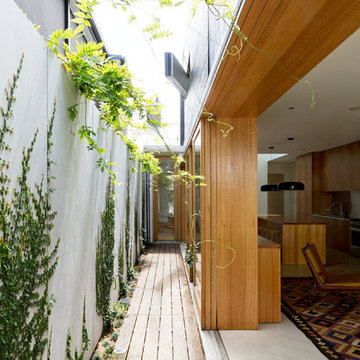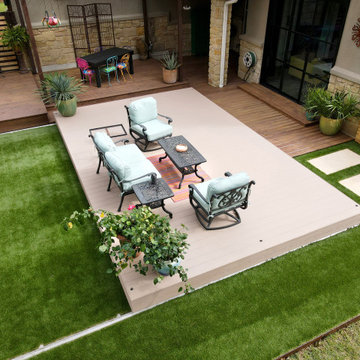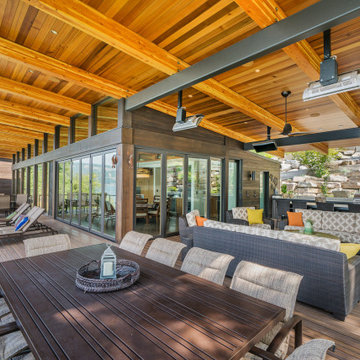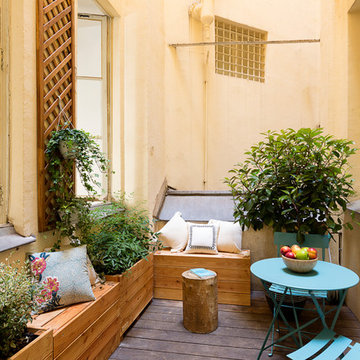Terrassen neben dem Haus, im Innenhof Ideen und Design
Suche verfeinern:
Budget
Sortieren nach:Heute beliebt
101 – 120 von 6.519 Fotos
1 von 3
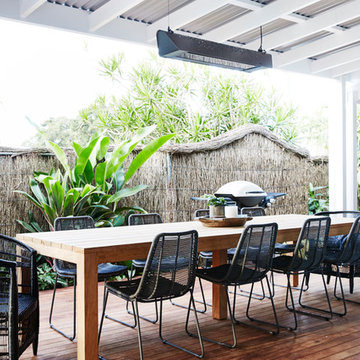
The Barefoot Bay Cottage is the first-holiday house to be designed and built for boutique accommodation business, Barefoot Escapes (www.barefootescapes.com.au). Working with many of The Designory’s favourite brands, it has been designed with an overriding luxe Australian coastal style synonymous with Sydney based team. The newly renovated three bedroom cottage is a north facing home which has been designed to capture the sun and the cooling summer breeze. Inside, the home is light-filled, open plan and imbues instant calm with a luxe palette of coastal and hinterland tones. The contemporary styling includes layering of earthy, tribal and natural textures throughout providing a sense of cohesiveness and instant tranquillity allowing guests to prioritise rest and rejuvenation.
Images captured by Jessie Prince
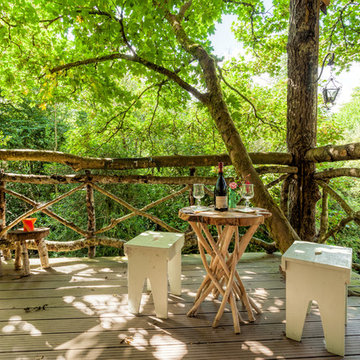
Damien Kelly Photography
Unbedeckte Landhaus Terrasse neben dem Haus in Sonstige
Unbedeckte Landhaus Terrasse neben dem Haus in Sonstige
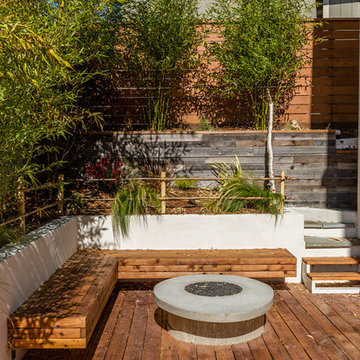
This new, ground-up home was recently built atop the Richmond Hills.
Despite the beautiful site with its panoramic 270-degree view, the lot had been left undeveloped over the years due to its modest size and challenging approval issues. Saikley Architects handled the negotiations for County approvals, and worked closely with the owner-builder to create a 2,300 sq. ft., three bedroom, two-and-a-half bath family home that maximizes the site’s potential.
The first-time owner-builder is a landscape builder by trade, and Saikley Architects coordinated closely with for him on this spec home. Saikley Architects provided building design details which the owner then carried through in many unique interior design and furniture design details throughout the house.
Photo by Chi Chin Photography.
https://saikleyarchitects.com/portfolio/hilltop-contemporary/
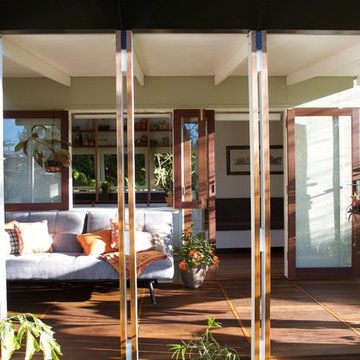
The deck is built off-site and assembled on-site in 900mm wide modules that bolt together. The decking boards are recycled from a bigger house. The decking boards sit flush with the joists - a bit of an unusual detail which helped with the modular design and also made sourcing recycled materials very easy. It's easy to find 900mm wide lengths of top-quality recycled timber.
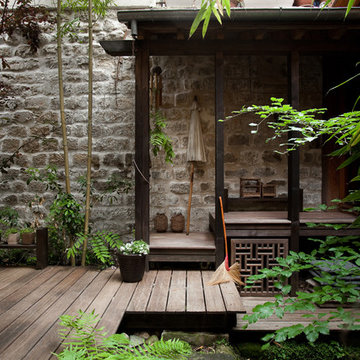
Dominique Palatchi, ©Alexis Toureau
Große Asiatische Terrasse neben dem Haus mit Markisen und Kübelpflanzen in Paris
Große Asiatische Terrasse neben dem Haus mit Markisen und Kübelpflanzen in Paris
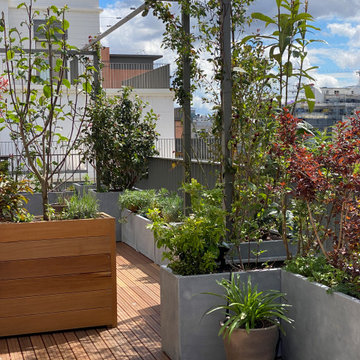
Les bacs plantés forment un foisonnement et isolent la terrasse du reste de la ville
Große Moderne Pergola Terrasse neben dem Haus mit Kübelpflanzen und Stahlgeländer in Paris
Große Moderne Pergola Terrasse neben dem Haus mit Kübelpflanzen und Stahlgeländer in Paris
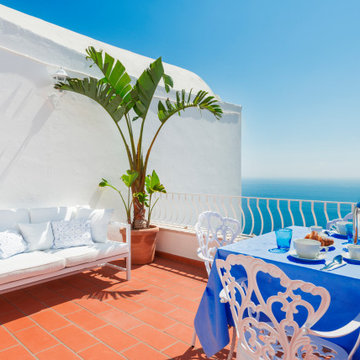
Terrazza d'ingresso | Entrance terrace
Mittelgroße Mediterrane Terrasse neben dem Haus mit Kübelpflanzen in Sonstige
Mittelgroße Mediterrane Terrasse neben dem Haus mit Kübelpflanzen in Sonstige
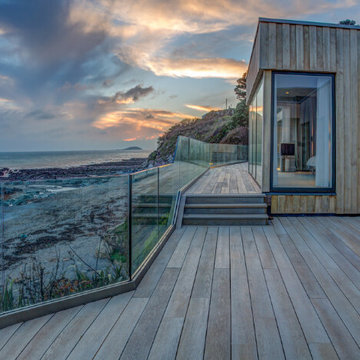
aluminum base shoe anodized,1/2" glass(12mm) clear tempered glass, railing height 40"-42" based on project glass color option: clear, frosted,grey,
Mittelgroße, Unbedeckte Moderne Terrasse neben dem Haus mit Kübelpflanzen
Mittelgroße, Unbedeckte Moderne Terrasse neben dem Haus mit Kübelpflanzen
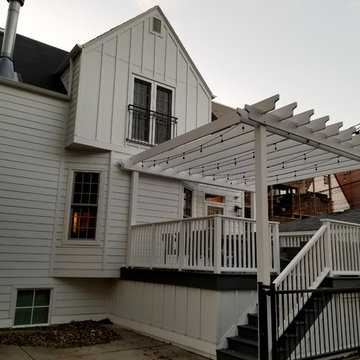
James HardiePlank and HardiePanel Smooth finish Siding. Re-did front porch, replaced all Windows. Built deck, pergola, railings.
Mittelgroße Klassische Pergola Terrasse neben dem Haus in Chicago
Mittelgroße Klassische Pergola Terrasse neben dem Haus in Chicago
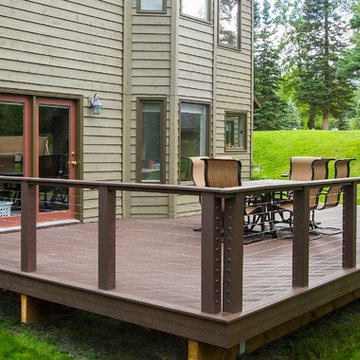
Picture framed Trex side deck with cable railing.
Mittelgroße, Unbedeckte Moderne Terrasse neben dem Haus in Sonstige
Mittelgroße, Unbedeckte Moderne Terrasse neben dem Haus in Sonstige
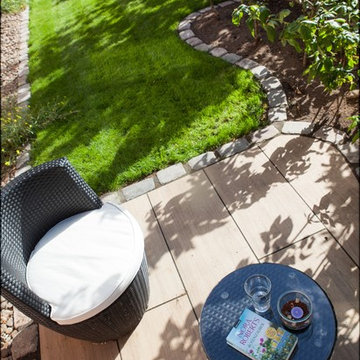
Kadri Reichard für FENG SHUI & LIVING
Große Asiatische Terrasse neben dem Haus in Hamburg
Große Asiatische Terrasse neben dem Haus in Hamburg
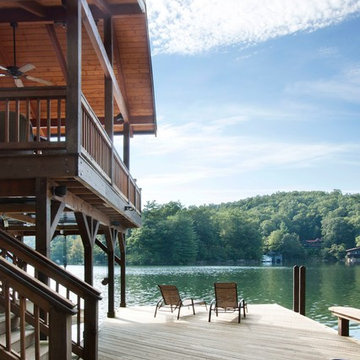
J Weiland
Mittelgroße, Überdachte Klassische Terrasse neben dem Haus mit Steg in Sonstige
Mittelgroße, Überdachte Klassische Terrasse neben dem Haus mit Steg in Sonstige
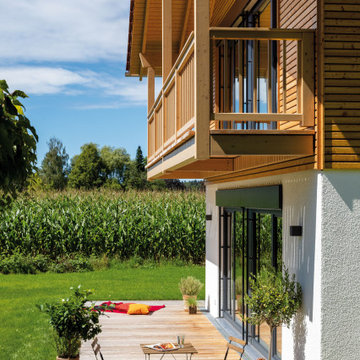
Ein Bauplatz am Ortsrand mit wunderschönem alten Baumbestand. Einen besseren Standort für das Konzept des Regnauer Musterhauses Liesl kann es nicht geben. Hier ist die Baufamilie „dahoam“. In ihrem modernen Landhaus – basierend auf Traditionellem.
Die Grundfläche ist etwas kompakter geschnitten, die Raumaufteilung auch auf leicht kleinerer Fläche immer noch sehr großzügig.
Die Variabilität des ursprünglichen Grundrisses wurde genutzt für die Umsetzung eigener Ideen, die ganz den persönlichen Bedürfnissen Rechnung tragen.
Auch die äußere Gestalt des Hauses zeigt eine eigene Handschrift. Zu sehen an der Auslegung des Balkons, der eleganten Holzverschalung im Obergeschoss und weiteren Details, die erkennbar sachlicher gehalten sind – gelungen, stimmig, individuell.
Terrassen neben dem Haus, im Innenhof Ideen und Design
6
