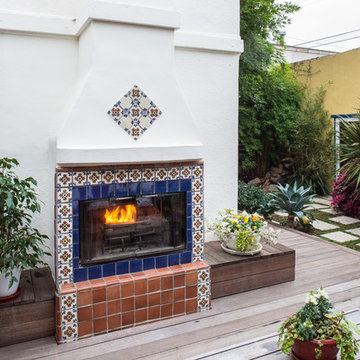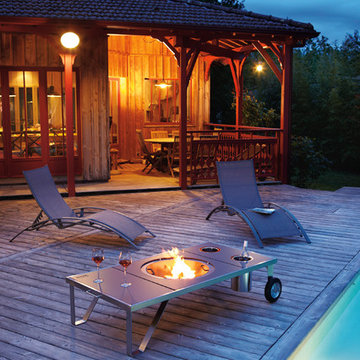Terrassen neben dem Haus mit Feuerstelle Ideen und Design
Suche verfeinern:
Budget
Sortieren nach:Heute beliebt
1 – 20 von 204 Fotos
1 von 3
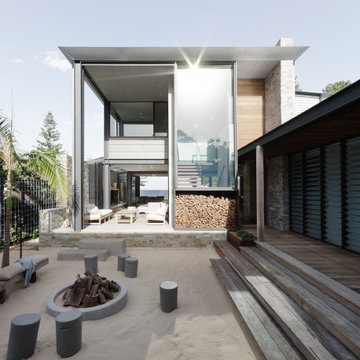
Courtyard - Sand Pit
Beach House at Avoca Beach by Architecture Saville Isaacs
Project Summary
Architecture Saville Isaacs
https://www.architecturesavilleisaacs.com.au/
The core idea of people living and engaging with place is an underlying principle of our practice, given expression in the manner in which this home engages with the exterior, not in a general expansive nod to view, but in a varied and intimate manner.
The interpretation of experiencing life at the beach in all its forms has been manifested in tangible spaces and places through the design of pavilions, courtyards and outdoor rooms.
Architecture Saville Isaacs
https://www.architecturesavilleisaacs.com.au/
A progression of pavilions and courtyards are strung off a circulation spine/breezeway, from street to beach: entry/car court; grassed west courtyard (existing tree); games pavilion; sand+fire courtyard (=sheltered heart); living pavilion; operable verandah; beach.
The interiors reinforce architectural design principles and place-making, allowing every space to be utilised to its optimum. There is no differentiation between architecture and interiors: Interior becomes exterior, joinery becomes space modulator, materials become textural art brought to life by the sun.
Project Description
Architecture Saville Isaacs
https://www.architecturesavilleisaacs.com.au/
The core idea of people living and engaging with place is an underlying principle of our practice, given expression in the manner in which this home engages with the exterior, not in a general expansive nod to view, but in a varied and intimate manner.
The house is designed to maximise the spectacular Avoca beachfront location with a variety of indoor and outdoor rooms in which to experience different aspects of beachside living.
Client brief: home to accommodate a small family yet expandable to accommodate multiple guest configurations, varying levels of privacy, scale and interaction.
A home which responds to its environment both functionally and aesthetically, with a preference for raw, natural and robust materials. Maximise connection – visual and physical – to beach.
The response was a series of operable spaces relating in succession, maintaining focus/connection, to the beach.
The public spaces have been designed as series of indoor/outdoor pavilions. Courtyards treated as outdoor rooms, creating ambiguity and blurring the distinction between inside and out.
A progression of pavilions and courtyards are strung off circulation spine/breezeway, from street to beach: entry/car court; grassed west courtyard (existing tree); games pavilion; sand+fire courtyard (=sheltered heart); living pavilion; operable verandah; beach.
Verandah is final transition space to beach: enclosable in winter; completely open in summer.
This project seeks to demonstrates that focusing on the interrelationship with the surrounding environment, the volumetric quality and light enhanced sculpted open spaces, as well as the tactile quality of the materials, there is no need to showcase expensive finishes and create aesthetic gymnastics. The design avoids fashion and instead works with the timeless elements of materiality, space, volume and light, seeking to achieve a sense of calm, peace and tranquillity.
Architecture Saville Isaacs
https://www.architecturesavilleisaacs.com.au/
Focus is on the tactile quality of the materials: a consistent palette of concrete, raw recycled grey ironbark, steel and natural stone. Materials selections are raw, robust, low maintenance and recyclable.
Light, natural and artificial, is used to sculpt the space and accentuate textural qualities of materials.
Passive climatic design strategies (orientation, winter solar penetration, screening/shading, thermal mass and cross ventilation) result in stable indoor temperatures, requiring minimal use of heating and cooling.
Architecture Saville Isaacs
https://www.architecturesavilleisaacs.com.au/
Accommodation is naturally ventilated by eastern sea breezes, but sheltered from harsh afternoon winds.
Both bore and rainwater are harvested for reuse.
Low VOC and non-toxic materials and finishes, hydronic floor heating and ventilation ensure a healthy indoor environment.
Project was the outcome of extensive collaboration with client, specialist consultants (including coastal erosion) and the builder.
The interpretation of experiencing life by the sea in all its forms has been manifested in tangible spaces and places through the design of the pavilions, courtyards and outdoor rooms.
The interior design has been an extension of the architectural intent, reinforcing architectural design principles and place-making, allowing every space to be utilised to its optimum capacity.
There is no differentiation between architecture and interiors: Interior becomes exterior, joinery becomes space modulator, materials become textural art brought to life by the sun.
Architecture Saville Isaacs
https://www.architecturesavilleisaacs.com.au/
https://www.architecturesavilleisaacs.com.au/
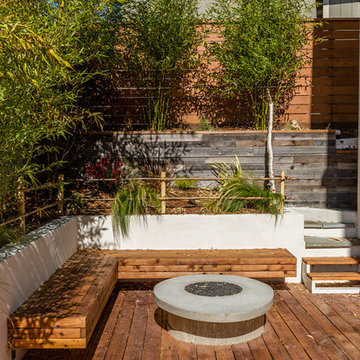
This new, ground-up home was recently built atop the Richmond Hills.
Despite the beautiful site with its panoramic 270-degree view, the lot had been left undeveloped over the years due to its modest size and challenging approval issues. Saikley Architects handled the negotiations for County approvals, and worked closely with the owner-builder to create a 2,300 sq. ft., three bedroom, two-and-a-half bath family home that maximizes the site’s potential.
The first-time owner-builder is a landscape builder by trade, and Saikley Architects coordinated closely with for him on this spec home. Saikley Architects provided building design details which the owner then carried through in many unique interior design and furniture design details throughout the house.
Photo by Chi Chin Photography.
https://saikleyarchitects.com/portfolio/hilltop-contemporary/
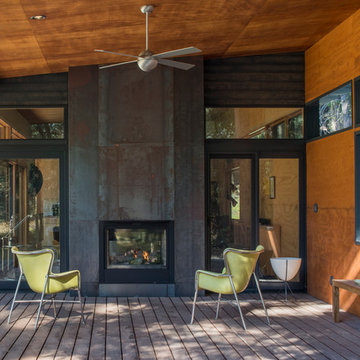
Photography by Eirik Johnson
Mittelgroße, Überdachte Moderne Terrasse neben dem Haus mit Feuerstelle in Seattle
Mittelgroße, Überdachte Moderne Terrasse neben dem Haus mit Feuerstelle in Seattle
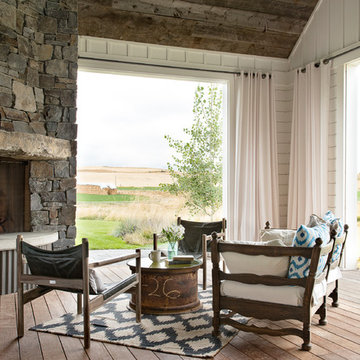
Locati Architects, LongViews Studio
Mittelgroße, Überdachte Landhausstil Terrasse neben dem Haus mit Feuerstelle in Sonstige
Mittelgroße, Überdachte Landhausstil Terrasse neben dem Haus mit Feuerstelle in Sonstige
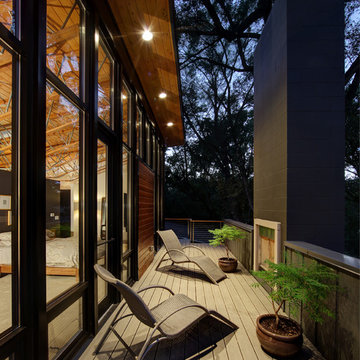
Tricia Shay Photography
Überdachte, Mittelgroße Moderne Terrasse neben dem Haus mit Feuerstelle in Milwaukee
Überdachte, Mittelgroße Moderne Terrasse neben dem Haus mit Feuerstelle in Milwaukee
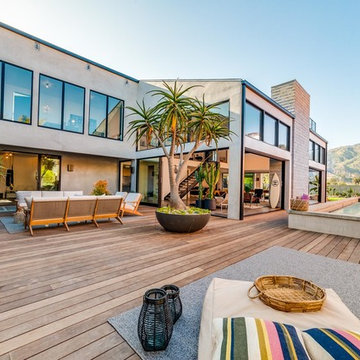
Geräumige, Unbedeckte Moderne Terrasse neben dem Haus mit Feuerstelle in Los Angeles
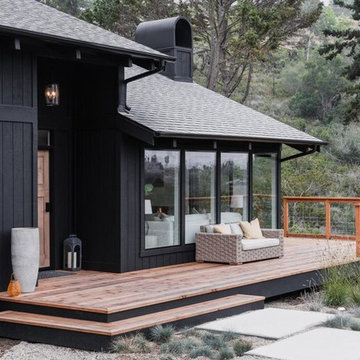
A simple wrap around deck added the indoor/outdoor feel to the space. A great place to watch the sunset.
Mittelgroße, Unbedeckte Moderne Terrasse neben dem Haus mit Feuerstelle in Santa Barbara
Mittelgroße, Unbedeckte Moderne Terrasse neben dem Haus mit Feuerstelle in Santa Barbara
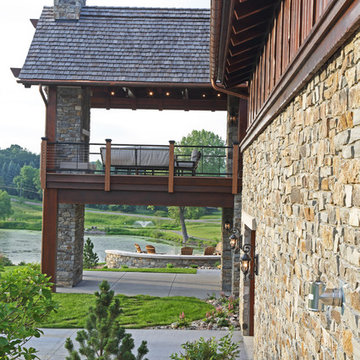
Shooting Star Photography
Große, Überdachte Rustikale Terrasse neben dem Haus mit Feuerstelle in Minneapolis
Große, Überdachte Rustikale Terrasse neben dem Haus mit Feuerstelle in Minneapolis
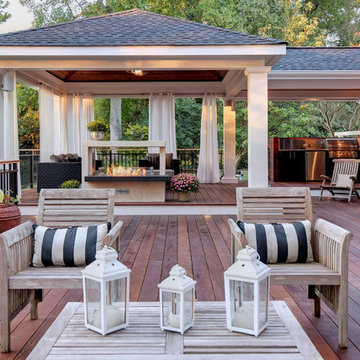
Craig Davenport, ARC Imaging
Große, Überdachte Rustikale Terrasse neben dem Haus mit Feuerstelle in Sonstige
Große, Überdachte Rustikale Terrasse neben dem Haus mit Feuerstelle in Sonstige
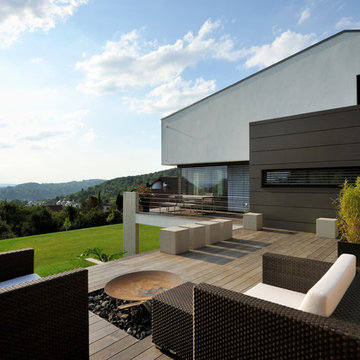
Große, Unbedeckte Moderne Terrasse neben dem Haus mit Feuerstelle in Stuttgart
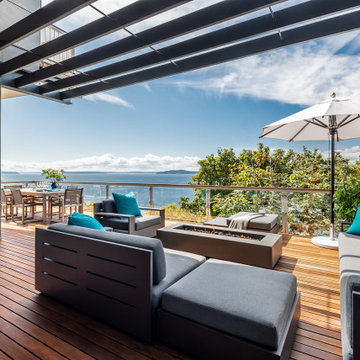
Expansive deck with outdoor living room and dining room. Outdoor sofas surround the firepit. Steel trellis above and IPE deck below. The custom steel and glass deck rail was designed with the view in mind.
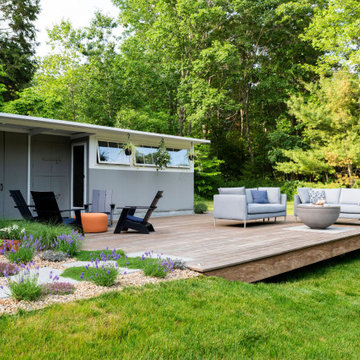
Continuing through plantings of lavender and thyme, bluestone pavers lead to a generous, cantilevered deck. The fire bowl itself perches on a bluestone plinth.
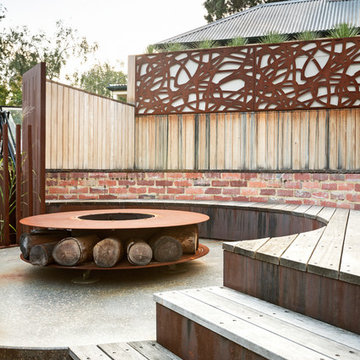
Patrick Redmond
Unbedeckte Moderne Terrasse neben dem Haus mit Feuerstelle in Melbourne
Unbedeckte Moderne Terrasse neben dem Haus mit Feuerstelle in Melbourne
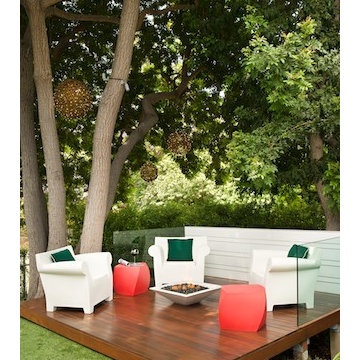
Karyn Millet Photography
Kleine, Unbedeckte Klassische Terrasse neben dem Haus mit Feuerstelle in Los Angeles
Kleine, Unbedeckte Klassische Terrasse neben dem Haus mit Feuerstelle in Los Angeles
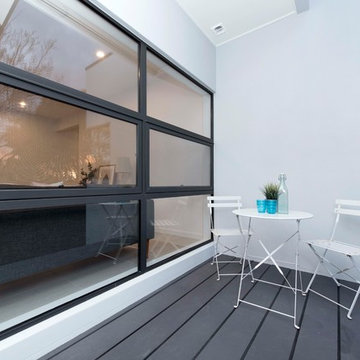
small outdoor seating area, that leads to yard
Kleine, Unbedeckte Moderne Terrasse neben dem Haus mit Feuerstelle in Canberra - Queanbeyan
Kleine, Unbedeckte Moderne Terrasse neben dem Haus mit Feuerstelle in Canberra - Queanbeyan
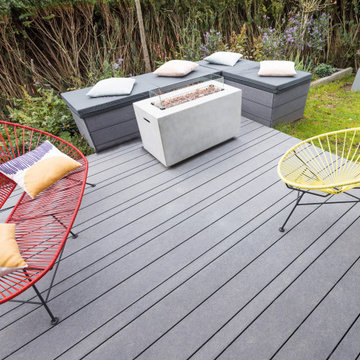
Außerdem ist das eine sichere Option, weil Faserzement weder splittert noch reißt, feuerfest ist und bei Nässe nicht rutschig wird.
Mittelgroße, Unbedeckte Stilmix Terrasse neben dem Haus, im Erdgeschoss mit Feuerstelle und Mix-Geländer in Sonstige
Mittelgroße, Unbedeckte Stilmix Terrasse neben dem Haus, im Erdgeschoss mit Feuerstelle und Mix-Geländer in Sonstige
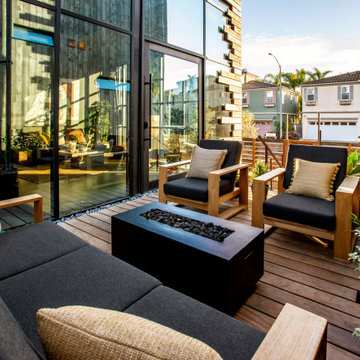
Mittelgroße, Unbedeckte Industrial Terrasse neben dem Haus, im Erdgeschoss mit Feuerstelle und Holzgeländer in Los Angeles
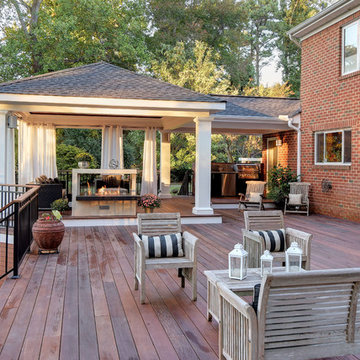
Craig Davenport, ARC Imaging
Große, Überdachte Urige Terrasse neben dem Haus mit Feuerstelle in Sonstige
Große, Überdachte Urige Terrasse neben dem Haus mit Feuerstelle in Sonstige
Terrassen neben dem Haus mit Feuerstelle Ideen und Design
1
