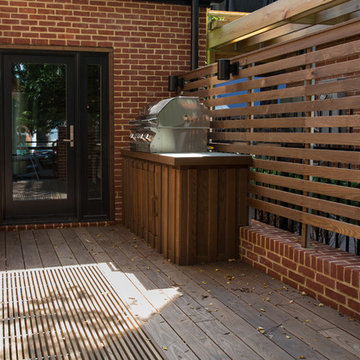Terrassen neben dem Haus mit Outdoor-Küche Ideen und Design
Suche verfeinern:
Budget
Sortieren nach:Heute beliebt
1 – 20 von 301 Fotos
1 von 3
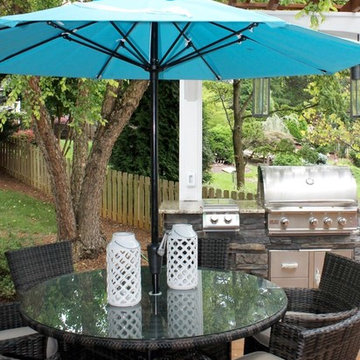
Outdoor kitchen area
Jessica Dauray Interiors
Mittelgroße Klassische Pergola Terrasse neben dem Haus mit Outdoor-Küche in Charlotte
Mittelgroße Klassische Pergola Terrasse neben dem Haus mit Outdoor-Küche in Charlotte
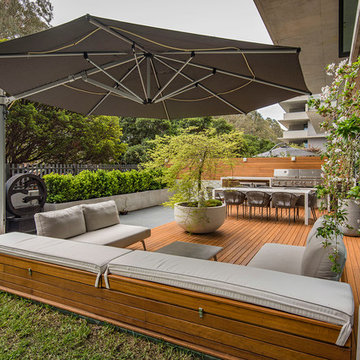
Mittelgroße, Unbedeckte Moderne Terrasse neben dem Haus mit Outdoor-Küche in Canberra - Queanbeyan
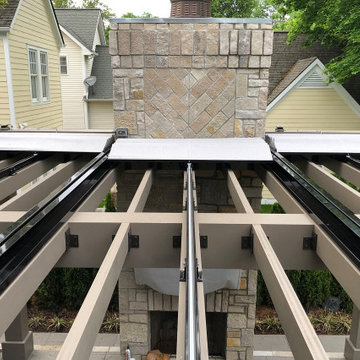
ShadeFX customized and installed three 20’ x 8’ retractable roofs for a pergola in Novi, Michigan. A roof is installed on each side of the chimney and one directly in front to accommodate the stone fireplace.
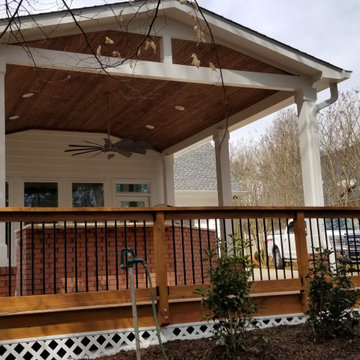
This is a great view of one side of this newly installed deck with custom railing outside of this new outdoor kitchen in Norcross, Ga. Lattice was installed to hide the underside of the deck and isn't used except for storage purposes.
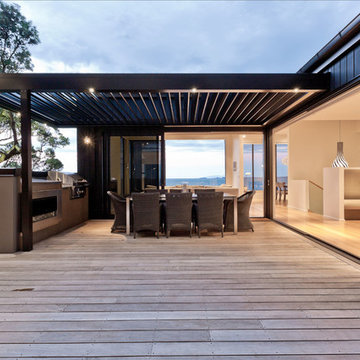
A central deck/courtyard provides sheltered private indoor/outdoor living, creating a central hub for the second floor. The contemporary style home has originated from the clients brief with the site terrain encouraging and helping to define the end result.
Photography by DRAW Photography Ltd
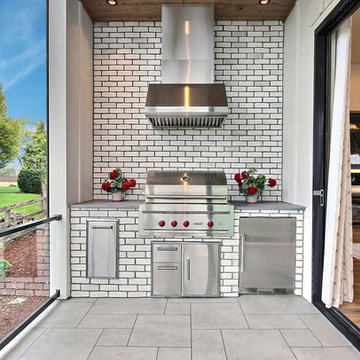
Inspired by the majesty of the Northern Lights and this family's everlasting love for Disney, this home plays host to enlighteningly open vistas and playful activity. Like its namesake, the beloved Sleeping Beauty, this home embodies family, fantasy and adventure in their truest form. Visions are seldom what they seem, but this home did begin 'Once Upon a Dream'. Welcome, to The Aurora.

The awning windows in the kitchen blend the inside with the outside; a welcome feature where it sits in Hawaii.
An awning/pass-through kitchen window leads out to an attached outdoor mango wood bar with seating on the deck.
This tropical modern coastal Tiny Home is built on a trailer and is 8x24x14 feet. The blue exterior paint color is called cabana blue. The large circular window is quite the statement focal point for this how adding a ton of curb appeal. The round window is actually two round half-moon windows stuck together to form a circle. There is an indoor bar between the two windows to make the space more interactive and useful- important in a tiny home. There is also another interactive pass-through bar window on the deck leading to the kitchen making it essentially a wet bar. This window is mirrored with a second on the other side of the kitchen and the are actually repurposed french doors turned sideways. Even the front door is glass allowing for the maximum amount of light to brighten up this tiny home and make it feel spacious and open. This tiny home features a unique architectural design with curved ceiling beams and roofing, high vaulted ceilings, a tiled in shower with a skylight that points out over the tongue of the trailer saving space in the bathroom, and of course, the large bump-out circle window and awning window that provides dining spaces.
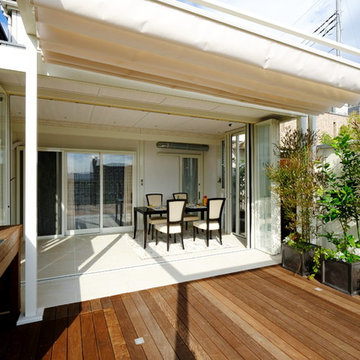
横浜アーバンリゾートガーデン
Klassische Terrasse neben dem Haus mit Outdoor-Küche und Markisen in Yokohama
Klassische Terrasse neben dem Haus mit Outdoor-Küche und Markisen in Yokohama
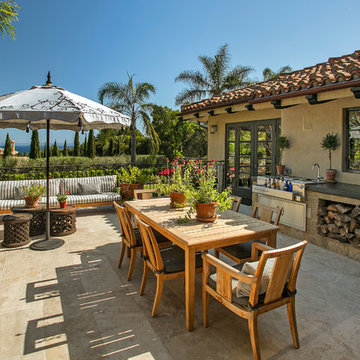
Jim Bartsch Photography
Mittelgroße, Unbedeckte Mediterrane Terrasse neben dem Haus mit Outdoor-Küche in Santa Barbara
Mittelgroße, Unbedeckte Mediterrane Terrasse neben dem Haus mit Outdoor-Küche in Santa Barbara
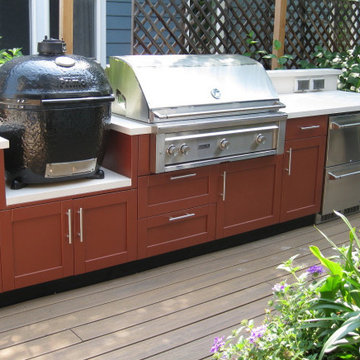
Lovely out door cooking kitchen space, complete with dining seating and fire pit with sofa.
Mittelgroße, Unbedeckte Klassische Terrasse neben dem Haus mit Outdoor-Küche in Sonstige
Mittelgroße, Unbedeckte Klassische Terrasse neben dem Haus mit Outdoor-Küche in Sonstige
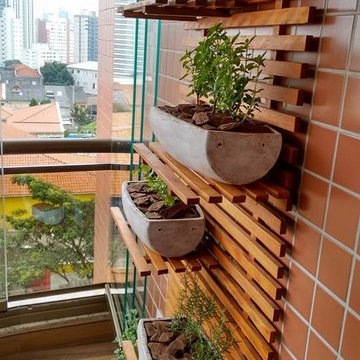
Após 8 anos no apartamento, morando conforme o padrão entregue pela construtora, os proprietários resolveram fazer um projeto que refletisse a identidade deles. Desafio aceito! Foram 3 meses de projeto, 2 meses de orçamentos/planejamento e 4 meses de obra.
Aproveitamos os móveis existentes, criamos outros necessários, aproveitamos o piso de madeira. Instalamos ar condicionado em todos os dormitórios e sala e forro de gesso somente nos ambientes necessários.
Na sala invertemos o layout criando 3 ambientes. A sala de jantar ficou mais próxima à cozinha e recebeu a peça mais importante do projeto, solicitada pela cliente, um lustre de cristal. Um estar junto do cantinho do bar. E o home theater mais próximo à entrada dos quartos e próximo à varanda, onde ficou um cantinho para relaxar e ler, com uma rede e um painel verde com rega automatizada. Na cozinha de móveis da Elgin Cuisine, trocamos o piso e revestimos as paredes de fórmica.
Na suíte do casal, colocamos forro de gesso com sanca e repaginamos as paredes com papel de parede branco, deixando o espaço clean e chique. Para o quarto do Mateus de 9 anos, utilizamos uma decoração que facilmente pudesse mudar na chegada da sua adolescência. Fã de Corinthians e de uma personalidade forte, solicitou que uma frase de uma música inspiradora fosse escrita na parede. O artista plástico Ronaldo Cazuza fez a arte a mão-livre. Os brinquedos ainda ficaram, mas as cores mais sóbrias da parede, mesa lateral, tapete e cortina deixam espaço para futura mutação menino-garoto. A cadeira amarela deixa o espaço mais descontraído.
Todos os banheiros foram 100% repaginados, cada um com revestimentos que mais refletiam a personalidade de cada morador, já que cada um tem o seu privativo. No lavabo aproveitamos o piso e bancada de mármores e trocamos a cuba, metais e papel de parede.
Projeto: Angélica Hoffmann
Foto: Karina Zemliski
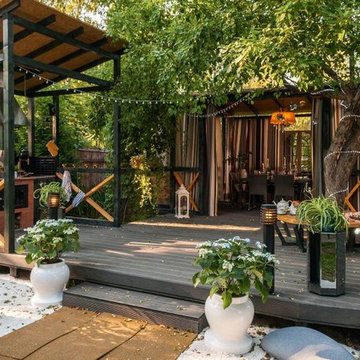
Летняя Веранда для большой семьи.
Здесь отлично вписались - кухня, столовая зона, гостиная-диванная, детская территория с качелями и горкой, и большая комната под открытым небом - для танцев, отдыха в большой компании. Наслаждение летом, свободой и чистым воздухом!
Полную версию передачи Фазенда можно посмотреть на сайте первого канала от4 августа 2014г.
Кратчайшие сроки выполнения проекта от постановки задачи до полной реализации(это фото) - 30 дней.
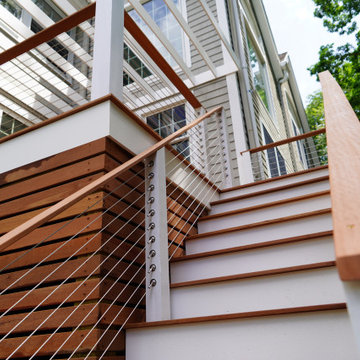
This 5,500 square foot estate in Dover, Massachusetts received an ultra luxurious mahogany boarded, wire railed, pergola and deck built exclusively by DEJESUS.
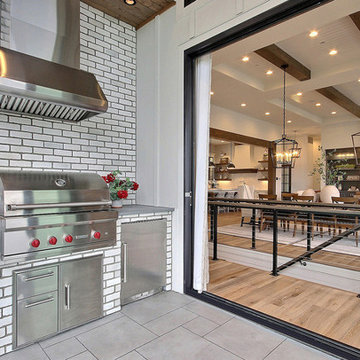
Inspired by the majesty of the Northern Lights and this family's everlasting love for Disney, this home plays host to enlighteningly open vistas and playful activity. Like its namesake, the beloved Sleeping Beauty, this home embodies family, fantasy and adventure in their truest form. Visions are seldom what they seem, but this home did begin 'Once Upon a Dream'. Welcome, to The Aurora.
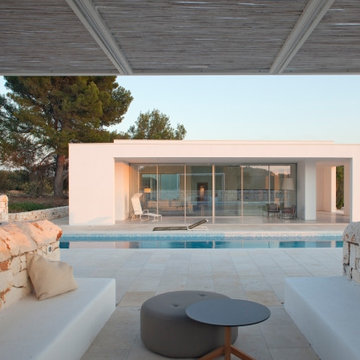
La lounge della pisicina
Mittelgroße Mediterrane Pergola Terrasse neben dem Haus mit Outdoor-Küche in Sonstige
Mittelgroße Mediterrane Pergola Terrasse neben dem Haus mit Outdoor-Küche in Sonstige
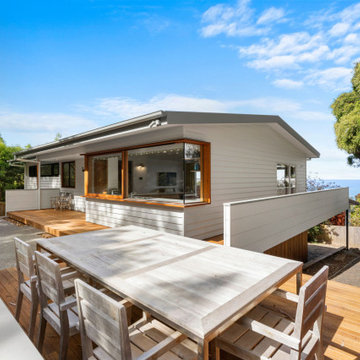
Unbedeckte Retro Terrasse neben dem Haus, in der 1. Etage mit Outdoor-Küche und Holzgeländer in Geelong
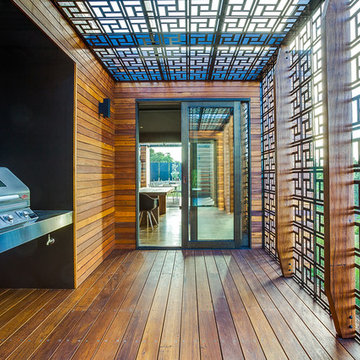
Jonathan Dade
Mittelgroße Asiatische Pergola Terrasse neben dem Haus mit Outdoor-Küche in Melbourne
Mittelgroße Asiatische Pergola Terrasse neben dem Haus mit Outdoor-Küche in Melbourne
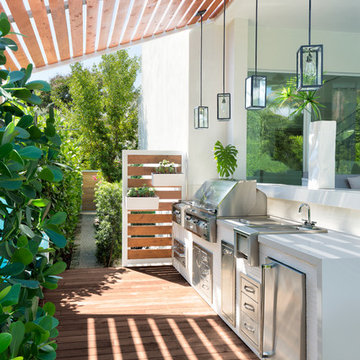
A lot of creativity to bring this kitchen - bbq area outside without being seen from the living room area and minimum space. Custom made counter to accommodate all appliances, white hard ceramic for outdoor, custom made bench with storage for outdoor pillows and umbrellas. Wood partition for spices and pergola with white aluminum frame.
Rolando Diaz Photographer
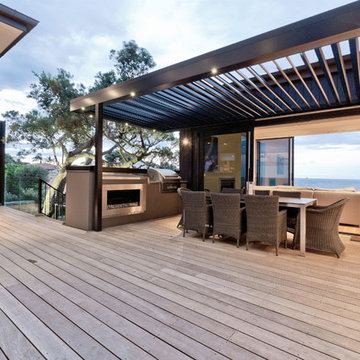
A central deck/courtyard provides sheltered private indoor/outdoor living, creating a central hub for the second floor. The contemporary style home has originated from the clients brief with the site terrain encouraging and helping to define the end result.
Photography by DRAW Photography Ltd
Terrassen neben dem Haus mit Outdoor-Küche Ideen und Design
1
