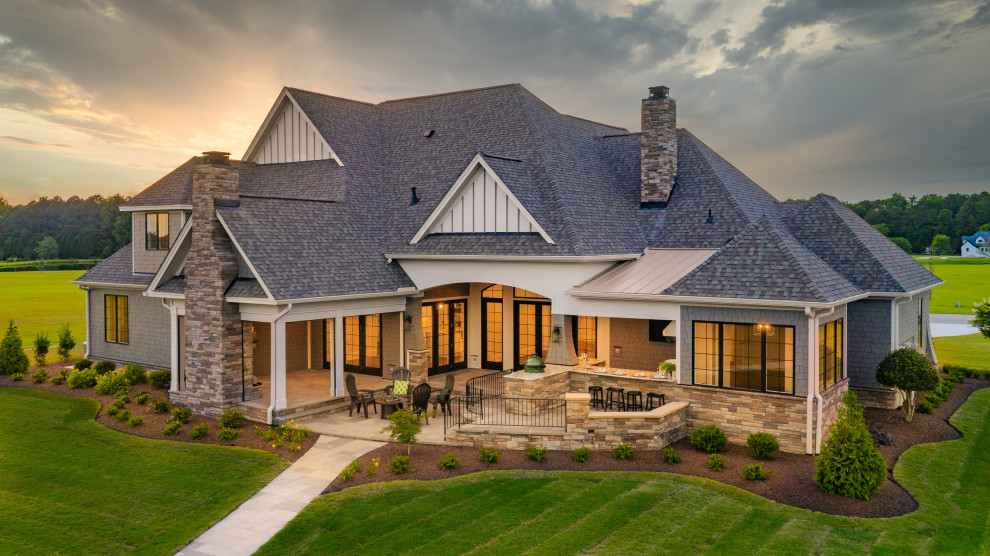
The Birchwood Plan 1239 Built by American Builders, Inc.
The Birchwood house plan 1239 built by American Builders, Inc. This Arts & Crafts styled sprawling ranch house plan has so much to offer in a home design for today's homeowner. A three car garage floor plan with extra storage adds space for a third automobile, workshop, or golf cart. Inside, each bedroom of this home design features elegant ceiling treatments, a walk-in closet and an adjacent full bathroom. The large, gourmet kitchen of this house plan includes a walk-in pantry and a large central island. The spacious dining room offers large windows and a buffet nook for furniture. Custom-style details abound in this luxurious homeplan with built-ins in the great room and breakfast areas. The master bathroom is a spa-like retreat with dual vanities, a large walk-in shower, built-ins and a vaulted ceiling. The screened porch offers the best in year-round outdoor living with a fireplace.
Weitere Fotos im Projekt The Birchwood Plan 1239 Built by American Builders, Inc.

Backyard ideas