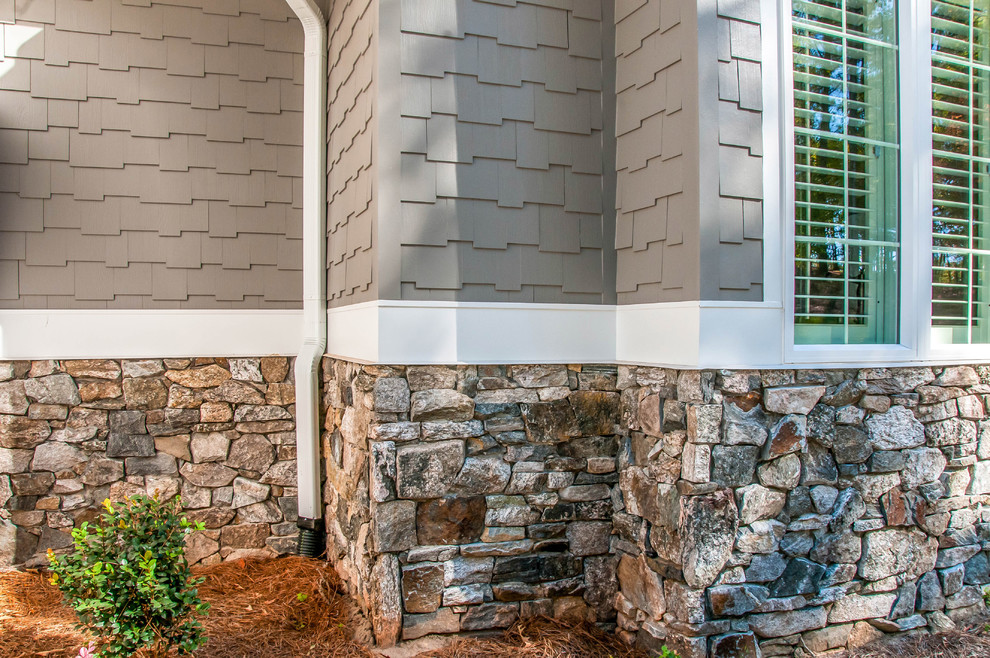
The Cedar Court 5004
Old World elegance is created by a beautiful combination of stucco and stone in this home plan. A towering entryway makes a grand impression on the front facade, but the rear elevation - with its turret and covered porches - is just as magnificent. Each floor of this hillside walkout has a striking fireplace that is a major focal point. Tray ceilings crown the dining room, study and master bedroom, while a cathedral ceiling tops the great room. A pass-thru connects the great room to the kitchen. A three-car garage, large utility room and hall storage adds convenience to the home plan. To further easy living, each bedroom is equipped with a walk-in closet - the master suite has two.
