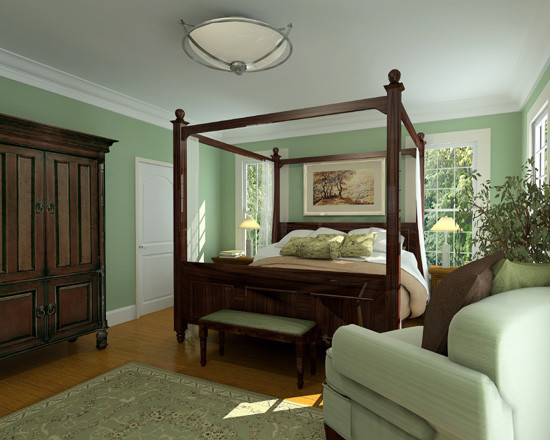
The Hollyhock-Plan# 864
Sophistication and charm combine beautifully in this exquisite four-bedroom home with wrapping front and back porches.
A cathedral ceiling in the home’s foyer makes for a notable first impression. A large dormer with Palladian-style window adds to the drama. A vaulted ceiling, multiple doors that open onto the lovely back porch and a fireplace flanked by built-in cabinetry. enhance the expansive great room. Note the nearby wet bar.
The master suite is located on the first floor and features back-porch access. Upstairs, two family bedrooms are joined by a stunning balcony that overlooks the great room. The first floor bedroom/study is a versatile space, serving as a study, office, living room or fourth bedroom with bath.

our furniture with that wall color