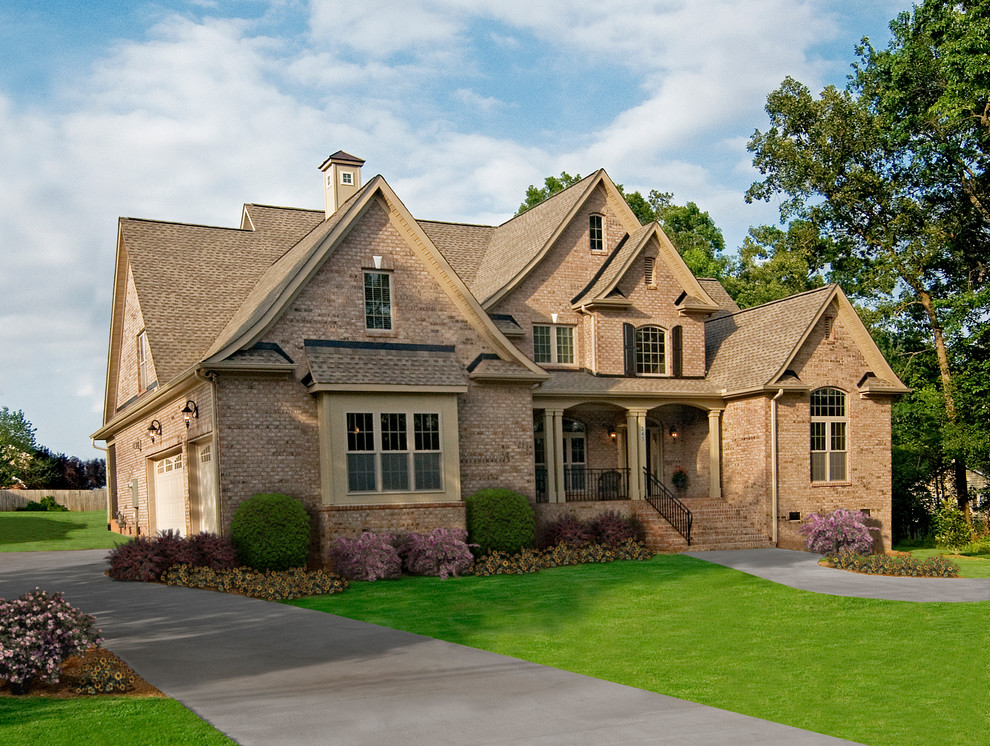
The Rochelle - Plan #1204
Old World style meets modern-day comfort in this gorgeous design. Stone and stucco create quite the exterior, while an efficient and elegant interior is every family’s dream. Beginning in the garage, this three-car space includes a separate bay that is ideal for a workshop or motorcycle, if not a third car. The mudroom is the first room off the garage, so dirty shoes or backpacks are never left out in the more formal areas. The sprawling kitchen features an adjacent hearth room with fireplace and built-ins, as well as a nearby breakfast room. A walk-in pantry is also an added treat. Just steps away is the great room, which is a perfect gathering spot for more formal occasions. The screened and rear porches are delightful places to spend time outdoors. In the rear of the home, the master suite accesses one porch and includes a window seat, two walk-in closets and an elegant master bath. A flexible bedroom/study is in the front of the home and is a great guest suite or home office. Upstairs, three bedrooms share two baths, while a large bonus room is a wonderful family space.
Weitere Fotos im Projekt European Style Home Plans from Don Gardner Architects

Don Gardner # 1204