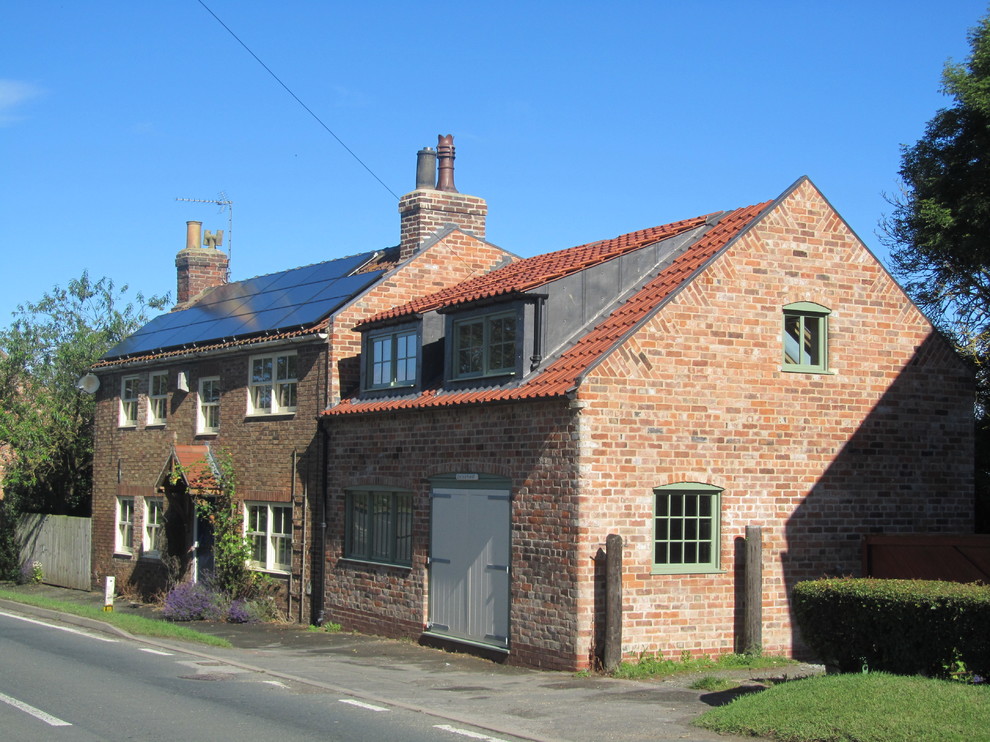
The Thankful Forge
Stephen Samuel RIBA - Building upon the existing vernacular of this eighteenth century Blacksmith's Forge and Cottage, this dwelling has been remodelled to provide an extremely comfortable six bedroom private residence, whilst emphasising traditional vernacular features typical of this part of Eastern England. The bricks are all handmade in the village from local clays and the clay pantiles locally sourced, reducing carbon transportation costs, the gable brickwork constructed to emphasise an intricate "dutch tumbling-in" feature, traditional to this part of Eastern England. Note the "bullnose" brickwork used to all fenestrated openings and on the external corners! The windows are all composite aluclad timber windows with a "U" Value of 1.25W/m2K. Excellent performance characteristics, finished in "sage green" or "french vanilla" as evident on the building.

European style