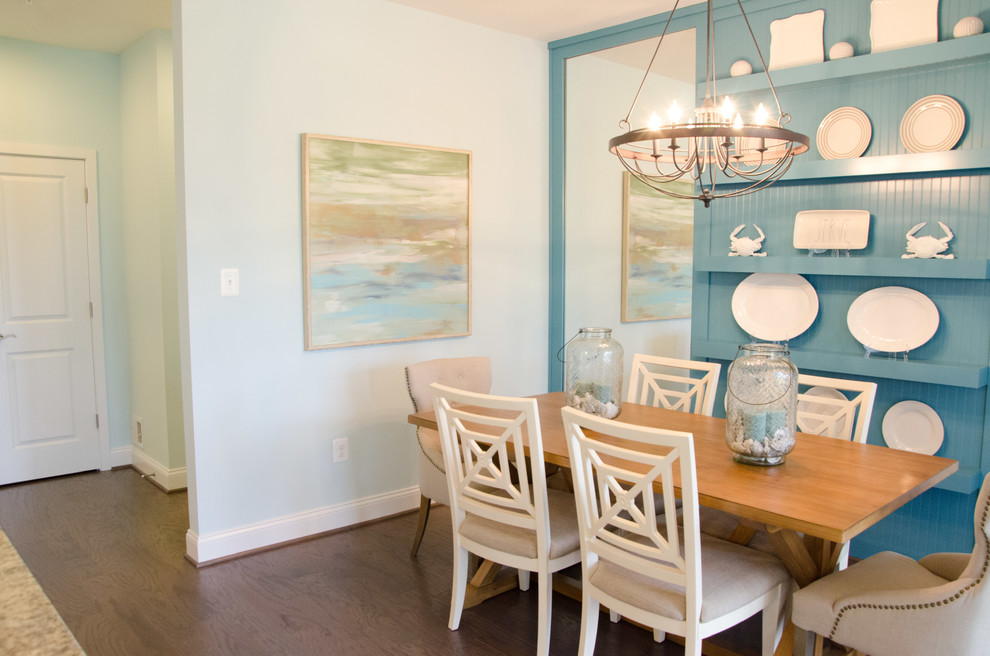
The Tradewinds
A beautiful carriage home, The Tradewinds boasts an open floor plan of 1,844 sq. ft. with two bedrooms, two full baths and two-car garage. The kitchen space is nothing short of perfection. A huge kitchen island offers the ideal space for mingling with guests while finishing last minute meal preparations. Cabinet space is plentiful and pristine granite lines the kitchen counter tops. Don’t forget the spacious pantry, perfect for storing those seaworthy provisions. The Tradewinds features hardwood flooring int he foyer and adjoining entry area.
