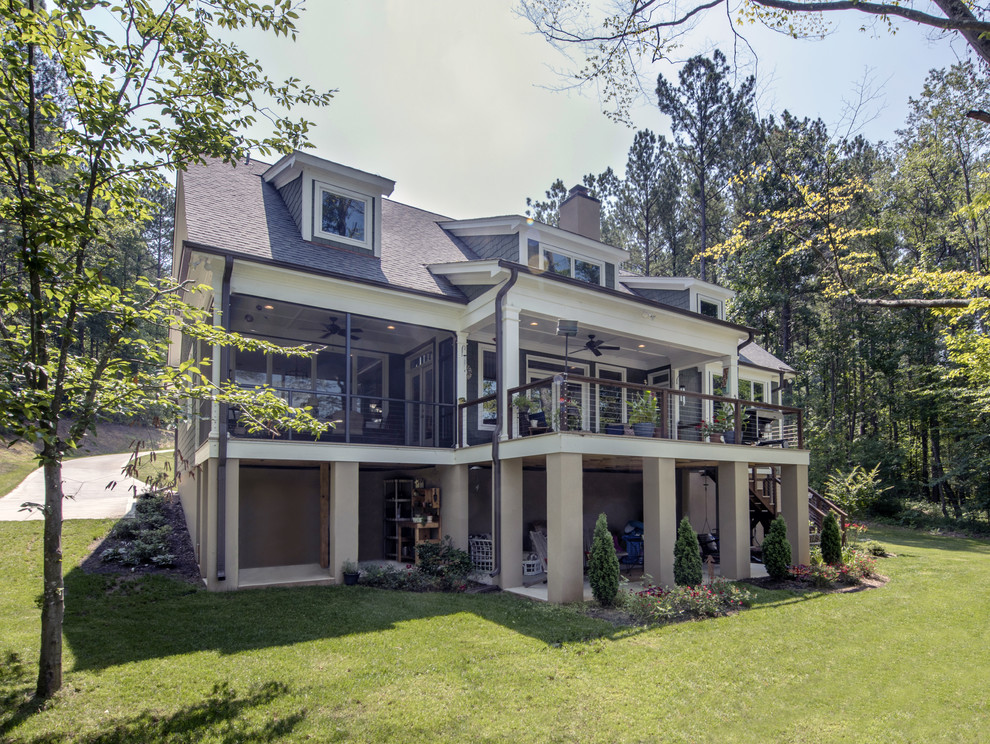
The Tristan 1311
Multiple arches and shed dormers create a welcoming exterior for this updated floor plan. The dormers above give an open feel to the foyer and second floor landing, which in turn looks out over the two-story great room. A single dining space is defined by a sole column, while walls filled with windows offer exceptional views. A full master suite and over-sized utility room complete the main floor, while twin bedrooms and a large bonus room are found upstairs. This plan offers the popular courtyard style and also features a 412 sq. ft. bonus room that is not included in the total square footage. Outdoor living is fun on the screen porch with skylights. The conveniently located utility room is great for a busy family.
