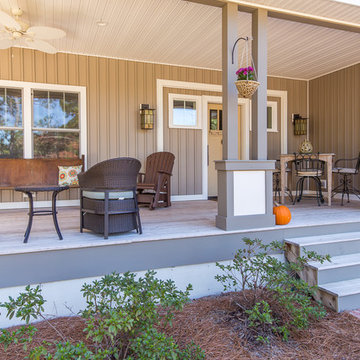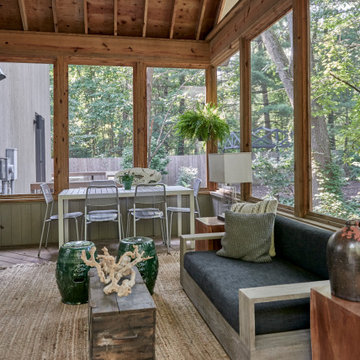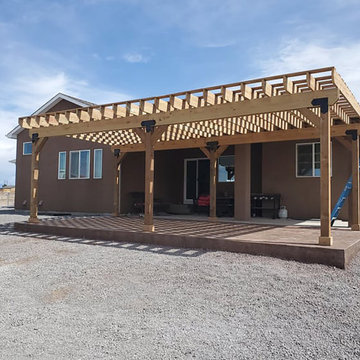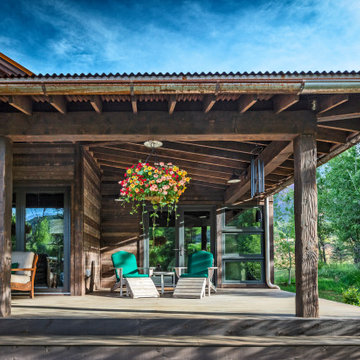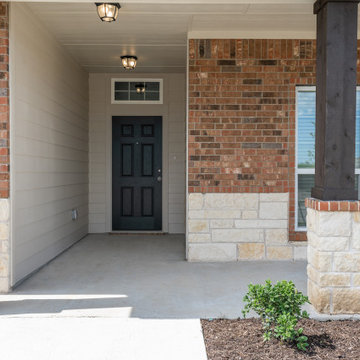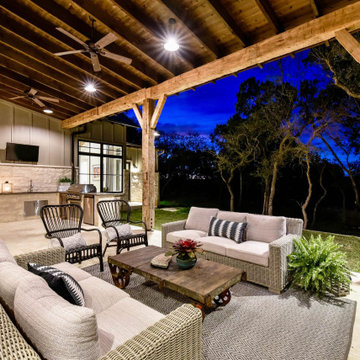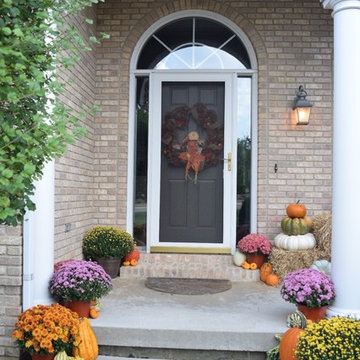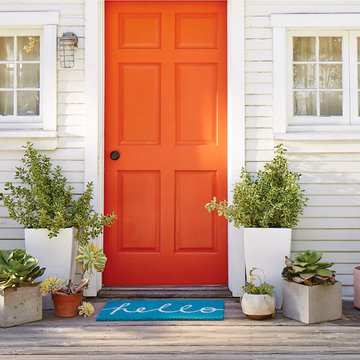Rustikale Veranda Ideen und Design
Suche verfeinern:
Budget
Sortieren nach:Heute beliebt
1 – 20 von 15.797 Fotos
1 von 2
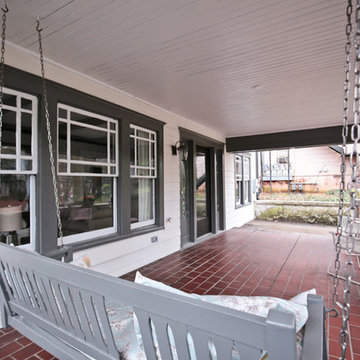
Großes, Gefliestes, Überdachtes Uriges Veranda im Vorgarten mit Kübelpflanzen in Atlanta
Finden Sie den richtigen Experten für Ihr Projekt
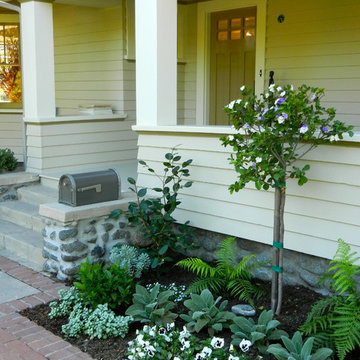
Mittelgroßes, Überdachtes Rustikales Veranda im Vorgarten mit Kübelpflanzen und Betonplatten in Los Angeles

This project was a Guest House for a long time Battle Associates Client. Smaller, smaller, smaller the owners kept saying about the guest cottage right on the water's edge. The result was an intimate, almost diminutive, two bedroom cottage for extended family visitors. White beadboard interiors and natural wood structure keep the house light and airy. The fold-away door to the screen porch allows the space to flow beautifully.
Photographer: Nancy Belluscio
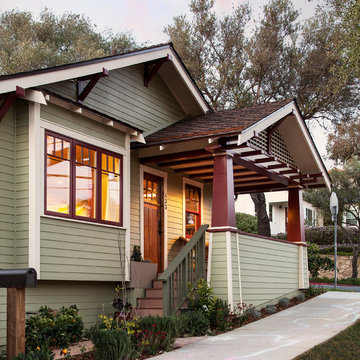
Architect: Blackbird Architects .General Contractor: Allen Construction. Photography: Jim Bartsch Photography
Kleines, Überdachtes Rustikales Veranda im Vorgarten in Santa Barbara
Kleines, Überdachtes Rustikales Veranda im Vorgarten in Santa Barbara

Nestled on 90 acres of peaceful prairie land, this modern rustic home blends indoor and outdoor spaces with natural stone materials and long, beautiful views. Featuring ORIJIN STONE's Westley™ Limestone veneer on both the interior and exterior, as well as our Tupelo™ Limestone interior tile, pool and patio paving.
Architecture: Rehkamp Larson Architects Inc
Builder: Hagstrom Builders
Landscape Architecture: Savanna Designs, Inc
Landscape Install: Landscape Renovations MN
Masonry: Merlin Goble Masonry Inc
Interior Tile Installation: Diamond Edge Tile
Interior Design: Martin Patrick 3
Photography: Scott Amundson Photography

To avoid blocking views from interior spaces, this porch was set to the side of the kitchen. Telescoping sliding doors create a seamless connection between inside and out.

Custom outdoor Screen Porch with Scandinavian accents, teak dining table, woven dining chairs, and custom outdoor living furniture
Mittelgroße, Geflieste, Überdachte Urige Veranda hinter dem Haus mit Beleuchtung in Raleigh
Mittelgroße, Geflieste, Überdachte Urige Veranda hinter dem Haus mit Beleuchtung in Raleigh
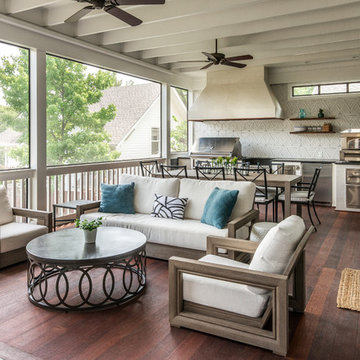
Photography: Garett + Carrie Buell of Studiobuell/ studiobuell.com
Mittelgroße, Überdachte Urige Veranda hinter dem Haus mit Outdoor-Küche und Dielen in Nashville
Mittelgroße, Überdachte Urige Veranda hinter dem Haus mit Outdoor-Küche und Dielen in Nashville
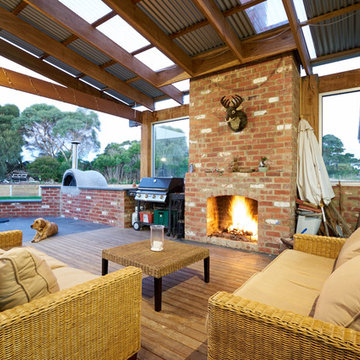
The combination of recycled brick, timber and steel, fireplace and furnishings in the outdoor entertainment area combine to create a homely, earthy country but light-f filled living space.
Photographer: Brett Holmberg

Große, Überdachte Rustikale Veranda hinter dem Haus mit Natursteinplatten in Sonstige
Rustikale Veranda Ideen und Design
1

