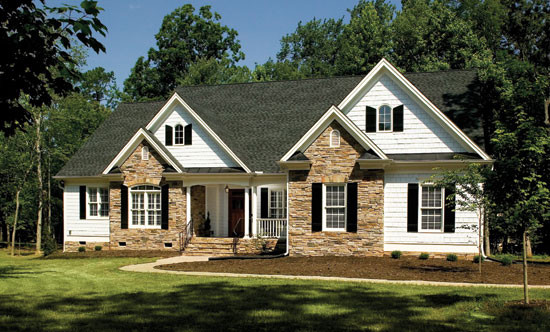
The Walnut Creek Plan# 1134
Graceful arches contrast with high gables for a stunning exterior on this Craftsman house plan. Windows with decorative transoms and several French doors flood the open floor plan with natural light.
Tray ceilings in the dining room and master bedroom of this house plan as well as cathedral ceilings in the bedroom/study, great room, kitchen and family room create architectural interest, along with visual space. Built-ins in the great room and additional room in the garage add convenient storage. While a screened porch allows for comfortable outdoor entertaining, a bonus room lies near two additional bedrooms and offers flexibility.
Positioned for privacy, this house plan’s master suite features access to the screened porch, dual walk-in closets and a well-appointed bath, including a private privy, garden tub, double vanity and spacious shower.

Nice remodel