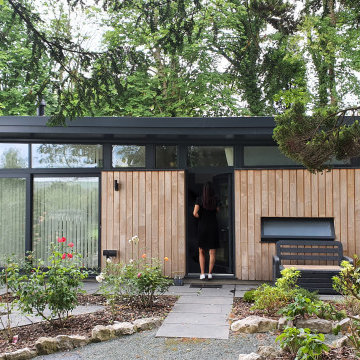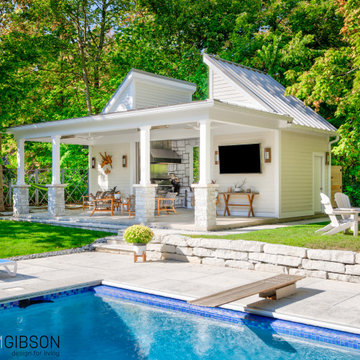Exklusive Tiny Houses Ideen und Design
Suche verfeinern:
Budget
Sortieren nach:Heute beliebt
1 – 20 von 67 Fotos
1 von 3

Kleines, Einstöckiges Klassisches Tiny House mit Putzfassade, grüner Fassadenfarbe, Walmdach, Ziegeldach und braunem Dach in San Francisco

Extraordinary Pass-A-Grille Beach Cottage! This was the original Pass-A-Grill Schoolhouse from 1912-1915! This cottage has been completely renovated from the floor up, and the 2nd story was added. It is on the historical register. Flooring for the first level common area is Antique River-Recovered® Heart Pine Vertical, Select, and Character. Goodwin's Antique River-Recovered® Heart Pine was used for the stair treads and trim.

photo by Designer Mason St. Peter
Mittelgroßes, Einstöckiges Modernes Tiny House mit Putzfassade, schwarzer Fassadenfarbe, Satteldach und Blechdach in San Francisco
Mittelgroßes, Einstöckiges Modernes Tiny House mit Putzfassade, schwarzer Fassadenfarbe, Satteldach und Blechdach in San Francisco

New 2 Story 1,200-square-foot laneway house. The two-bed, two-bath unit had hardwood floors throughout, a washer and dryer; and an open concept living room, dining room and kitchen. This forward thinking secondary building is all Electric, NO natural gas. Heated with air to air heat pumps and supplemental electric baseboard heaters (if needed). Includes future Solar array rough-in and structural built to receive a soil green roof down the road.
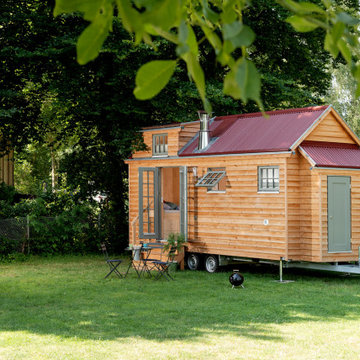
Aus den Hölzern der Region wurde dieses einzigartige „Märchenhaus“ durch einen Fachmann in Einzelanfertigung für Ihr exklusives Urlaubserlebnis gebaut. Stilelemente aus den bekannten Märchen der Gebrüder Grimm, modernes Design verbunden mit Feng Shui und Funktionalität schaffen dieses einzigartige Urlaubs- Refugium.
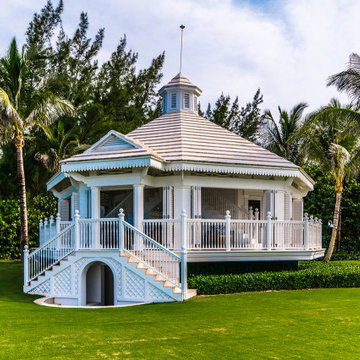
Geräumiges, Zweistöckiges Maritimes Tiny House mit weißer Fassadenfarbe, Schindeldach und braunem Dach in Miami

A new 800 square foot cabin on existing cabin footprint on cliff above Deception Pass Washington
Kleines, Einstöckiges Maritimes Haus mit blauer Fassadenfarbe, Halbwalmdach, Blechdach und braunem Dach in Seattle
Kleines, Einstöckiges Maritimes Haus mit blauer Fassadenfarbe, Halbwalmdach, Blechdach und braunem Dach in Seattle
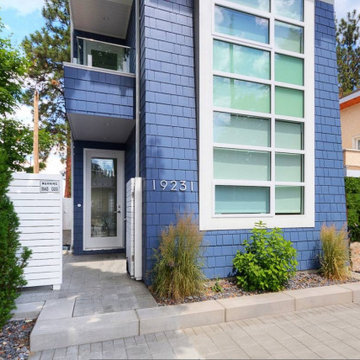
Kleines, Dreistöckiges Maritimes Tiny House mit Faserzement-Fassade, bunter Fassadenfarbe, Flachdach und Schindeldach in Sonstige

Good design comes in all forms, and a play house is no exception. When asked if we could come up with a little something for our client's daughter and her friends that also complimented the main house, we went to work. Complete with monkey bars, a swing, built-in table & bench, & a ladder up a cozy loft - this spot is a place for the imagination to be set free...and all within easy view while the parents hang with friends on the deck and whip up a little something in the outdoor kitchen.

When we designed this home in 2011, we ensured that the geothermal loop would avoid a future pool. Eleven years later, the dream is complete. Many of the cabana’s elements match the house. Adding a full outdoor kitchen complete with a 1/2 bath, sauna, outdoor shower, and water fountain with bottle filler, and lots of room for entertaining makes it the favorite family hangout. When viewed from the main house, one looks through the cabana into the virgin forest beyond.
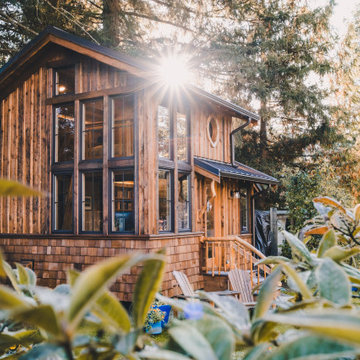
Studio and Guestroom with space for office, yoga and sleeping loft. Also a detached Outhouse with Sunmar Composting Toilet. All interior and exterior materials were custom milled and fabricated with reclaimed materials.

Kleines, Einstöckiges Haus mit schwarzer Fassadenfarbe, Flachdach, grauem Dach und Schindeln in Seattle

Good design comes in all forms, and a play house is no exception. When asked if we could come up with a little something for our client's daughter and her friends that also complimented the main house, we went to work. Complete with monkey bars, a swing, built-in table & bench, & a ladder up a cozy loft - this spot is a place for the imagination to be set free...and all within easy view while the parents hang with friends on the deck and whip up a little something in the outdoor kitchen.
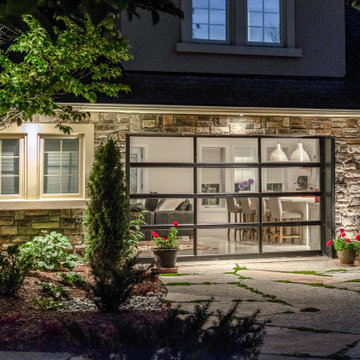
Main terrace off of guesthouse. Garage door installed to allow for easy access between the two and seamless transition when warm weather is available.
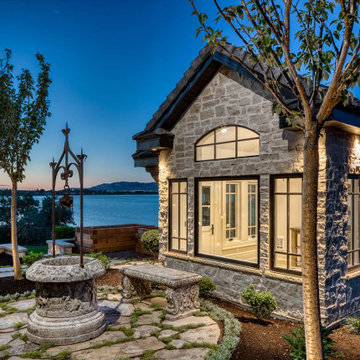
Full Stone Exterior featuring Gray Cobble Creek stone with a Trinity White Grout.
Geräumiges, Zweistöckiges Klassisches Tiny House mit Steinfassade, beiger Fassadenfarbe, Satteldach, Schindeldach und schwarzem Dach in Salt Lake City
Geräumiges, Zweistöckiges Klassisches Tiny House mit Steinfassade, beiger Fassadenfarbe, Satteldach, Schindeldach und schwarzem Dach in Salt Lake City

New 2 Story 1,200-square-foot laneway house. The two-bed, two-bath unit had hardwood floors throughout, a washer and dryer; and an open concept living room, dining room and kitchen. This forward thinking secondary building is all Electric, NO natural gas. Heated with air to air heat pumps and supplemental electric baseboard heaters (if needed). Includes future Solar array rough-in and structural built to receive a soil green roof down the road.
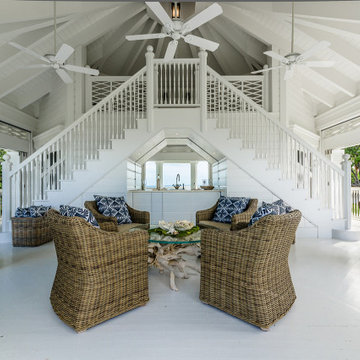
Geräumiges, Zweistöckiges Maritimes Tiny House mit weißer Fassadenfarbe, Schindeldach und braunem Dach in Miami
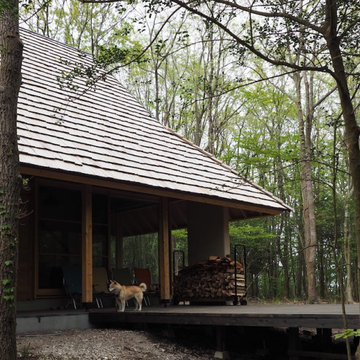
森に溶け込むように屋根は天然木葺き。ウッドデッキと家の中を繋ぐ深いひさし部分の中間領域がある。
Kleines, Zweistöckiges Asiatisches Tiny House mit Putzfassade, beiger Fassadenfarbe und Schindeldach in Sonstige
Kleines, Zweistöckiges Asiatisches Tiny House mit Putzfassade, beiger Fassadenfarbe und Schindeldach in Sonstige
Exklusive Tiny Houses Ideen und Design
1
