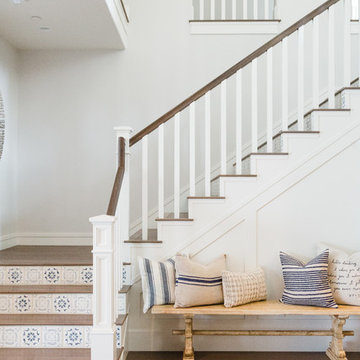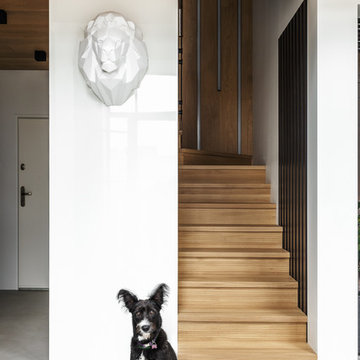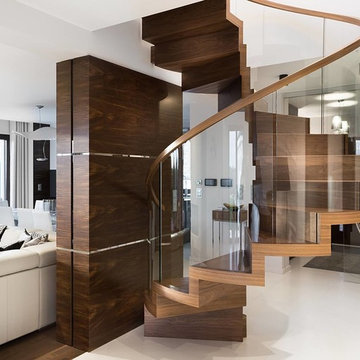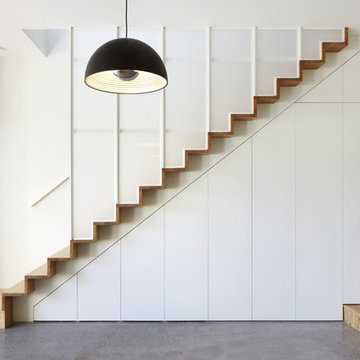Treppen - Betontreppen, Holztreppen Ideen und Design
Suche verfeinern:
Budget
Sortieren nach:Heute beliebt
121 – 140 von 89.642 Fotos
1 von 3

Klassische Holztreppe in L-Form mit Mix-Geländer und gebeizten Holz-Setzstufen in New York
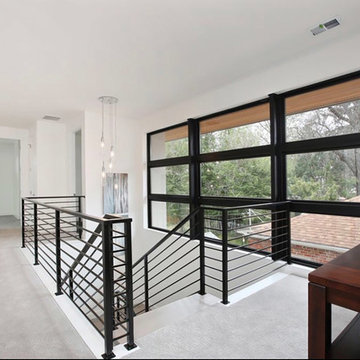
This was a brand new construction in a really beautiful Denver neighborhood. My client wanted a modern style across the board keeping functionality and costs in mind at all times. Beautiful Scandinavian white oak hardwood floors were used throughout the house.
I designed this two-tone kitchen to bring a lot of personality to the space while keeping it simple combining white countertops and black light fixtures.
Project designed by Denver, Colorado interior designer Margarita Bravo. She serves Denver as well as surrounding areas such as Cherry Hills Village, Englewood, Greenwood Village, and Bow Mar.
For more about MARGARITA BRAVO, click here: https://www.margaritabravo.com/
To learn more about this project, click here: https://www.margaritabravo.com/portfolio/bonnie-brae/
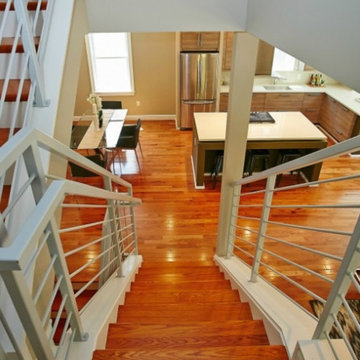
Mittelgroße Klassische Holztreppe in U-Form mit Holz-Setzstufen und Stahlgeländer in Washington, D.C.
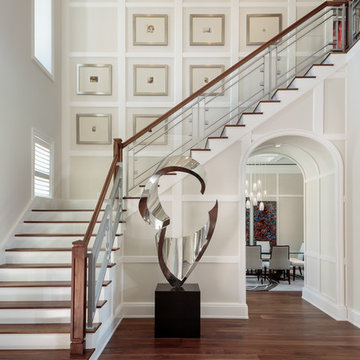
Klassische Holztreppe in L-Form mit gebeizten Holz-Setzstufen und Mix-Geländer in Miami
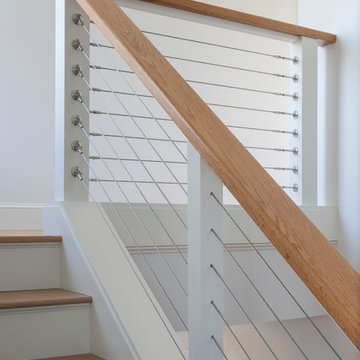
Photographer: Anthony Crisafulli
Klassische Holztreppe in L-Form mit gebeizten Holz-Setzstufen und Drahtgeländer in Sonstige
Klassische Holztreppe in L-Form mit gebeizten Holz-Setzstufen und Drahtgeländer in Sonstige
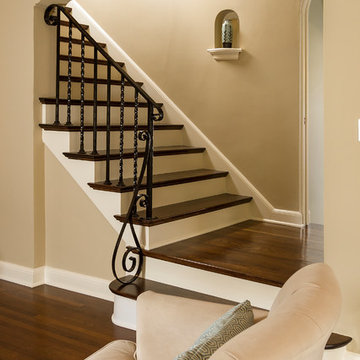
Seth Hannula
Mediterrane Holztreppe mit gebeizten Holz-Setzstufen und Stahlgeländer in Minneapolis
Mediterrane Holztreppe mit gebeizten Holz-Setzstufen und Stahlgeländer in Minneapolis

Description: Interior Design by Neal Stewart Designs ( http://nealstewartdesigns.com/). Architecture by Stocker Hoesterey Montenegro Architects ( http://www.shmarchitects.com/david-stocker-1/). Built by Coats Homes (www.coatshomes.com). Photography by Costa Christ Media ( https://www.costachrist.com/).
Others who worked on this project: Stocker Hoesterey Montenegro
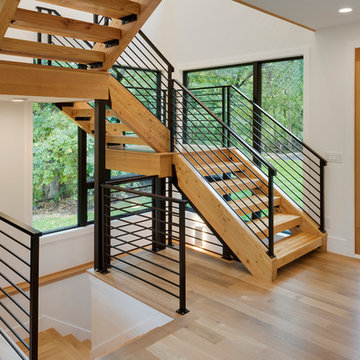
A modern open foyer and stair tower showcases huge windows to welcome ample daylight to flood in. The open tread staircase features natural wood and black railings. Photos by Space Crafting
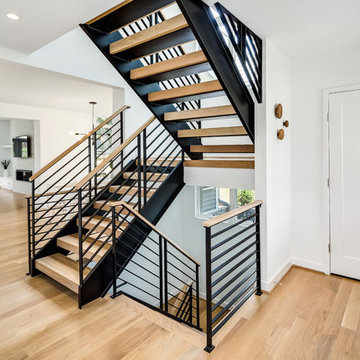
Große Moderne Holztreppe in U-Form mit offenen Setzstufen und Mix-Geländer in Washington, D.C.
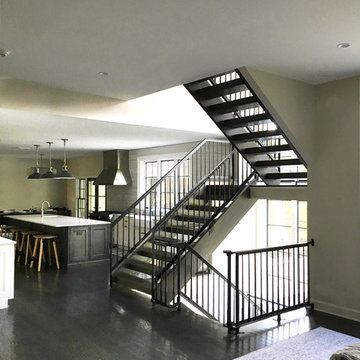
Photo by: Payton Swenson
Große Moderne Holztreppe in U-Form mit offenen Setzstufen und Stahlgeländer
Große Moderne Holztreppe in U-Form mit offenen Setzstufen und Stahlgeländer
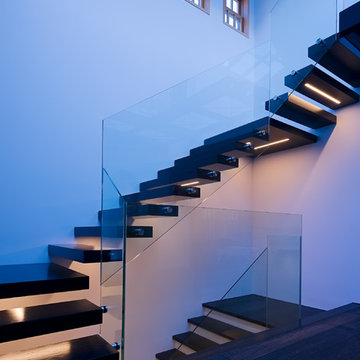
Joe Fletcher
Mittelgroße Moderne Treppe in U-Form mit offenen Setzstufen in San Francisco
Mittelgroße Moderne Treppe in U-Form mit offenen Setzstufen in San Francisco
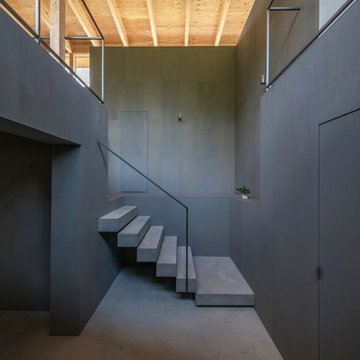
photo by hiroshi tanigawa
Gerade Moderne Betontreppe mit Beton-Setzstufen und Stahlgeländer in Sonstige
Gerade Moderne Betontreppe mit Beton-Setzstufen und Stahlgeländer in Sonstige
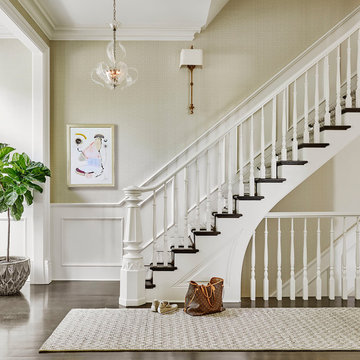
Gerade, Mittelgroße Klassische Treppe mit gebeizten Holz-Setzstufen in Chicago
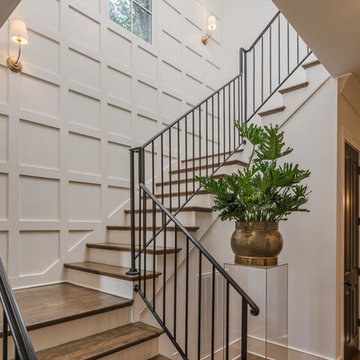
Garrett Buell
Klassische Holztreppe in L-Form mit gebeizten Holz-Setzstufen und Stahlgeländer in Nashville
Klassische Holztreppe in L-Form mit gebeizten Holz-Setzstufen und Stahlgeländer in Nashville

A sculptural walnut staircase anchors the living area on the opposite end, while a board-formed concrete wall with integrated American-walnut casework and paneling ties the composition together. (Photography by Matthew Millman)
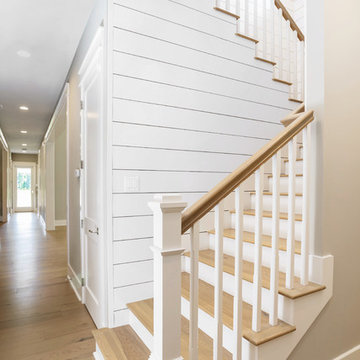
Glenn Layton Homes, LLC, "Building Your Coastal Lifestyle"
Jeff Westcott Photography
Große Maritime Treppe in U-Form mit gebeizten Holz-Setzstufen in Jacksonville
Große Maritime Treppe in U-Form mit gebeizten Holz-Setzstufen in Jacksonville
Treppen - Betontreppen, Holztreppen Ideen und Design
7
