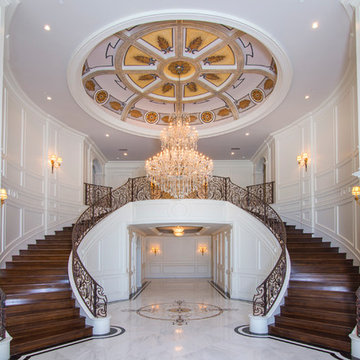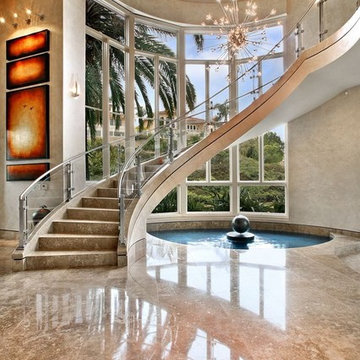Gehobene Treppen Ideen und Design
Suche verfeinern:
Budget
Sortieren nach:Heute beliebt
1 – 20 von 800 Fotos
1 von 3
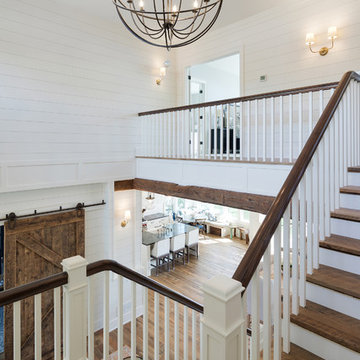
The Entire Main Level, Stairwell and Upper Level Hall are wrapped in Shiplap, Painted in Benjamin Moore White Dove. The wood flooring and solid beams are all reclaimed barnwood. The lighting is by Crystorama. Photo by Spacecrafting
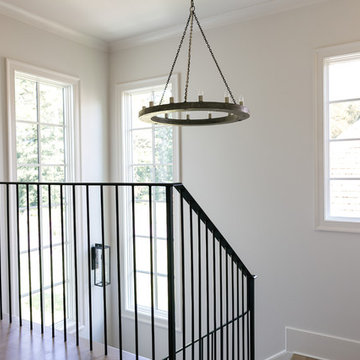
Willet Photography
Mittelgroße Klassische Treppe in L-Form mit Teppich-Treppenstufen, gebeizten Holz-Setzstufen und Stahlgeländer in Atlanta
Mittelgroße Klassische Treppe in L-Form mit Teppich-Treppenstufen, gebeizten Holz-Setzstufen und Stahlgeländer in Atlanta
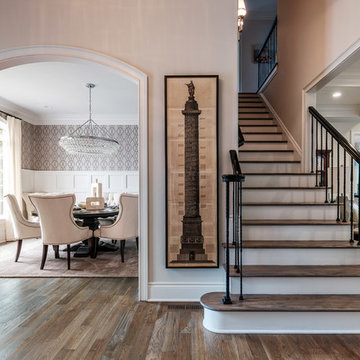
Gerade, Mittelgroße Klassische Holztreppe mit gebeizten Holz-Setzstufen und Stahlgeländer in Sonstige
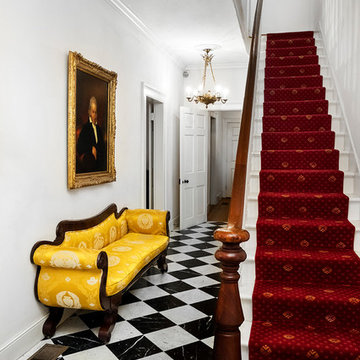
photography by: Scott Gustke
scottgustke.portfoliobox.net
Klassische Treppe in Phoenix
Klassische Treppe in Phoenix
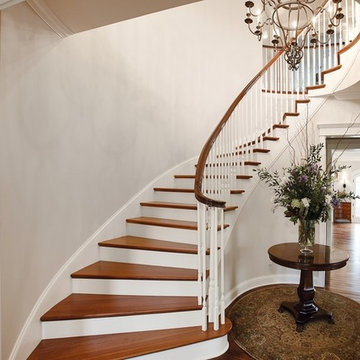
Lighting Design by Tara Simons
Creative Lighting
www.creative-lighting.com
651.647.0111
Photo Credit-Matt Blum
https://mattblumphotography.com/
Builder/Designer- BCD Homes, Lauren Markell
http://www.bcdhomes.com/
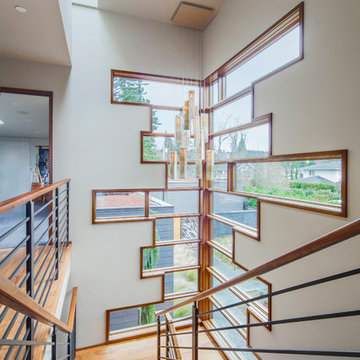
ye-h photography
Mittelgroße Moderne Holztreppe in U-Form mit Holz-Setzstufen in Seattle
Mittelgroße Moderne Holztreppe in U-Form mit Holz-Setzstufen in Seattle
![Barclay-Hollywood [A]](https://st.hzcdn.com/fimgs/pictures/staircases/barclay-hollywood-a-deluxe-stair-and-railing-ltd-img~4031637800afd461_5125-1-7ddc08a-w360-h360-b0-p0.jpg)
Similar to its successor in "Barclay-Hollywood [B]", this staircase was built with the same concept; having a beautiful self-supporting staircase floating while using only limited areas to leverage weight distribution.
For the main floor up to second floor only, the connecting staircases had to be constructed of solid laminated Red Oak flat cut stringers at a thickness of 3-1/2" with exception to the flared stringer which was laminated in plywood layers for obvious reasons. The treads and risers were made of 1" plywood with a generous amount of glue, staples and screws in order to accommodate the marble cladding. The basement staircases featured 1-3/4" solid Red Oak flat cut treads with closed risers.
This house is a cut above the rest!
*railings were completed by others
*featured images are property of Deluxe Stair & Railing Ltd
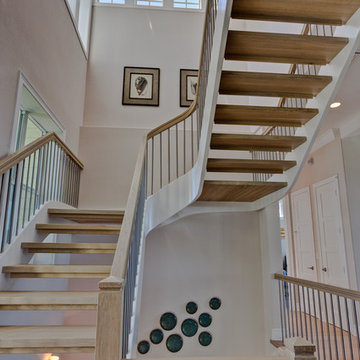
Preston Stutzman
Gewendelte, Große Maritime Holztreppe mit offenen Setzstufen in Miami
Gewendelte, Große Maritime Holztreppe mit offenen Setzstufen in Miami
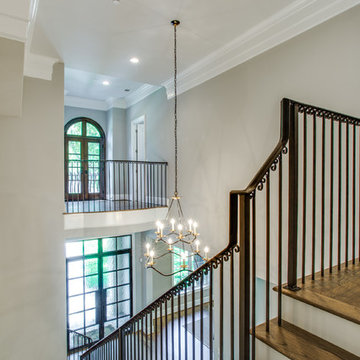
Shoot2Sell
Große Klassische Holztreppe in U-Form mit gebeizten Holz-Setzstufen in Houston
Große Klassische Holztreppe in U-Form mit gebeizten Holz-Setzstufen in Houston
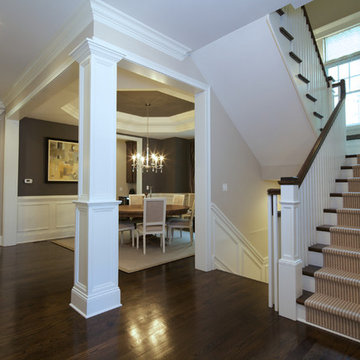
Krista Sobkowiak
Mittelgroße Maritime Holztreppe in U-Form mit gebeizten Holz-Setzstufen in Chicago
Mittelgroße Maritime Holztreppe in U-Form mit gebeizten Holz-Setzstufen in Chicago

This family of 5 was quickly out-growing their 1,220sf ranch home on a beautiful corner lot. Rather than adding a 2nd floor, the decision was made to extend the existing ranch plan into the back yard, adding a new 2-car garage below the new space - for a new total of 2,520sf. With a previous addition of a 1-car garage and a small kitchen removed, a large addition was added for Master Bedroom Suite, a 4th bedroom, hall bath, and a completely remodeled living, dining and new Kitchen, open to large new Family Room. The new lower level includes the new Garage and Mudroom. The existing fireplace and chimney remain - with beautifully exposed brick. The homeowners love contemporary design, and finished the home with a gorgeous mix of color, pattern and materials.
The project was completed in 2011. Unfortunately, 2 years later, they suffered a massive house fire. The house was then rebuilt again, using the same plans and finishes as the original build, adding only a secondary laundry closet on the main level.
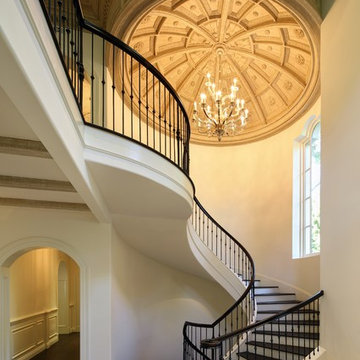
Große Klassische Treppe mit gebeizten Holz-Setzstufen und Mix-Geländer in Los Angeles
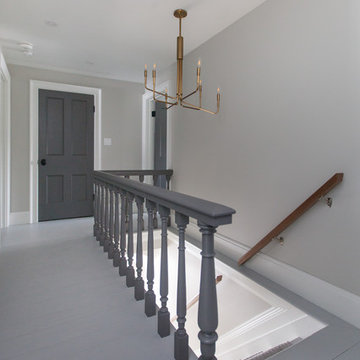
First Look Canada
Gerades, Mittelgroßes Modernes Treppengeländer Holz mit gebeizten Holz-Treppenstufen in Toronto
Gerades, Mittelgroßes Modernes Treppengeländer Holz mit gebeizten Holz-Treppenstufen in Toronto
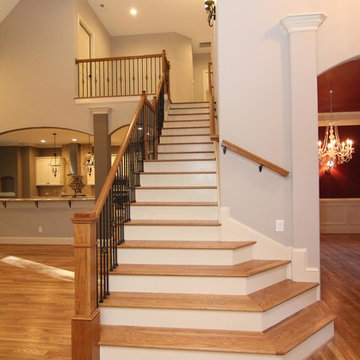
The open concept staircase, with angled steps leading to the front door, gives the entry a statement piece. Although this is a straight run staircase, an oversized step was added as a custom feature. This middle "step" serves as a landing / break point.
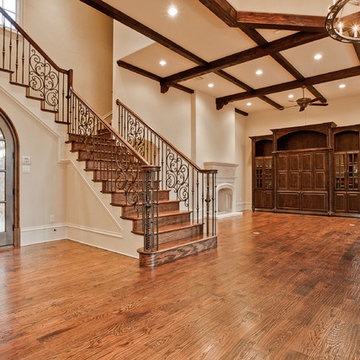
Große, Gewendelte Mediterrane Holztreppe mit Stahlgeländer und Holz-Setzstufen in Dallas
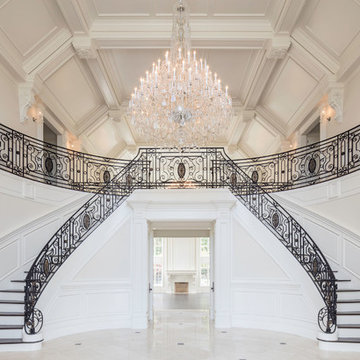
Gewendelte, Große Stilmix Holztreppe mit gebeizten Holz-Setzstufen und Mix-Geländer in New York
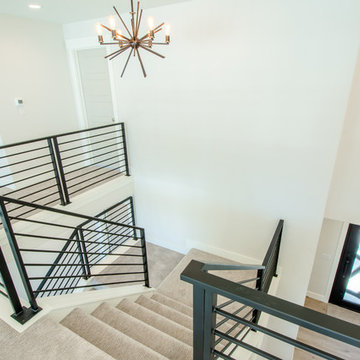
Drone Your Homes (Steve Swenson)
Große Moderne Treppe in U-Form mit Teppich-Treppenstufen, Teppich-Setzstufen und Stahlgeländer in Salt Lake City
Große Moderne Treppe in U-Form mit Teppich-Treppenstufen, Teppich-Setzstufen und Stahlgeländer in Salt Lake City
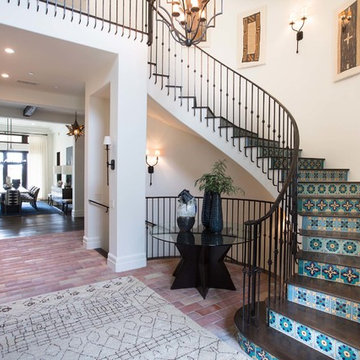
This three story, 9,500+ square foot Modern Spanish beauty features 7 bedrooms, 9 full and 2 half bathrooms, a wine cellar, private gym, guest house, and a poolside outdoor space out of our dreams. I spent nearly two years perfecting every aspect of the design, from flooring and tile to cookware and cutlery. With strong Spanish Colonial architecture, this space beckoned for a more refined design plan, all in keeping with the timeless beauty of Spanish style. This project became a favorite of mine, and I hope you'll enjoy it, too.
Gehobene Treppen Ideen und Design
1
