Gehobene Treppen Ideen und Design
Suche verfeinern:
Budget
Sortieren nach:Heute beliebt
1 – 20 von 33.715 Fotos
1 von 2
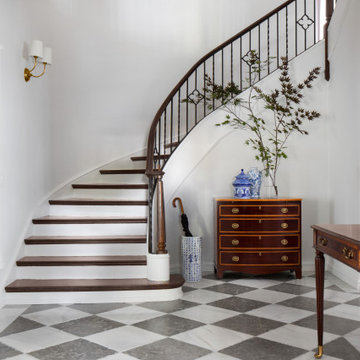
The beautiful reclaimed marble floor at our Lake Drive renovation is newly installed but it feels like it is has always been there. We love enhancing a home's character with authentic materials.
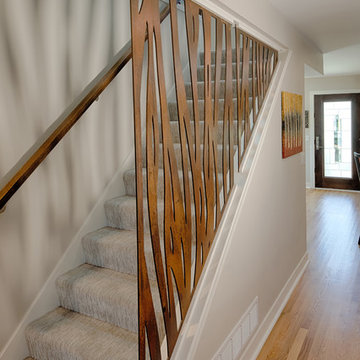
Custom, removable iron stair rail art/feature.
Mittelgroße Mid-Century Treppe in Minneapolis
Mittelgroße Mid-Century Treppe in Minneapolis

Converted a tired two-flat into a transitional single family home. The very narrow staircase was converted to an ample, bright u-shape staircase, the first floor and basement were opened for better flow, the existing second floor bedrooms were reconfigured and the existing second floor kitchen was converted to a master bath. A new detached garage was added in the back of the property.
Architecture and photography by Omar Gutiérrez, Architect

Darlene Halaby
Mittelgroße Moderne Holztreppe in L-Form mit gebeizten Holz-Setzstufen und Stahlgeländer in Orange County
Mittelgroße Moderne Holztreppe in L-Form mit gebeizten Holz-Setzstufen und Stahlgeländer in Orange County
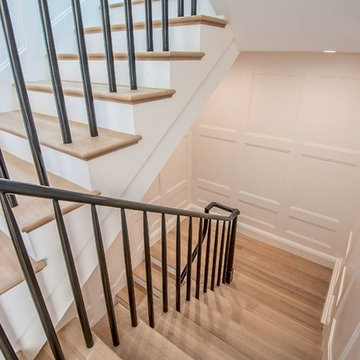
Große Klassische Holztreppe in U-Form mit Holz-Setzstufen in Los Angeles

Chicago Home Photos
Barrington, IL
Mittelgroße Landhaus Holztreppe in U-Form mit gebeizten Holz-Setzstufen in Chicago
Mittelgroße Landhaus Holztreppe in U-Form mit gebeizten Holz-Setzstufen in Chicago
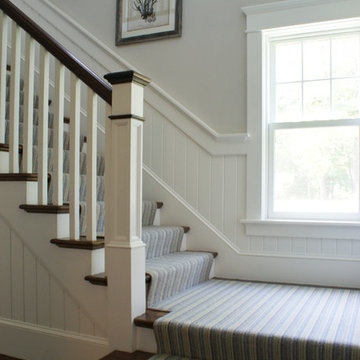
Mittelgroße Klassische Treppe mit Teppich-Treppenstufen und Teppich-Setzstufen in Boston
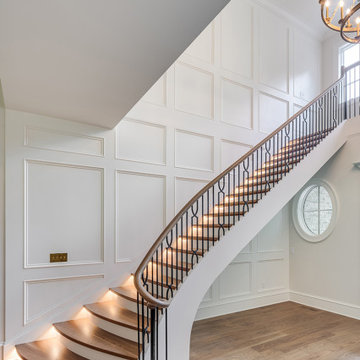
Gewendelte, Große Holztreppe mit gebeizten Holz-Setzstufen, Stahlgeländer und Wandpaneelen in Sonstige
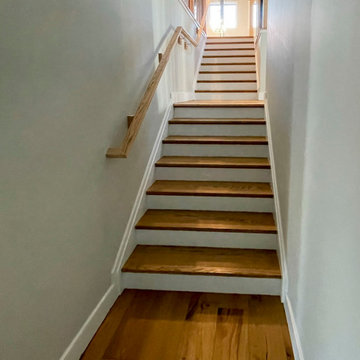
Special care was taken by Century Stair Company to build the architect's and owner's vision of a craftsman style three-level staircase in a bright and airy floor plan with soaring 19'curved/cathedral ceilings and exposed beams. The stairs furnished the rustic living space with warm oak rails and modern vertical black/satin balusters. Century built a freestanding stair and landing between the second and third level to adapt and to maintain the home's livability and comfort. CSC 1976-2023 © Century Stair Company ® All rights reserved.

Modern garage condo with entertaining and workshop space
Mittelgroße Industrial Treppe in Minneapolis
Mittelgroße Industrial Treppe in Minneapolis
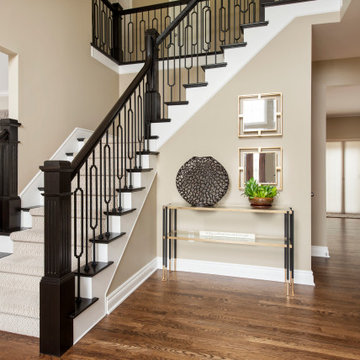
Mark and Cindy wanted to update the main level of their home but weren’t sure what their “style” was and where to start. They thought their taste was traditional rustic based on elements already present in the home. They love to entertain and drink wine, and wanted furnishings that would be durable and provide ample seating.
The project scope included replacing flooring throughout, updating the fireplace, new furnishings in the living room and foyer, new lighting for the living room and eating area, new paint and window treatments, updating the powder room but keeping the vanity cabinet, updating the stairs in the foyer and accessorizing all rooms.
It didn’t take long after working with these clients to discover they were drawn to bolder, more contemporary looks! After selecting this beautiful stain for the wood flooring, we extended the flooring into the living room to create more of an open feel. The stairs have a new handrail, modern balusters and a carpet runner with a subtle but striking pattern. A bench seat and new furnishings added a welcoming touch of glam. A wall of bold geometric tile added the wow factor to the powder room, completed with a contemporary mirror and lighting, sink and faucet, accessories and art. The black ceiling added to the dramatic effect. In the living room two comfy leather sofas surround a large ottoman and modern rug to ground the space, with a black and gold chandelier added to the room to uplift the ambience. New tile fireplace surround, black and gold granite hearth and white mantel create a bold focal point, with artwork and other furnishings to tie in the colors and create a cozy but contemporary room they love to lounge in.
Cheers!
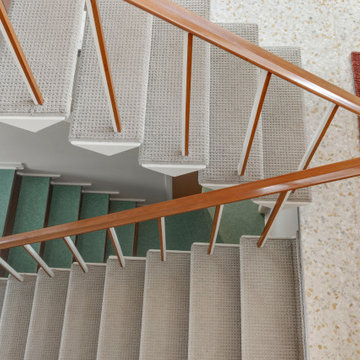
Mid-Century Modern Restoration
Schwebendes, Mittelgroßes Mid-Century Treppengeländer Holz mit Teppich-Treppenstufen in Minneapolis
Schwebendes, Mittelgroßes Mid-Century Treppengeländer Holz mit Teppich-Treppenstufen in Minneapolis

Mittelgroßes Maritimes Treppengeländer Holz in U-Form mit Teppich-Treppenstufen, Teppich-Setzstufen und Holzdielenwänden in Sydney
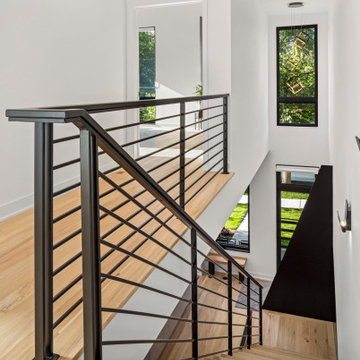
An open staircase is featured in this modern Rowhome - which helps to open up the floor space and make the area feel grand and flooded with light.
—————————————————————————————
N44° 55’ 29” | Linden Rowhomes —————————————————————————————
Architecture: Unfold Architecture
Interior Design: Sustainable 9 Design + Build
Builder: Sustainable 9 Design + Build
Photography: Jim Kruger | LandMark
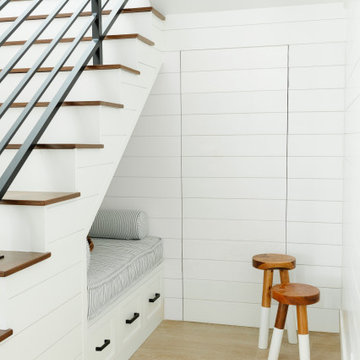
Große Maritime Holztreppe mit gebeizten Holz-Setzstufen, Stahlgeländer und Holzdielenwänden in Miami
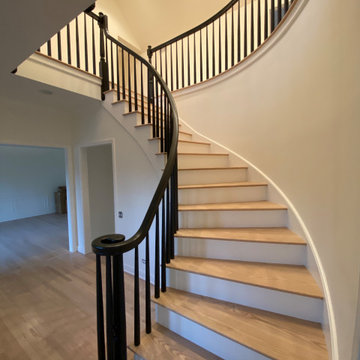
Upon completion of Stairway Railing, Posts, Spindles, Risers
and Stringer –
Prepared and Covered all flooring
Cleaned all Handrail to remove all surface contaminates
Scuff-Sanded and Oil Primed in one (1) coat for proper topcoat adhesion
Painted in two (2) coats per-customer color using Benjamin Moore Advance Satin Latex Enamel
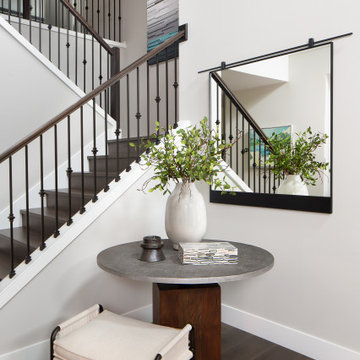
Our Bellevue studio gave this home a modern look with an industrial edge, and we used performance fabrics and durable furniture that can cater to the needs of a young family with pets.
---
Project designed by Michelle Yorke Interior Design Firm in Bellevue. Serving Redmond, Sammamish, Issaquah, Mercer Island, Kirkland, Medina, Clyde Hill, and Seattle.
For more about Michelle Yorke, click here: https://michelleyorkedesign.com/
To learn more about this project, click here:
https://michelleyorkedesign.com/project/snohomish-wa-interior-design/

Modern Farmhouse stairs
Große Country Holztreppe in U-Form mit gebeizten Holz-Setzstufen und Mix-Geländer in Washington, D.C.
Große Country Holztreppe in U-Form mit gebeizten Holz-Setzstufen und Mix-Geländer in Washington, D.C.
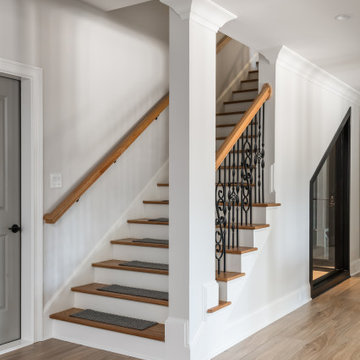
This full basement renovation included adding a mudroom area, media room, a bedroom, a full bathroom, a game room, a kitchen, a gym and a beautiful custom wine cellar. Our clients are a family that is growing, and with a new baby, they wanted a comfortable place for family to stay when they visited, as well as space to spend time themselves. They also wanted an area that was easy to access from the pool for entertaining, grabbing snacks and using a new full pool bath.We never treat a basement as a second-class area of the house. Wood beams, customized details, moldings, built-ins, beadboard and wainscoting give the lower level main-floor style. There’s just as much custom millwork as you’d see in the formal spaces upstairs. We’re especially proud of the wine cellar, the media built-ins, the customized details on the island, the custom cubbies in the mudroom and the relaxing flow throughout the entire space.
Gehobene Treppen Ideen und Design
1
