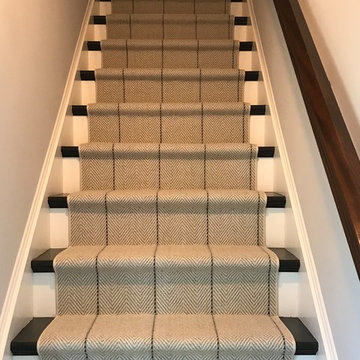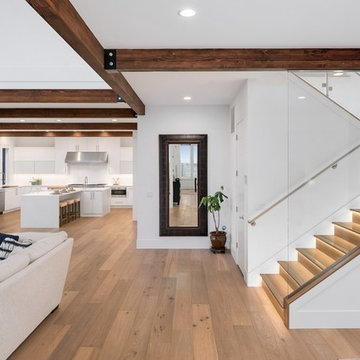Treppen - Betontreppen, Holztreppen Ideen und Design
Suche verfeinern:
Budget
Sortieren nach:Heute beliebt
1 – 20 von 89.646 Fotos
1 von 3

Architecture intérieure d'un appartement situé au dernier étage d'un bâtiment neuf dans un quartier résidentiel. Le Studio Catoir a créé un espace élégant et représentatif avec un soin tout particulier porté aux choix des différents matériaux naturels, marbre, bois, onyx et à leur mise en oeuvre par des artisans chevronnés italiens. La cuisine ouverte avec son étagère monumentale en marbre et son ilôt en miroir sont les pièces centrales autour desquelles s'articulent l'espace de vie. La lumière, la fluidité des espaces, les grandes ouvertures vers la terrasse, les jeux de reflets et les couleurs délicates donnent vie à un intérieur sensoriel, aérien et serein.

Stufenlandschaft mit Sitzgelegenheit
Gewendelte Moderne Treppe mit Holz-Setzstufen und Holzwänden in Berlin
Gewendelte Moderne Treppe mit Holz-Setzstufen und Holzwänden in Berlin

Lee Manning Photography
Gerade, Mittelgroße Landhausstil Holztreppe mit gebeizten Holz-Setzstufen in Los Angeles
Gerade, Mittelgroße Landhausstil Holztreppe mit gebeizten Holz-Setzstufen in Los Angeles
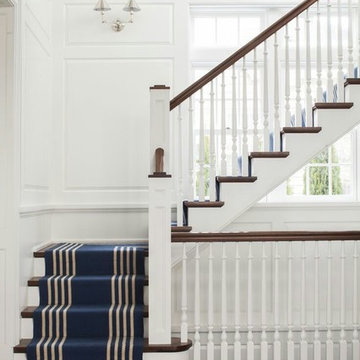
Große Klassische Treppe in L-Form mit gebeizten Holz-Setzstufen in Sonstige

Conceptually the Clark Street remodel began with an idea of creating a new entry. The existing home foyer was non-existent and cramped with the back of the stair abutting the front door. By defining an exterior point of entry and creating a radius interior stair, the home instantly opens up and becomes more inviting. From there, further connections to the exterior were made through large sliding doors and a redesigned exterior deck. Taking advantage of the cool coastal climate, this connection to the exterior is natural and seamless
Photos by Zack Benson
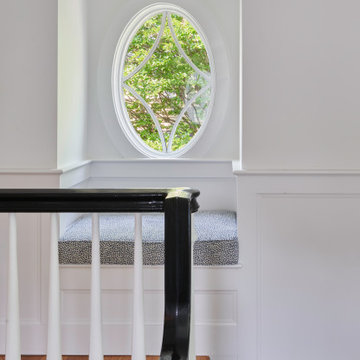
A Small Seat At the Top of the Stairs
Mittelgroße Treppe in U-Form mit Holz-Setzstufen und vertäfelten Wänden in Washington, D.C.
Mittelgroße Treppe in U-Form mit Holz-Setzstufen und vertäfelten Wänden in Washington, D.C.
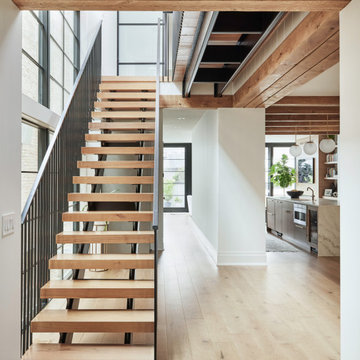
Our #bba2flatreborn home offers a warm welcome with this intimate entry leading to a dramatic custom timber stair. The contemporary home features open but defined living spaces and generous windows that bring abundant natural light deep into the home.
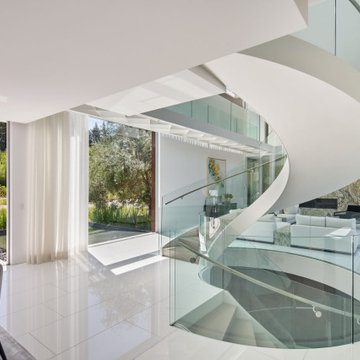
The Atherton House is a family compound for a professional couple in the tech industry, and their two teenage children. After living in Singapore, then Hong Kong, and building homes there, they looked forward to continuing their search for a new place to start a life and set down roots.
The site is located on Atherton Avenue on a flat, 1 acre lot. The neighboring lots are of a similar size, and are filled with mature planting and gardens. The brief on this site was to create a house that would comfortably accommodate the busy lives of each of the family members, as well as provide opportunities for wonder and awe. Views on the site are internal. Our goal was to create an indoor- outdoor home that embraced the benign California climate.
The building was conceived as a classic “H” plan with two wings attached by a double height entertaining space. The “H” shape allows for alcoves of the yard to be embraced by the mass of the building, creating different types of exterior space. The two wings of the home provide some sense of enclosure and privacy along the side property lines. The south wing contains three bedroom suites at the second level, as well as laundry. At the first level there is a guest suite facing east, powder room and a Library facing west.
The north wing is entirely given over to the Primary suite at the top level, including the main bedroom, dressing and bathroom. The bedroom opens out to a roof terrace to the west, overlooking a pool and courtyard below. At the ground floor, the north wing contains the family room, kitchen and dining room. The family room and dining room each have pocketing sliding glass doors that dissolve the boundary between inside and outside.
Connecting the wings is a double high living space meant to be comfortable, delightful and awe-inspiring. A custom fabricated two story circular stair of steel and glass connects the upper level to the main level, and down to the basement “lounge” below. An acrylic and steel bridge begins near one end of the stair landing and flies 40 feet to the children’s bedroom wing. People going about their day moving through the stair and bridge become both observed and observer.
The front (EAST) wall is the all important receiving place for guests and family alike. There the interplay between yin and yang, weathering steel and the mature olive tree, empower the entrance. Most other materials are white and pure.
The mechanical systems are efficiently combined hydronic heating and cooling, with no forced air required.

Große, Gewendelte Klassische Treppe mit gebeizten Holz-Setzstufen und Wandpaneelen in New York

Taylor Residence by in situ studio
Photo © Keith Isaacs
Moderne Holztreppe in U-Form mit offenen Setzstufen in Charlotte
Moderne Holztreppe in U-Form mit offenen Setzstufen in Charlotte

In 1949, one of mid-century modern’s most famous NW architects, Paul Hayden Kirk, built this early “glass house” in Hawthorne Hills. Rather than flattening the rolling hills of the Northwest to accommodate his structures, Kirk sought to make the least impact possible on the building site by making use of it natural landscape. When we started this project, our goal was to pay attention to the original architecture--as well as designing the home around the client’s eclectic art collection and African artifacts. The home was completely gutted, since most of the home is glass, hardly any exterior walls remained. We kept the basic footprint of the home the same—opening the space between the kitchen and living room. The horizontal grain matched walnut cabinets creates a natural continuous movement. The sleek lines of the Fleetwood windows surrounding the home allow for the landscape and interior to seamlessly intertwine. In our effort to preserve as much of the design as possible, the original fireplace remains in the home and we made sure to work with the natural lines originally designed by Kirk.
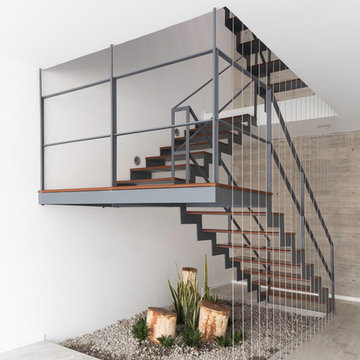
Santiago Heyser
Moderne Holztreppe in U-Form mit offenen Setzstufen und Stahlgeländer
Moderne Holztreppe in U-Form mit offenen Setzstufen und Stahlgeländer
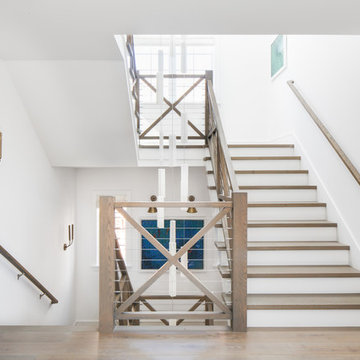
Chad Mellon Photographer
Mittelgroße Maritime Holztreppe in U-Form mit gebeizten Holz-Setzstufen und Drahtgeländer in Orange County
Mittelgroße Maritime Holztreppe in U-Form mit gebeizten Holz-Setzstufen und Drahtgeländer in Orange County
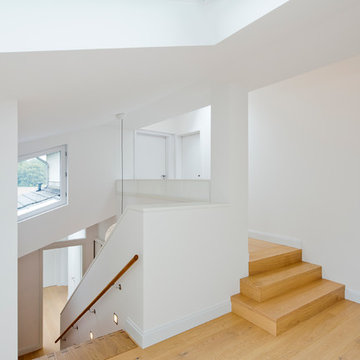
Foto: Julia Vogel | Köln
Moderne Holztreppe in U-Form mit Holz-Setzstufen in Düsseldorf
Moderne Holztreppe in U-Form mit Holz-Setzstufen in Düsseldorf
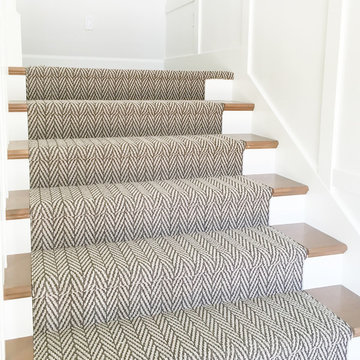
Only Natural Carpet on Stairs
Mittelgroße Moderne Holztreppe mit gebeizten Holz-Setzstufen in Boise
Mittelgroße Moderne Holztreppe mit gebeizten Holz-Setzstufen in Boise
Treppen - Betontreppen, Holztreppen Ideen und Design
1


