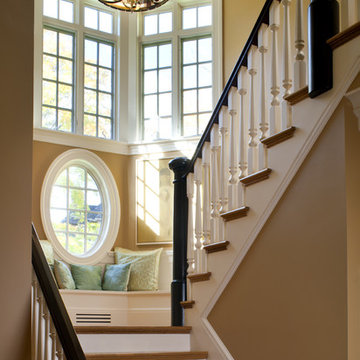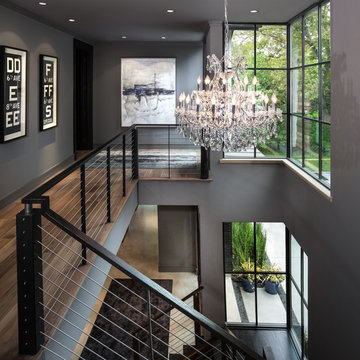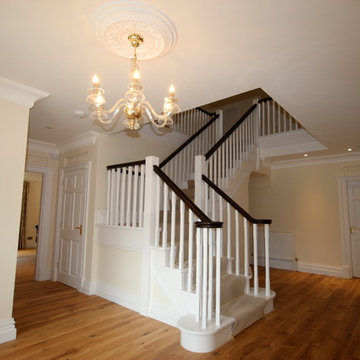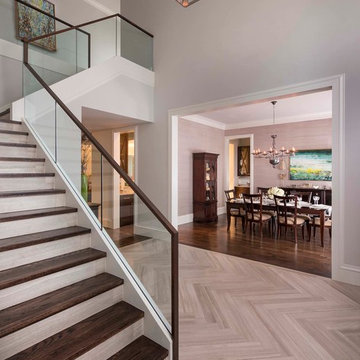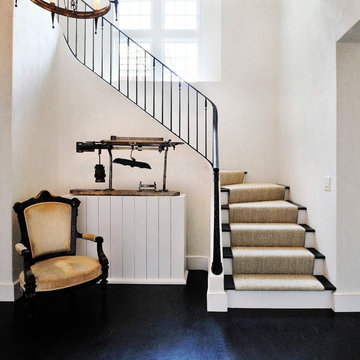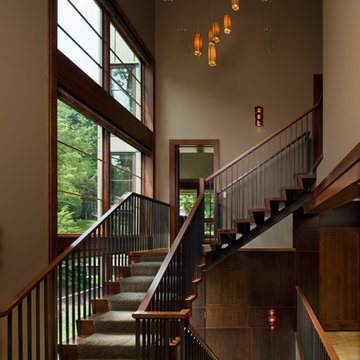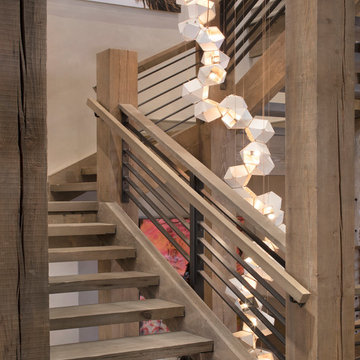Treppen Ideen und Design
Suche verfeinern:
Budget
Sortieren nach:Heute beliebt
41 – 60 von 12.157 Fotos
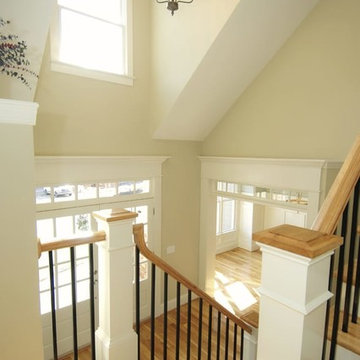
Mittelgroße Klassische Holztreppe in U-Form mit gebeizten Holz-Setzstufen und Stahlgeländer in Chicago
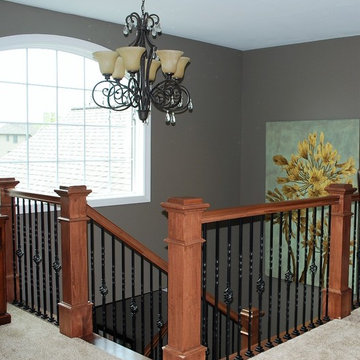
Mittelgroße Klassische Treppe in U-Form mit gebeizten Holz-Setzstufen in Chicago
Finden Sie den richtigen Experten für Ihr Projekt
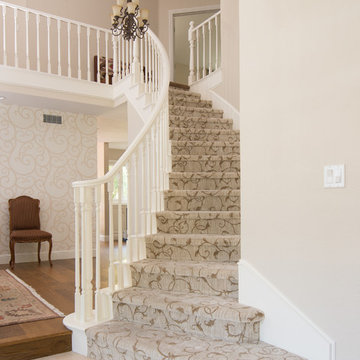
Photography by Cristopher Nolasco
Gewendelte, Mittelgroße Klassische Treppe mit Teppich-Treppenstufen und Teppich-Setzstufen in Los Angeles
Gewendelte, Mittelgroße Klassische Treppe mit Teppich-Treppenstufen und Teppich-Setzstufen in Los Angeles
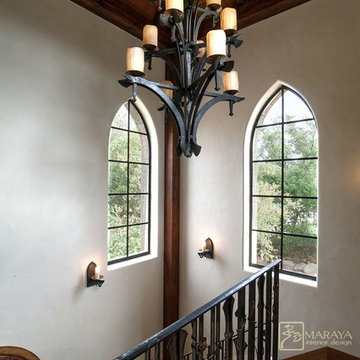
Old World European, Country Cottage. Three separate cottages make up this secluded village over looking a private lake in an old German, English, and French stone villa style. Hand scraped arched trusses, wide width random walnut plank flooring, distressed dark stained raised panel cabinetry, and hand carved moldings make these traditional buildings look like they have been here for 100s of years. Newly built of old materials, and old traditional building methods, including arched planked doors, leathered stone counter tops, stone entry, wrought iron straps, and metal beam straps. The Lake House is the first, a Tudor style cottage with a slate roof, 2 bedrooms, view filled living room open to the dining area, all overlooking the lake. European fantasy cottage with hand hewn beams, exposed curved trusses and scraped walnut floors, carved moldings, steel straps, wrought iron lighting and real stone arched fireplace. Dining area next to kitchen in the English Country Cottage. Handscraped walnut random width floors, curved exposed trusses. Wrought iron hardware. The Carriage Home fills in when the kids come home to visit, and holds the garage for the whole idyllic village. This cottage features 2 bedrooms with on suite baths, a large open kitchen, and an warm, comfortable and inviting great room. All overlooking the lake. The third structure is the Wheel House, running a real wonderful old water wheel, and features a private suite upstairs, and a work space downstairs. All homes are slightly different in materials and color, including a few with old terra cotta roofing. Project Location: Ojai, California. Project designed by Maraya Interior Design. From their beautiful resort town of Ojai, they serve clients in Montecito, Hope Ranch, Malibu and Calabasas, across the tri-county area of Santa Barbara, Ventura and Los Angeles, south to Hidden Hills.
Christopher Painter, contractor
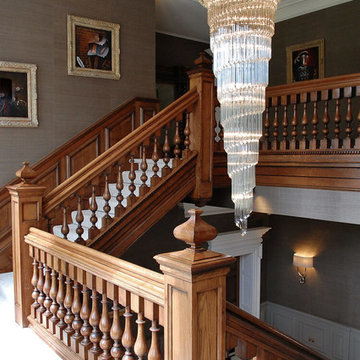
This house was a big renovation project from an almost derelict building. We were asked to create this large oak Georgian inspired staircase and entrance hall. The brief was to create a staircase and hall with the architectural joinery details such as the doors,architraves, surrounds, panelling and staircase were to look like original elements of this country house.
Gewendeltes Mediterranes Treppengeländer Holz mit Teppich-Treppenstufen und Teppich-Setzstufen in Phoenix
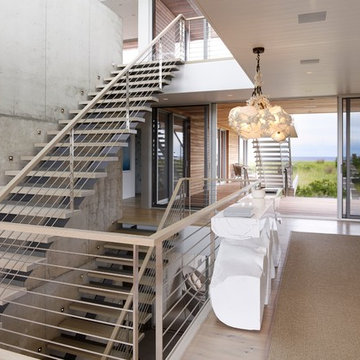
Matthew Carbone
Gerade Moderne Treppe mit offenen Setzstufen in New York
Gerade Moderne Treppe mit offenen Setzstufen in New York
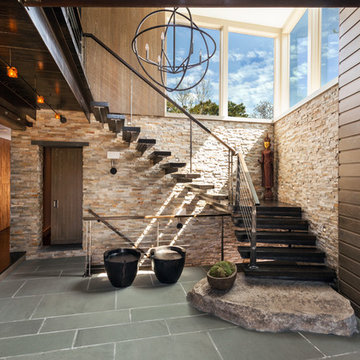
Cutrona
Schwebende, Große Moderne Holztreppe mit offenen Setzstufen und Drahtgeländer in Boston
Schwebende, Große Moderne Holztreppe mit offenen Setzstufen und Drahtgeländer in Boston
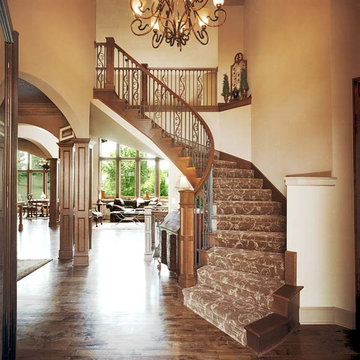
This home features 3700 s.f. of custom finishes by builder Mark Sumada, Suma Design & Construction. Special features include a grand circular staircase, private first floor office with french doors, formal dining room, large expanded kitchen opening to Hearth room and Great room. The master suite boasts bay windows, double vanity with designer tile, coffee bar with refrigerator, arched tile walk-in shower. The second levels has an open loft overlooking the great room and hearth below. Large 2nd floor bedrooms with large walk-in closets and private baths. Granite tops throughout and wrought iron spindles.
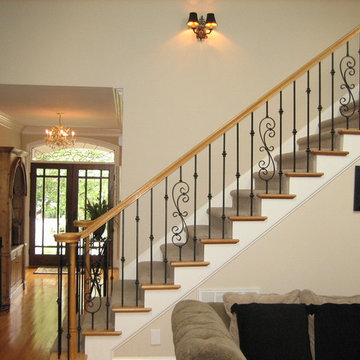
Wrought Iron Baluster Transformations - Sterling Construction, Inc.
Klassische Treppe in Charlotte
Klassische Treppe in Charlotte
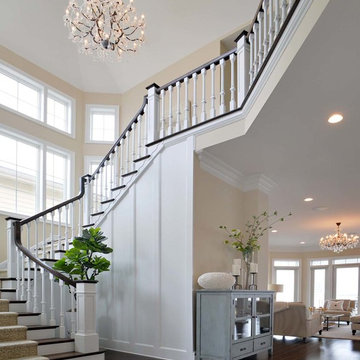
Gewendelte, Große Klassische Treppe mit gebeizten Holz-Setzstufen in Philadelphia
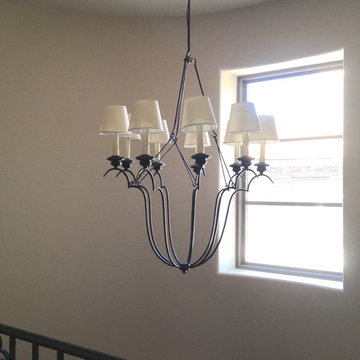
Transitional delicate iron chandelier hangs over the round stairwell in this Spanish Style new construction home.
Gewendelte, Mittelgroße Klassische Treppe in San Francisco
Gewendelte, Mittelgroße Klassische Treppe in San Francisco
Treppen Ideen und Design
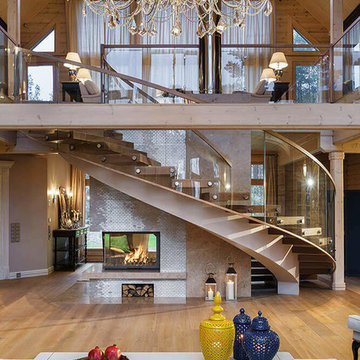
Gewendelte Urige Holztreppe mit offenen Setzstufen in Sankt Petersburg
3
