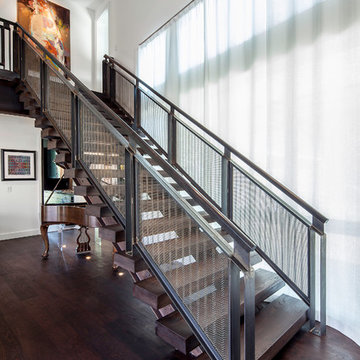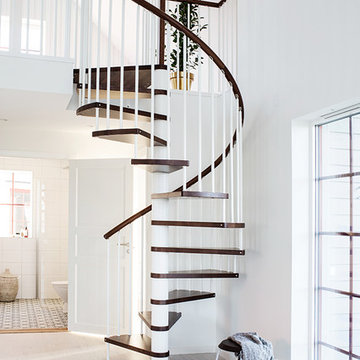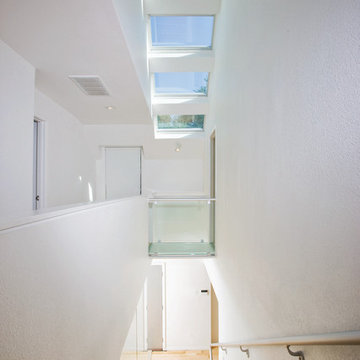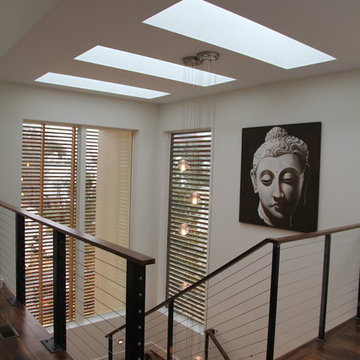Treppen Ideen und Design
Suche verfeinern:
Budget
Sortieren nach:Heute beliebt
161 – 180 von 319 Fotos
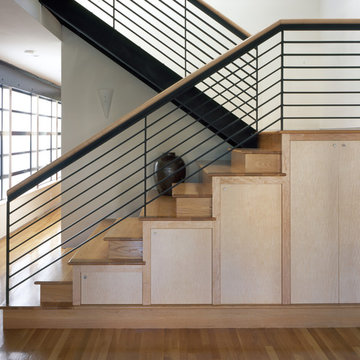
Moderne Holztreppe in U-Form mit Holz-Setzstufen und Mix-Geländer in San Francisco
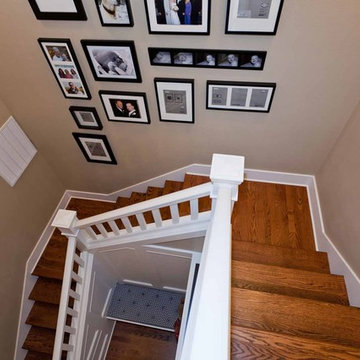
A custom staircase with a seating and coat area at the bottom. The stairs boast high-quality craftsmanship that seamlessly fit with the rest of the home.
For more about Angela Todd Studios, click here: https://www.angelatoddstudios.com/
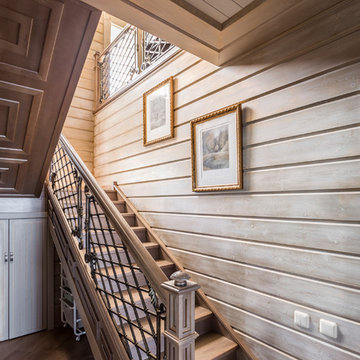
Mittelgroße Klassische Holztreppe in U-Form mit Mix-Geländer und Holz-Setzstufen in Moskau
Finden Sie den richtigen Experten für Ihr Projekt
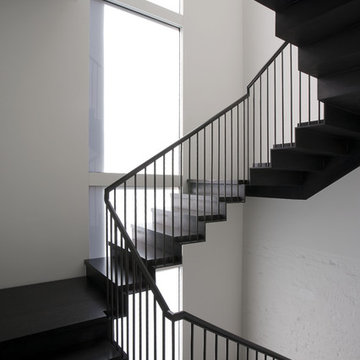
Originally designed by Delano and Aldrich in 1917, this building served as carriage house to the William and Dorothy Straight mansion several blocks away on the Upper East Side of New York. With practically no original detail, this relatively humble structure was reconfigured into something more befitting the client’s needs. To convert it for a single family, interior floor plates are carved away to form two elegant double height spaces. The front façade is modified to express the grandness of the new interior. A beautiful new rear garden is formed by the demolition of an overbuilt addition. The entire rear façade was removed and replaced. A full floor was added to the roof, and a newly configured stair core incorporated an elevator.
Architecture: DHD
Interior Designer: Eve Robinson Associates
Photography by Peter Margonelli
http://petermargonelli.com
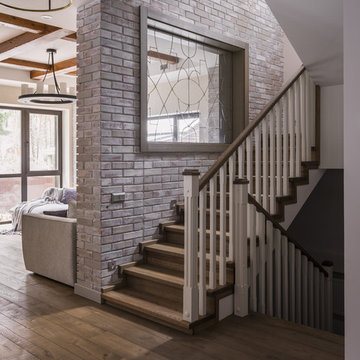
фотограф Дина Александрова
Große Klassische Treppe in U-Form mit Holz-Setzstufen in Moskau
Große Klassische Treppe in U-Form mit Holz-Setzstufen in Moskau
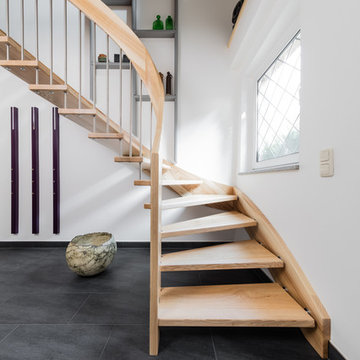
Toni Baethe
Gewendelte, Mittelgroße Moderne Holztreppe mit offenen Setzstufen in Nürnberg
Gewendelte, Mittelgroße Moderne Holztreppe mit offenen Setzstufen in Nürnberg
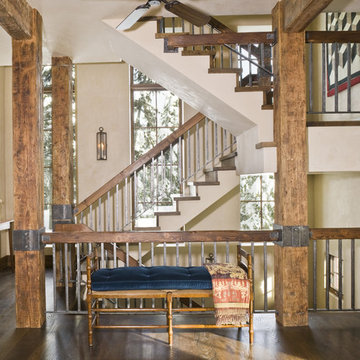
Relaimed timber staircase with hammered iron forge detailing
Rustikale Treppe mit Stahlgeländer in Sonstige
Rustikale Treppe mit Stahlgeländer in Sonstige
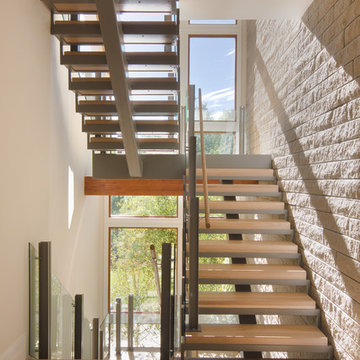
Große Moderne Holztreppe in U-Form mit offenen Setzstufen und Mix-Geländer in Denver
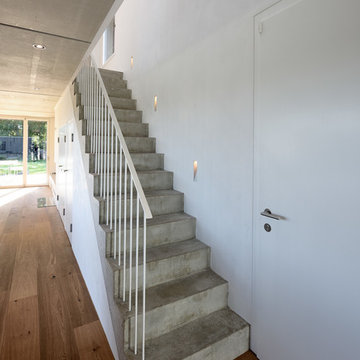
Architekt: Möhring Architekten
Fotograf: Stefan Melchior, Berlin
Gerade, Mittelgroße Moderne Betontreppe mit Beton-Setzstufen in Berlin
Gerade, Mittelgroße Moderne Betontreppe mit Beton-Setzstufen in Berlin
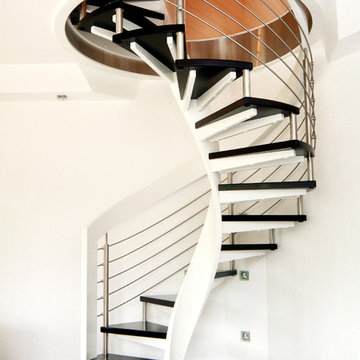
Wendig, luftig, elegant – mit einer spielerischen Leichtigkeit schlängelt sich die Wendeltreppe von einem Geschoss in das nächste.
www.streger.de
Mittelgroße Mid-Century Treppe mit offenen Setzstufen in Sonstige
Mittelgroße Mid-Century Treppe mit offenen Setzstufen in Sonstige
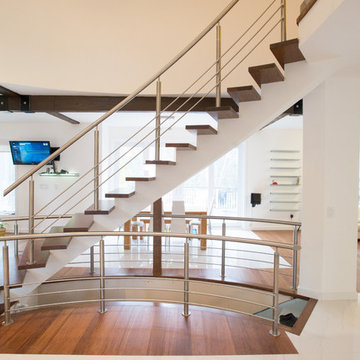
Alex Nirta
Gewendelte, Mittelgroße Moderne Holztreppe mit gebeizten Holz-Setzstufen und Stahlgeländer in Toronto
Gewendelte, Mittelgroße Moderne Holztreppe mit gebeizten Holz-Setzstufen und Stahlgeländer in Toronto
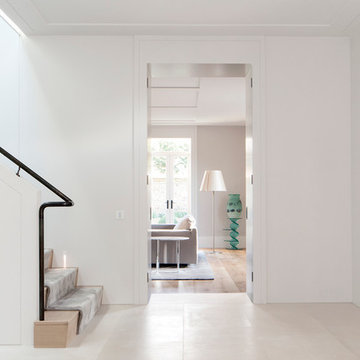
ALEX FRANKLIN
Moderne Holztreppe mit Holz-Setzstufen und Stahlgeländer in London
Moderne Holztreppe mit Holz-Setzstufen und Stahlgeländer in London
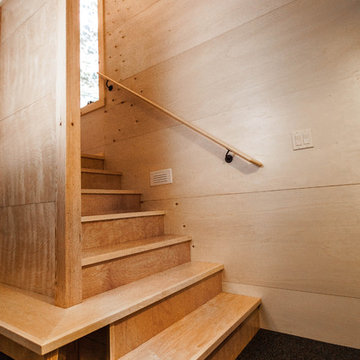
Photo: Kat Alves Photography www.katalves.com //
Design: Atmosphere Design Build http://www.atmospheredesignbuild.com/
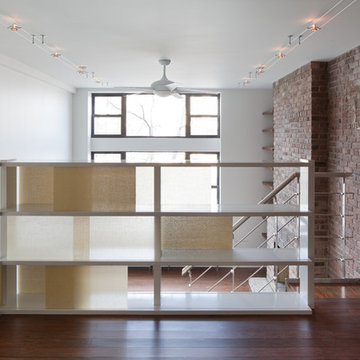
The owners of this 520 square foot, three-level studio loft had a few requests for Turett's design tea,: use sustainable materials throughout; incorporate an eclectic mix of bright colors and textures; gut everything..but preserve two decorative tiles from the existing bathroom for nostalgic value.
TCA drew on its experience with 'green' materials to integrate FSC-certified wood flooring and kitchen cabinets, recycled mosaic glass tiles in the kitchen and bathrooms, no-VOC paint and energy efficient lighting throughout the space. One of the main challenges for TCA was separating the different programmatic areas - ktichen, living room, and sleeping loft -- in an interesting way while maximizing the sense of space in a relatively small volume. The solution was a custom designed double-height screen of movable translucent panels that creates a hybrid room divider, feature wall, shelving system and guard rail.
The three levels distinguished by the system are connected by stainless steel open riser stairs with FSC-certified treads to match the flooring. Creating a setting for the preserved ceramic pieces led to the development of this apartment's one-of-a-kind hidden gem: a 5'x7' powder room wall made of 126 six-inch tiles --each one unique--organized by color gradation.
This complete renovation - from the plumbing fixtures and appliances to the hardware and finishes -- is a perfect example of TCA's ability to integrate sustainable design principles with a client's individual aims.
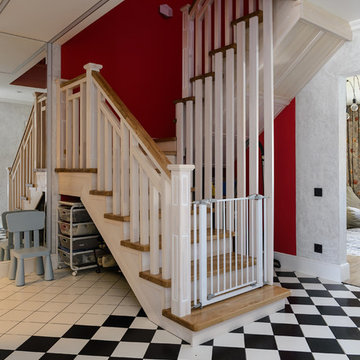
Photo by: Фотобюро Аси Розоновой © 2017 Houzz
Съемка для статьи: https://www.houzz.ru/ideabooks/91646639
Treppen Ideen und Design
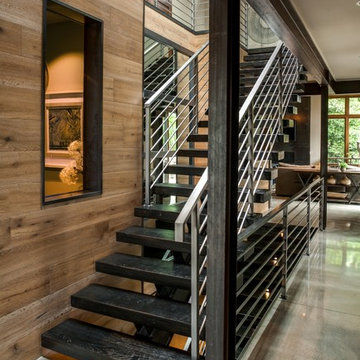
Michael Seidl Photography
Große, Gerade Moderne Holztreppe mit Stahlgeländer und offenen Setzstufen in Seattle
Große, Gerade Moderne Holztreppe mit Stahlgeländer und offenen Setzstufen in Seattle
9
