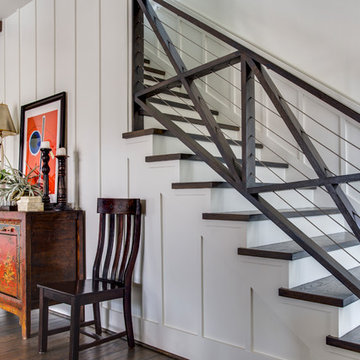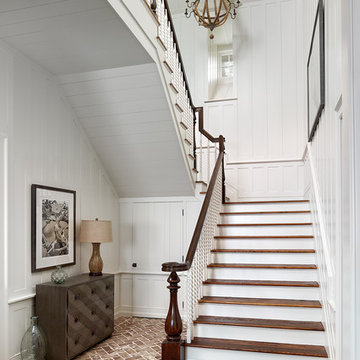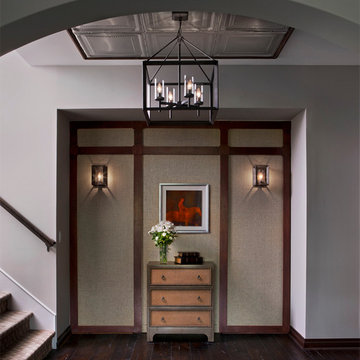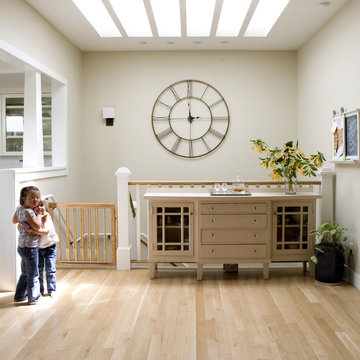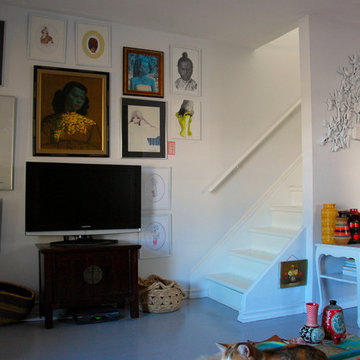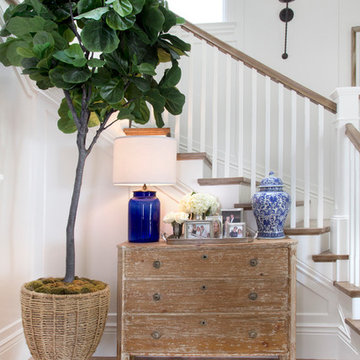Treppen Ideen und Design
Suche verfeinern:
Budget
Sortieren nach:Heute beliebt
1 – 20 von 2.164 Fotos

Gewendeltes, Mittelgroßes Klassisches Treppengeländer Holz mit gebeizten Holz-Treppenstufen und gebeizten Holz-Setzstufen in New York
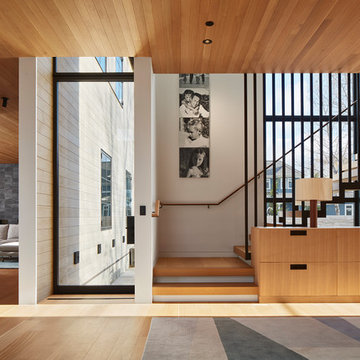
Steve Hall - Hall + Merrick Photographers
Moderne Holztreppe in L-Form mit Holz-Setzstufen und Stahlgeländer in Chicago
Moderne Holztreppe in L-Form mit Holz-Setzstufen und Stahlgeländer in Chicago
Finden Sie den richtigen Experten für Ihr Projekt
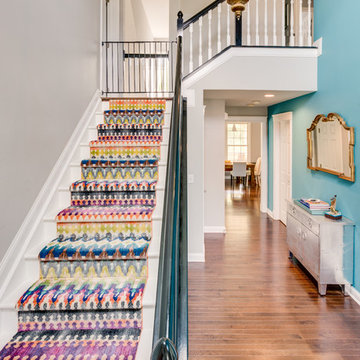
Light gray walls with a slate blue accent wall is punched up with this colorful patterned stair runner. Photo by Cinematic Homes
Mittelgroße Klassische Treppe in L-Form mit gebeizten Holz-Treppenstufen und gebeizten Holz-Setzstufen in Kolumbus
Mittelgroße Klassische Treppe in L-Form mit gebeizten Holz-Treppenstufen und gebeizten Holz-Setzstufen in Kolumbus
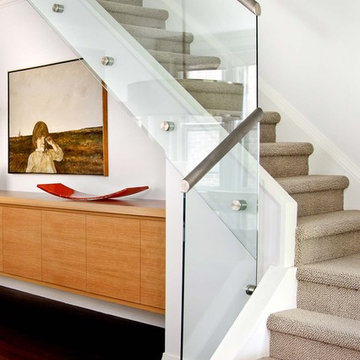
Stephani Buchman
Moderne Treppe mit Teppich-Treppenstufen und Teppich-Setzstufen in Toronto
Moderne Treppe mit Teppich-Treppenstufen und Teppich-Setzstufen in Toronto
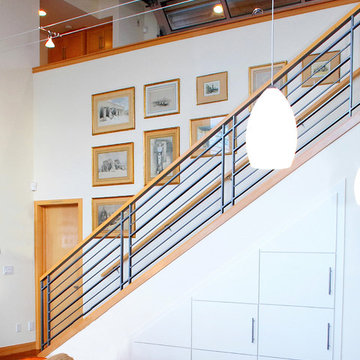
Stair to lower level with storage cabinets below. Photography by Ian Gleadle.
Gerade, Mittelgroße Maritime Treppe mit Mix-Geländer in Seattle
Gerade, Mittelgroße Maritime Treppe mit Mix-Geländer in Seattle
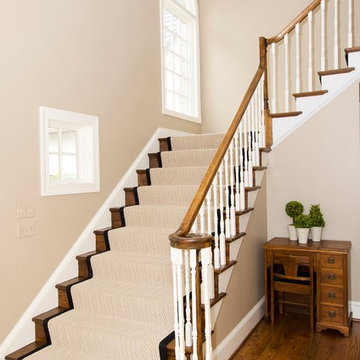
Großes Klassisches Treppengeländer Holz in L-Form mit Teppich-Treppenstufen und Holz-Setzstufen in Philadelphia
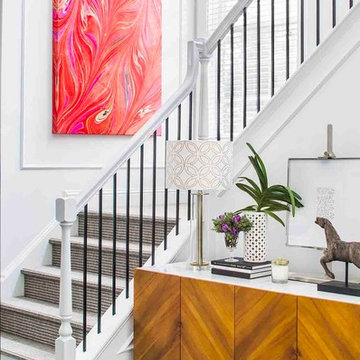
Klassische Treppe in L-Form mit Teppich-Treppenstufen, Teppich-Setzstufen und Mix-Geländer in Atlanta
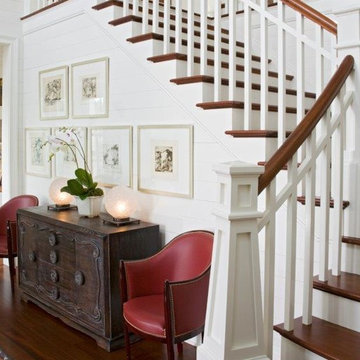
Mittelgroße Klassische Treppe in L-Form mit gebeizten Holz-Setzstufen in Chicago
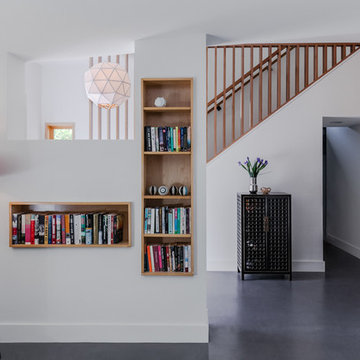
The owners of this project wanted additional living + play space for their two children. The solution was to add a second story and make the transition between the spaces a key design feature. Inside the tower is a light-filled lounge + library for the children and their friends. The stair becomes a sculptural piece able to be viewed from all areas of the home. From the exterior, the wood-clad tower creates a pleasing composition that brings together the existing house and addition seamlessly.
The kitchen was fully renovated to integrate this theme of an open, bright, family-friendly space. Throughout the existing house and addition, the clean, light-filled space allows the beautiful material palette + finishes to come to the forefront.
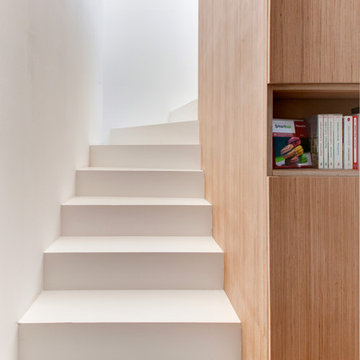
Attic bedroom design by Andrea Mosca, Architect, Paris France
Große, Gewendelte Moderne Betontreppe in Paris
Große, Gewendelte Moderne Betontreppe in Paris
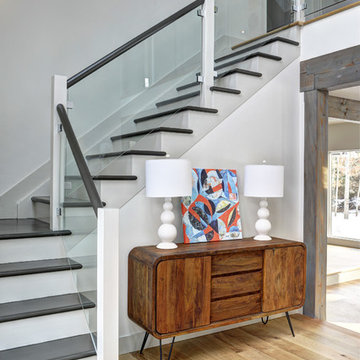
Yankee Barn Homes - The entryway foyer area houses a contemporary glass panel staircase. Chris Foster Photographer
Große Moderne Treppe in L-Form mit gebeizten Holz-Treppenstufen und gebeizten Holz-Setzstufen in New York
Große Moderne Treppe in L-Form mit gebeizten Holz-Treppenstufen und gebeizten Holz-Setzstufen in New York
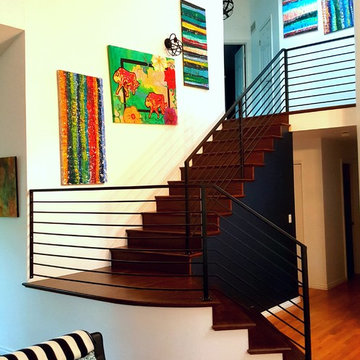
This client did not like the previous would railing. She wanted something not as bulky and something with more style and design. We decided on this custom, hand curved, contemporary railing. Did you notice the floating bends in the railing. This railing has square tubing for the pickets and was powder coated black.
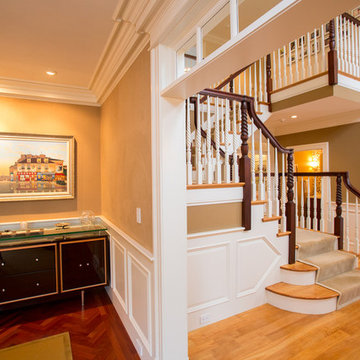
http://www.281CountryDr.com
Klassische Treppe mit Teppich-Treppenstufen und Teppich-Setzstufen in Boston
Klassische Treppe mit Teppich-Treppenstufen und Teppich-Setzstufen in Boston
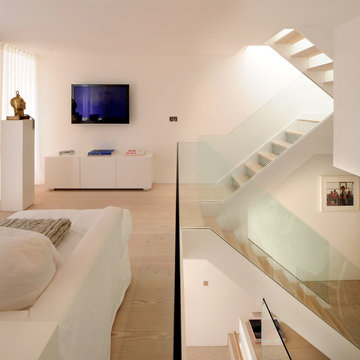
TG-Studio tackled the brief to create a light and bright space and make the most of the unusual layout by designing a new central staircase, which links the six half-levels of the building.
A minimalist design with glass balustrades and pale wood treads connects the upper three floors consisting of three bedrooms and two bathrooms with the lower floors dedicated to living, cooking and dining. The staircase was designed as a focal point, one you see from every room in the house. It’s clean, angular lines add a sculptural element, set off by the minimalist interior of the house. The use of glass allows natural light to flood the whole house, a feature that was central to the brief of the Norwegian owner.
Photography: Philip Vile
Treppen Ideen und Design
1
