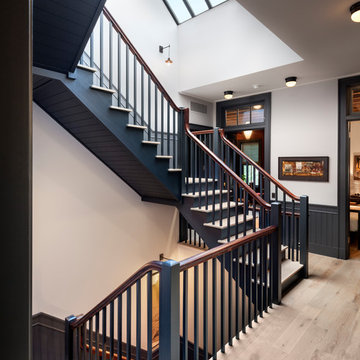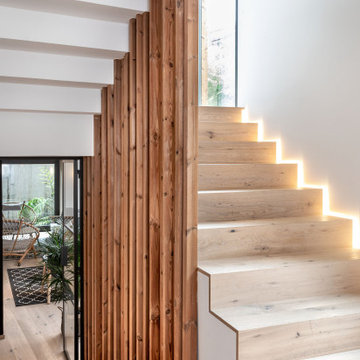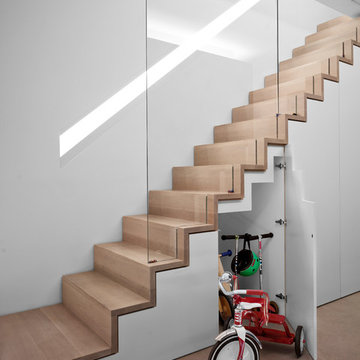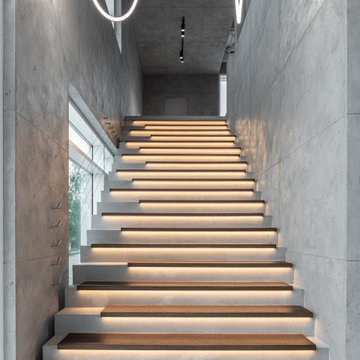Treppen mit Holz-Setzstufen und Beton-Setzstufen Ideen und Design
Suche verfeinern:
Budget
Sortieren nach:Heute beliebt
1 – 20 von 46.609 Fotos
1 von 3

Stufenlandschaft mit Sitzgelegenheit
Gewendelte Moderne Treppe mit Holz-Setzstufen und Holzwänden in Berlin
Gewendelte Moderne Treppe mit Holz-Setzstufen und Holzwänden in Berlin

Architecture intérieure d'un appartement situé au dernier étage d'un bâtiment neuf dans un quartier résidentiel. Le Studio Catoir a créé un espace élégant et représentatif avec un soin tout particulier porté aux choix des différents matériaux naturels, marbre, bois, onyx et à leur mise en oeuvre par des artisans chevronnés italiens. La cuisine ouverte avec son étagère monumentale en marbre et son ilôt en miroir sont les pièces centrales autour desquelles s'articulent l'espace de vie. La lumière, la fluidité des espaces, les grandes ouvertures vers la terrasse, les jeux de reflets et les couleurs délicates donnent vie à un intérieur sensoriel, aérien et serein.
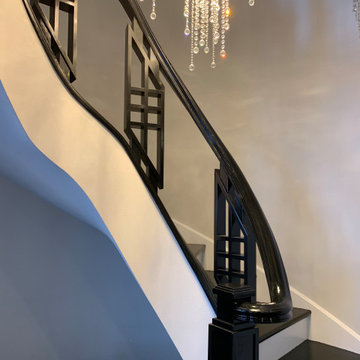
Art Deco and Zen influences the contemporary design in this stylish home. The contemporary kitchen hints at Art Deco design in the gold trim cabinetry, all seamlessly tied together with the custom ebony colored European Oak flooring. Floor: 8” wide-plank Fumed European Oak | Rustic Character | wire-brushed | micro-beveled edge | Ebonized | Semi-Gloss Waterborne Poly. For more information please email us at: sales@signaturehardwoods.com
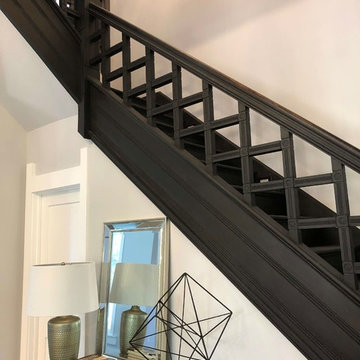
Original staircase restored to its full glory. Photo: Joseph Lese
Klassische Treppe in U-Form mit Holz-Setzstufen in Indianapolis
Klassische Treppe in U-Form mit Holz-Setzstufen in Indianapolis
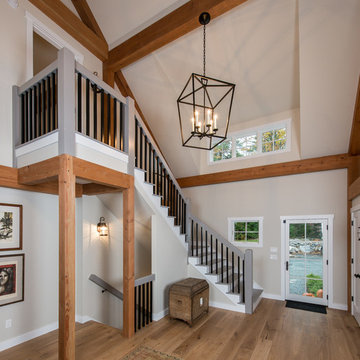
Entry and Staircase
Mittelgroße Stilmix Treppe in L-Form mit Holz-Setzstufen in Burlington
Mittelgroße Stilmix Treppe in L-Form mit Holz-Setzstufen in Burlington
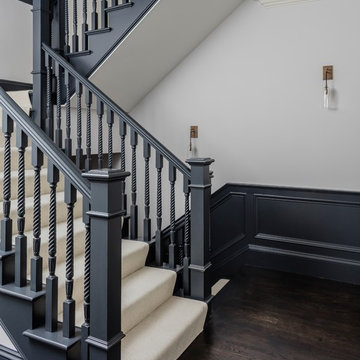
Photography by Micheal J. Lee
Große Klassische Treppe in U-Form mit Holz-Setzstufen in Boston
Große Klassische Treppe in U-Form mit Holz-Setzstufen in Boston
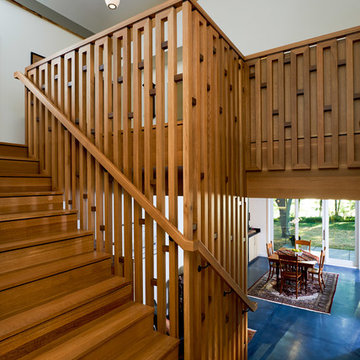
Rift and quartered white oak stair treads and railing with dark wood accents in this custom home by Meadowlark Design + Build in Ann Arbor, Michigan
Mittelgroße Moderne Treppe in L-Form mit Holz-Setzstufen in Detroit
Mittelgroße Moderne Treppe in L-Form mit Holz-Setzstufen in Detroit

Mittelgroße, Gewendelte Stilmix Holztreppe mit Holz-Setzstufen und Mix-Geländer in Sonstige
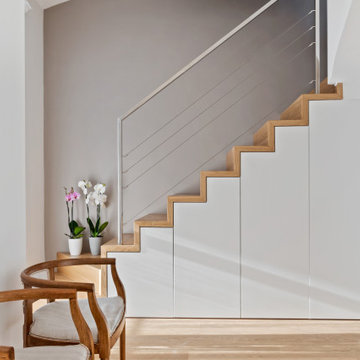
Attrezzatura contenitiva per valorizzare lo spazio sotto la scala
Mittelgroße Moderne Holztreppe in L-Form mit Holz-Setzstufen und Stahlgeländer in Mailand
Mittelgroße Moderne Holztreppe in L-Form mit Holz-Setzstufen und Stahlgeländer in Mailand

Formal front entry with built in bench seating, coat closet, and restored stair case. Walls were painted a warm white, with new modern statement chandelier overhead.

In 1949, one of mid-century modern’s most famous NW architects, Paul Hayden Kirk, built this early “glass house” in Hawthorne Hills. Rather than flattening the rolling hills of the Northwest to accommodate his structures, Kirk sought to make the least impact possible on the building site by making use of it natural landscape. When we started this project, our goal was to pay attention to the original architecture--as well as designing the home around the client’s eclectic art collection and African artifacts. The home was completely gutted, since most of the home is glass, hardly any exterior walls remained. We kept the basic footprint of the home the same—opening the space between the kitchen and living room. The horizontal grain matched walnut cabinets creates a natural continuous movement. The sleek lines of the Fleetwood windows surrounding the home allow for the landscape and interior to seamlessly intertwine. In our effort to preserve as much of the design as possible, the original fireplace remains in the home and we made sure to work with the natural lines originally designed by Kirk.
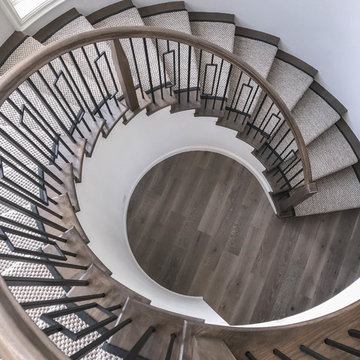
Chantal Vu
Gewendelte, Große Moderne Holztreppe mit Holz-Setzstufen und Mix-Geländer in San Diego
Gewendelte, Große Moderne Holztreppe mit Holz-Setzstufen und Mix-Geländer in San Diego
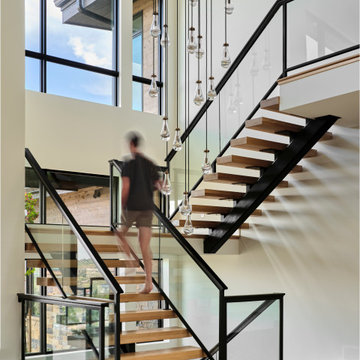
The modern sleek staircase in this home serves as the common thread that connects the three separate floors. The architecturally significant staircase features "floating treads" and sleek glass and metal railing. Our team thoughtfully selected the staircase details and materials to seamlessly marry the modern exterior of the home with the interior. A striking multi-pendant chandelier is the eye-catching focal point of the stairwell on the main and upper levels of the home. The positions of each hand-blown glass pendant were carefully placed to cascade down the stairwell in a dramatic fashion. The elevator next to the staircase provides ease in carrying groceries or laundry, as an alternative to using the stairs.
Treppen mit Holz-Setzstufen und Beton-Setzstufen Ideen und Design
1
