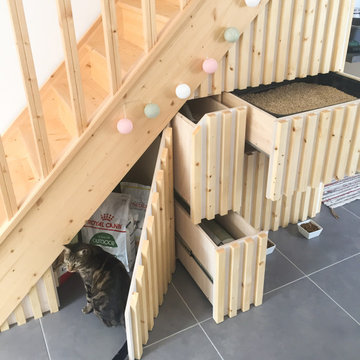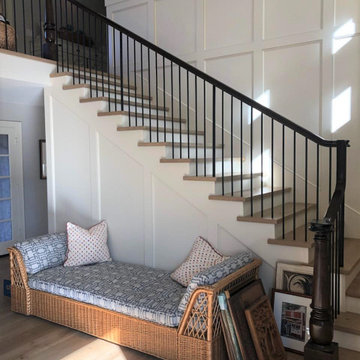Treppen mit Holz-Setzstufen und Beton-Setzstufen Ideen und Design
Suche verfeinern:
Budget
Sortieren nach:Heute beliebt
21 – 40 von 46.572 Fotos
1 von 3

The Atherton House is a family compound for a professional couple in the tech industry, and their two teenage children. After living in Singapore, then Hong Kong, and building homes there, they looked forward to continuing their search for a new place to start a life and set down roots.
The site is located on Atherton Avenue on a flat, 1 acre lot. The neighboring lots are of a similar size, and are filled with mature planting and gardens. The brief on this site was to create a house that would comfortably accommodate the busy lives of each of the family members, as well as provide opportunities for wonder and awe. Views on the site are internal. Our goal was to create an indoor- outdoor home that embraced the benign California climate.
The building was conceived as a classic “H” plan with two wings attached by a double height entertaining space. The “H” shape allows for alcoves of the yard to be embraced by the mass of the building, creating different types of exterior space. The two wings of the home provide some sense of enclosure and privacy along the side property lines. The south wing contains three bedroom suites at the second level, as well as laundry. At the first level there is a guest suite facing east, powder room and a Library facing west.
The north wing is entirely given over to the Primary suite at the top level, including the main bedroom, dressing and bathroom. The bedroom opens out to a roof terrace to the west, overlooking a pool and courtyard below. At the ground floor, the north wing contains the family room, kitchen and dining room. The family room and dining room each have pocketing sliding glass doors that dissolve the boundary between inside and outside.
Connecting the wings is a double high living space meant to be comfortable, delightful and awe-inspiring. A custom fabricated two story circular stair of steel and glass connects the upper level to the main level, and down to the basement “lounge” below. An acrylic and steel bridge begins near one end of the stair landing and flies 40 feet to the children’s bedroom wing. People going about their day moving through the stair and bridge become both observed and observer.
The front (EAST) wall is the all important receiving place for guests and family alike. There the interplay between yin and yang, weathering steel and the mature olive tree, empower the entrance. Most other materials are white and pure.
The mechanical systems are efficiently combined hydronic heating and cooling, with no forced air required.
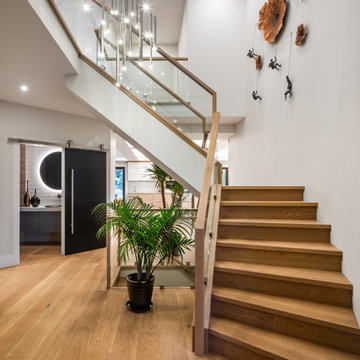
Mittelgroße Moderne Treppe in L-Form mit Holz-Setzstufen in Vancouver
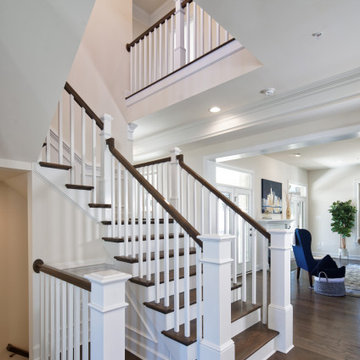
Mittelgroße Klassische Treppe in L-Form mit Holz-Setzstufen und vertäfelten Wänden in Baltimore
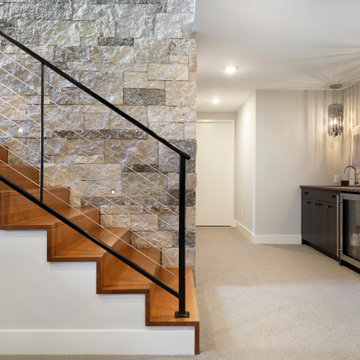
Gerade Moderne Holztreppe mit Holz-Setzstufen und Mix-Geländer in Minneapolis
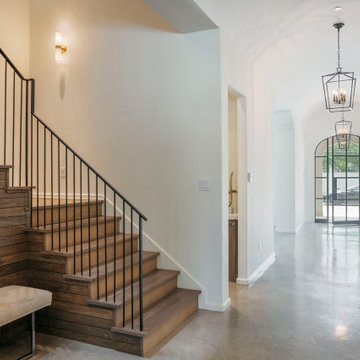
Stair
Große Moderne Holztreppe in L-Form mit Holz-Setzstufen, Stahlgeländer und Holzwänden in Houston
Große Moderne Holztreppe in L-Form mit Holz-Setzstufen, Stahlgeländer und Holzwänden in Houston
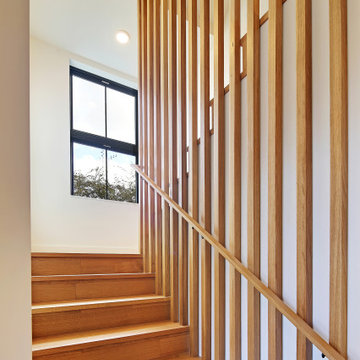
Große Nordische Treppe in U-Form mit Holz-Setzstufen in Seattle
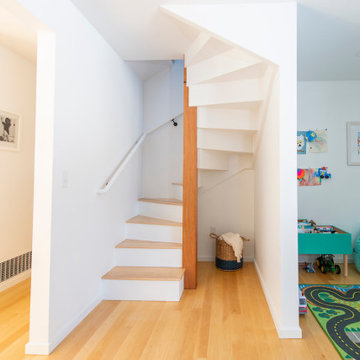
New staircase to the second floor. Previously the only way to access the second story of the home was through the garage.
Moderne Treppe mit Holz-Setzstufen und Mix-Geländer in Burlington
Moderne Treppe mit Holz-Setzstufen und Mix-Geländer in Burlington
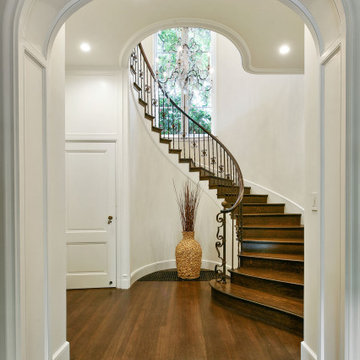
Gewendelte, Große Mediterrane Holztreppe mit Holz-Setzstufen, Stahlgeländer und vertäfelten Wänden in San Francisco

Entry renovation. Architecture, Design & Construction by USI Design & Remodeling.
Große Klassische Treppe in L-Form mit Holz-Setzstufen und vertäfelten Wänden in Dallas
Große Klassische Treppe in L-Form mit Holz-Setzstufen und vertäfelten Wänden in Dallas
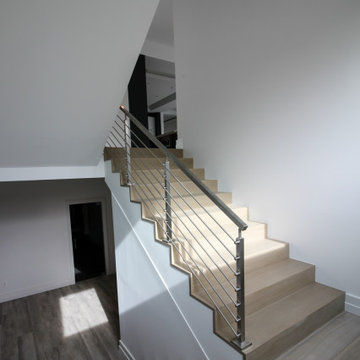
Custom stainless steel horizontal hand rails, newels and balustrade systems are combined with nose-less white oak treads/risers creating a minimalist, and very modern eye-catching stairway. CSC 1976-2020 © Century Stair Company ® All rights reserved.
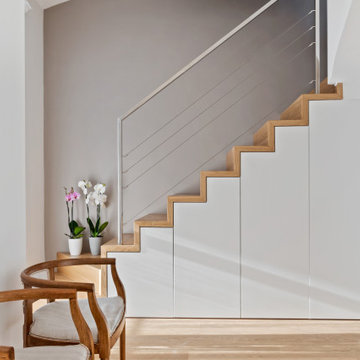
Attrezzatura contenitiva per valorizzare lo spazio sotto la scala
Mittelgroße Moderne Holztreppe in L-Form mit Holz-Setzstufen und Stahlgeländer in Mailand
Mittelgroße Moderne Holztreppe in L-Form mit Holz-Setzstufen und Stahlgeländer in Mailand
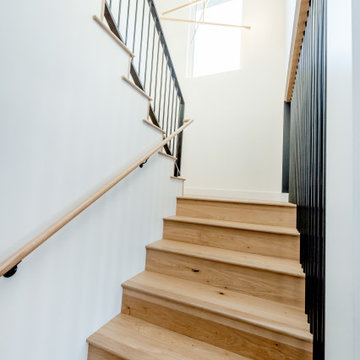
Mittelgroße Retro Holztreppe in U-Form mit Holz-Setzstufen und Stahlgeländer in Sonstige
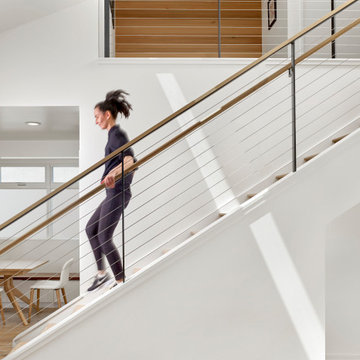
The centrally located stairs act as a light well for the entire house.
Gerade Moderne Holztreppe mit Holz-Setzstufen und Mix-Geländer in San Francisco
Gerade Moderne Holztreppe mit Holz-Setzstufen und Mix-Geländer in San Francisco

Mittelgroße Moderne Holztreppe in U-Form mit Holz-Setzstufen und Mix-Geländer in Los Angeles
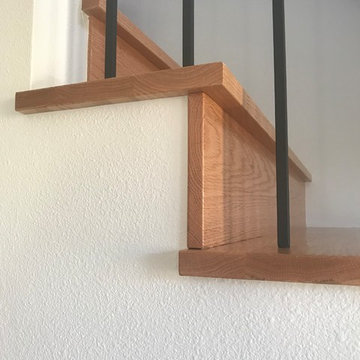
Example of drywall going right up to back side of treads and risers.
Portland Stair Company
Mittelgroße Retro Holztreppe in L-Form mit Holz-Setzstufen und Mix-Geländer in Portland
Mittelgroße Retro Holztreppe in L-Form mit Holz-Setzstufen und Mix-Geländer in Portland
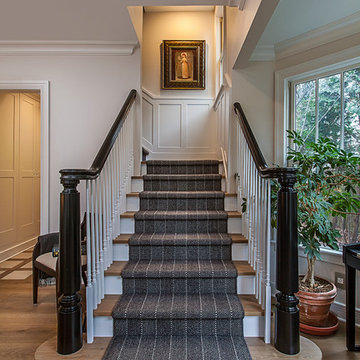
Sharon Kory Interiors
Location: Birmingham, MI, USA
This was a complete re-design of the spaces in the home to create better flow. The craft room now sits where the kitchen was and the library is now the kitchen. We added loads of storage for a busy family with 4 children. We used Sunbrella fabrics on the seating, quartzite in the kitchen and European hand scraped floors for easy use and maintenance.
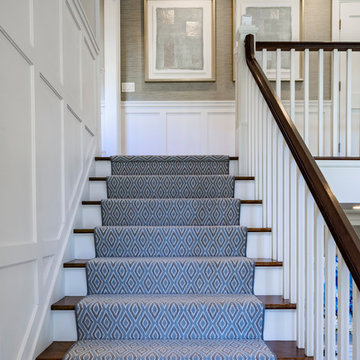
John Neitzel
Großes Klassisches Treppengeländer Holz in L-Form mit Teppich-Treppenstufen und Holz-Setzstufen in Miami
Großes Klassisches Treppengeländer Holz in L-Form mit Teppich-Treppenstufen und Holz-Setzstufen in Miami
Treppen mit Holz-Setzstufen und Beton-Setzstufen Ideen und Design
2
