Treppen mit gebeizten Holz-Setzstufen und Mix-Geländer Ideen und Design
Suche verfeinern:
Budget
Sortieren nach:Heute beliebt
161 – 180 von 2.025 Fotos
1 von 3
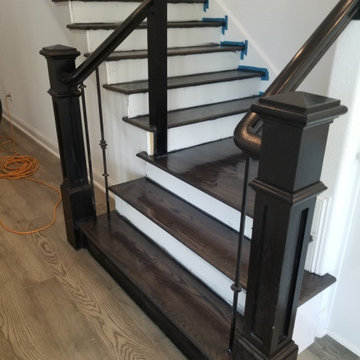
Gerade Moderne Holztreppe mit gebeizten Holz-Setzstufen und Mix-Geländer in Dallas
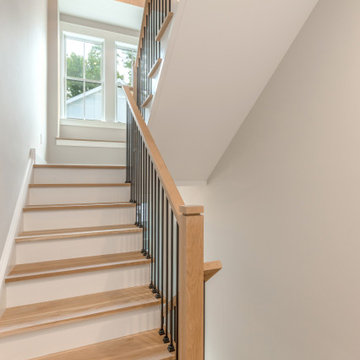
Gewendelte Landhaus Holztreppe mit gebeizten Holz-Setzstufen und Mix-Geländer in Philadelphia
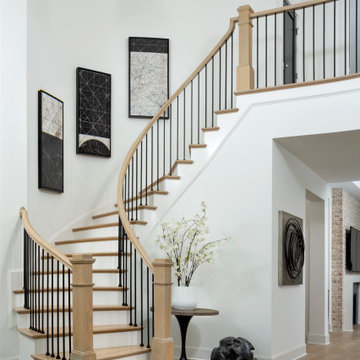
CURVED STAIRCASE IN FOYER WITH GEOMETRIC TILE FLOOR PATTERN
Gewendelte, Große Klassische Holztreppe mit gebeizten Holz-Setzstufen und Mix-Geländer in Charlotte
Gewendelte, Große Klassische Holztreppe mit gebeizten Holz-Setzstufen und Mix-Geländer in Charlotte
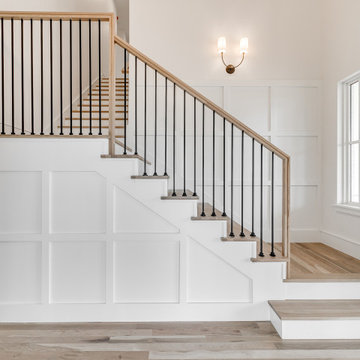
Klassische Holztreppe in L-Form mit gebeizten Holz-Setzstufen und Mix-Geländer in Oklahoma City
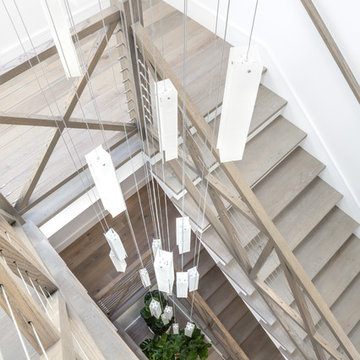
Chad Mellon Photographer
Mittelgroße Maritime Holztreppe in U-Form mit gebeizten Holz-Setzstufen und Mix-Geländer in Orange County
Mittelgroße Maritime Holztreppe in U-Form mit gebeizten Holz-Setzstufen und Mix-Geländer in Orange County
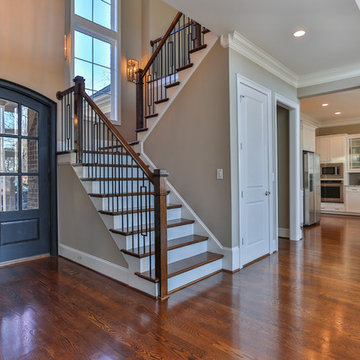
Photo Credit: Beth Sweeting
Mittelgroße Klassische Holztreppe in U-Form mit gebeizten Holz-Setzstufen und Mix-Geländer in Raleigh
Mittelgroße Klassische Holztreppe in U-Form mit gebeizten Holz-Setzstufen und Mix-Geländer in Raleigh
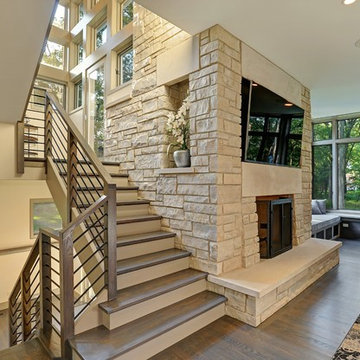
The Stair Tower, a striking architectural element, has an abundance of windows, bringing in plenty of light. An oversized landing grants access to a mid level deck, creating a fun treehouse feel. You're only a hipline away from the yard.
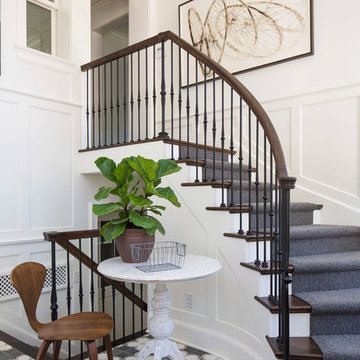
Martha O'Hara Interiors, Interior Design & Photo Styling | John Kraemer & Sons, Remodel | Troy Thies, Photography
Please Note: All “related,” “similar,” and “sponsored” products tagged or listed by Houzz are not actual products pictured. They have not been approved by Martha O’Hara Interiors nor any of the professionals credited. For information about our work, please contact design@oharainteriors.com.
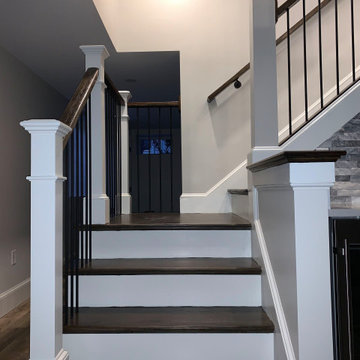
Mittelgroße Klassische Holztreppe in L-Form mit gebeizten Holz-Setzstufen und Mix-Geländer in Boston
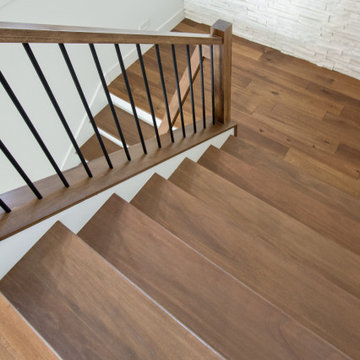
Klassische Treppe in U-Form mit gebeizten Holz-Setzstufen, Mix-Geländer und Wandgestaltungen in Sonstige
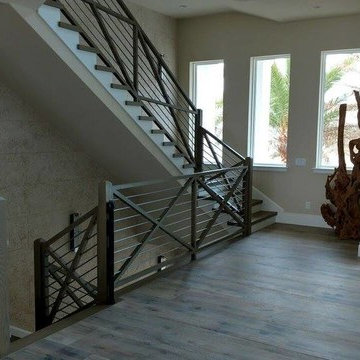
Gerade, Mittelgroße Landhaus Holztreppe mit gebeizten Holz-Setzstufen und Mix-Geländer in Miami
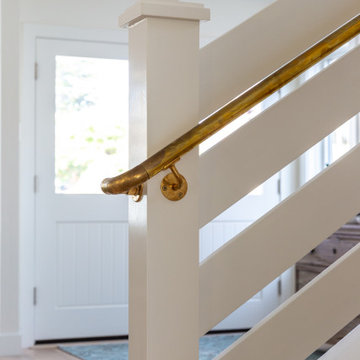
Mittelgroße Maritime Holztreppe in U-Form mit gebeizten Holz-Setzstufen und Mix-Geländer in Sacramento
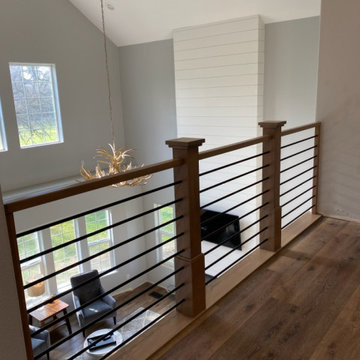
Große Moderne Holztreppe in L-Form mit gebeizten Holz-Setzstufen und Mix-Geländer in Sacramento
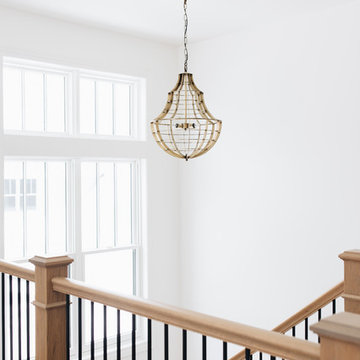
Mittelgroße Klassische Holztreppe in U-Form mit Mix-Geländer und gebeizten Holz-Setzstufen in Chicago
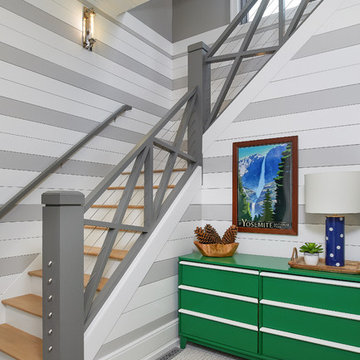
Maritime Holztreppe in L-Form mit gebeizten Holz-Setzstufen und Mix-Geländer in Grand Rapids
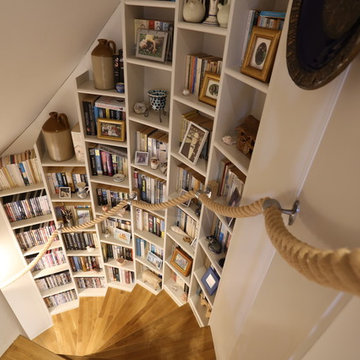
The House:
This Contemporary Cotswold Eco-house emulates South African thatch homes whilst retaining a distinctly vernacular feel to tie it to is locale. The large glazed and canopied gable was designed to connect the first-floor library office space directly to the garden. A reflection pool was used to bounce light into the room and onto the vaulted ceiling in the ground floor family space to produce a light an airy socialising area.
As a keen cook our client wanted to be able to engage with their visitors whilst continuing to prepare food and drinks we therefore centred the kitchen between the open plan spaces, stealing some of the adjacent wing to form a large larder.
With a bespoke kitchen, utility, boot room, office and staircases the external aesthetic was drawn throughout the internal areas to reinforce the connection between the interior environment and the gardens beyond.
Landscaping:
The gardens were designed to produce the wide ranging and varied spaces needed by a modern home.
Next to the driveway is a small zen space with running water and a place to sit and reflect. There is a kitchen garden and store tucked behind the house, before you get to the formal rear gardens where a classic lawn and borders approach was used only broken by the reflection pool that anchors the space. Enclosed with a high drystone wall, patio and Barbeque areas were placed around the house and a section of the garden was segmented off to allow the ground mounted PVT panels to be hidden from view. This also produced a small orchard and chickens area.
Sustainable features including:
GSHP – a bore holed heat pump coupled with PVT to act as a thermal store when sunny.
PVT – heat and electricity generating panels to minimise running costs.
Sustainable materials and a local supply chain.
Waste minimisation in design.
High insulation levels (low U and Y values)
Highly efficient appliances
Bio-diversifying landscaping.
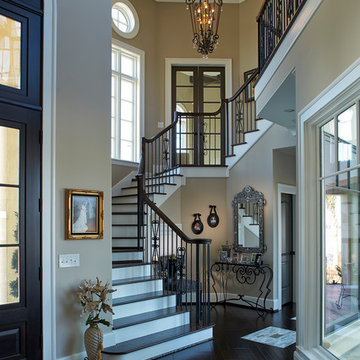
Große Klassische Holztreppe in U-Form mit gebeizten Holz-Setzstufen und Mix-Geländer in Charleston
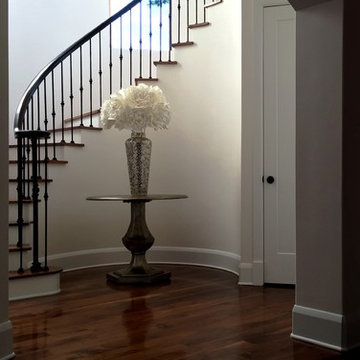
Gewendelte, Große Mediterrane Holztreppe mit gebeizten Holz-Setzstufen und Mix-Geländer in Tampa
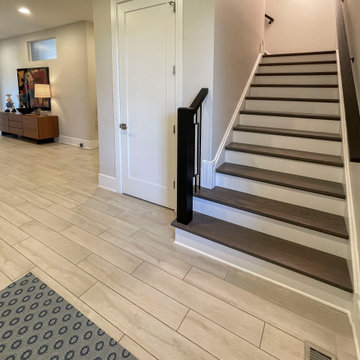
Dark-stained oak treads with square noses and black-painted square newels, combined with a modern metal balustrade make a one-of-a-kind architectural statement in this massive and gorgeous home in Leesburg; the stairs add elegance to the sophisticated open spaces. CSC 1976-2023 © Century Stair Company ® All rights reserved.
Bespoke panelling dresses the stairwell with a simple elegance, while the adjacent internal courtyard delivers light, breeze and garden vista.
Große Maritime Holztreppe in U-Form mit gebeizten Holz-Setzstufen, Mix-Geländer und vertäfelten Wänden in Sydney
Große Maritime Holztreppe in U-Form mit gebeizten Holz-Setzstufen, Mix-Geländer und vertäfelten Wänden in Sydney
Treppen mit gebeizten Holz-Setzstufen und Mix-Geländer Ideen und Design
9