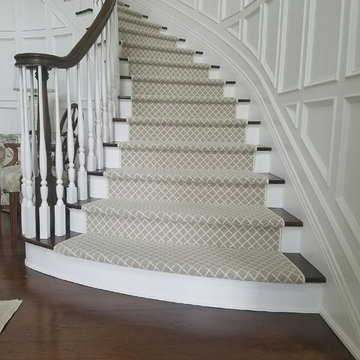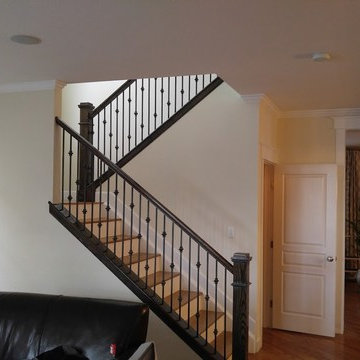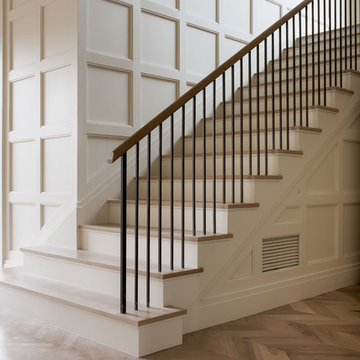Treppen mit Glas-Setzstufen und gebeizten Holz-Setzstufen Ideen und Design
Suche verfeinern:
Budget
Sortieren nach:Heute beliebt
81 – 100 von 17.784 Fotos
1 von 3
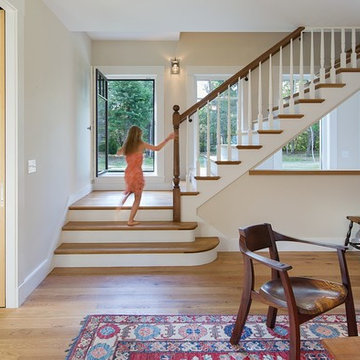
Lincoln Farmhouse
LEED-H Platinum, Net-Positive Energy
OVERVIEW. This LEED Platinum certified modern farmhouse ties into the cultural landscape of Lincoln, Massachusetts - a town known for its rich history, farming traditions, conservation efforts, and visionary architecture. The goal was to design and build a new single family home on 1.8 acres that respects the neighborhood’s agrarian roots, produces more energy than it consumes, and provides the family with flexible spaces to live-play-work-entertain. The resulting 2,800 SF home is proof that families do not need to compromise on style, space or comfort in a highly energy-efficient and healthy home.
CONNECTION TO NATURE. The attached garage is ubiquitous in new construction in New England’s cold climate. This home’s barn-inspired garage is intentionally detached from the main dwelling. A covered walkway connects the two structures, creating an intentional connection with the outdoors between auto and home.
FUNCTIONAL FLEXIBILITY. With a modest footprint, each space must serve a specific use, but also be flexible for atypical scenarios. The Mudroom serves everyday use for the couple and their children, but is also easy to tidy up to receive guests, eliminating the need for two entries found in most homes. A workspace is conveniently located off the mudroom; it looks out on to the back yard to supervise the children and can be closed off with a sliding door when not in use. The Away Room opens up to the Living Room for everyday use; it can be closed off with its oversized pocket door for secondary use as a guest bedroom with en suite bath.
NET POSITIVE ENERGY. The all-electric home consumes 70% less energy than a code-built house, and with measured energy data produces 48% more energy annually than it consumes, making it a 'net positive' home. Thick walls and roofs lack thermal bridging, windows are high performance, triple-glazed, and a continuous air barrier yields minimal leakage (0.27ACH50) making the home among the tightest in the US. Systems include an air source heat pump, an energy recovery ventilator, and a 13.1kW photovoltaic system to offset consumption and support future electric cars.
ACTUAL PERFORMANCE. -6.3 kBtu/sf/yr Energy Use Intensity (Actual monitored project data reported for the firm’s 2016 AIA 2030 Commitment. Average single family home is 52.0 kBtu/sf/yr.)
o 10,900 kwh total consumption (8.5 kbtu/ft2 EUI)
o 16,200 kwh total production
o 5,300 kwh net surplus, equivalent to 15,000-25,000 electric car miles per year. 48% net positive.
WATER EFFICIENCY. Plumbing fixtures and water closets consume a mere 60% of the federal standard, while high efficiency appliances such as the dishwasher and clothes washer also reduce consumption rates.
FOOD PRODUCTION. After clearing all invasive species, apple, pear, peach and cherry trees were planted. Future plans include blueberry, raspberry and strawberry bushes, along with raised beds for vegetable gardening. The house also offers a below ground root cellar, built outside the home's thermal envelope, to gain the passive benefit of long term energy-free food storage.
RESILIENCY. The home's ability to weather unforeseen challenges is predictable - it will fare well. The super-insulated envelope means during a winter storm with power outage, heat loss will be slow - taking days to drop to 60 degrees even with no heat source. During normal conditions, reduced energy consumption plus energy production means shelter from the burden of utility costs. Surplus production can power electric cars & appliances. The home exceeds snow & wind structural requirements, plus far surpasses standard construction for long term durability planning.
ARCHITECT: ZeroEnergy Design http://zeroenergy.com/lincoln-farmhouse
CONTRACTOR: Thoughtforms http://thoughtforms-corp.com/
PHOTOGRAPHER: Chuck Choi http://www.chuckchoi.com/
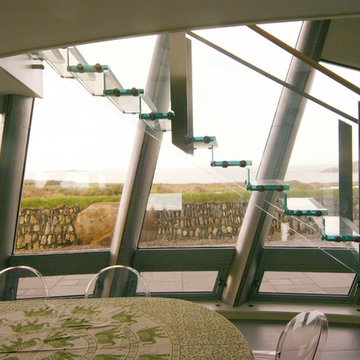
Architectonicus
Schwebende, Mittelgroße Industrial Glastreppe mit Glas-Setzstufen in Hampshire
Schwebende, Mittelgroße Industrial Glastreppe mit Glas-Setzstufen in Hampshire
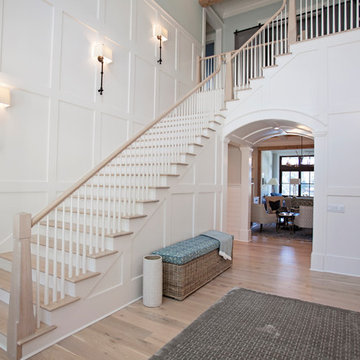
Abby Caroline Photography
Große Klassische Holztreppe in L-Form mit gebeizten Holz-Setzstufen in Atlanta
Große Klassische Holztreppe in L-Form mit gebeizten Holz-Setzstufen in Atlanta

solid slab black wood stair treads and white risers for a classic look, mixed with our modern steel and natural wood railing.
Mittelgroße Moderne Holztreppe in U-Form mit gebeizten Holz-Setzstufen in Orange County
Mittelgroße Moderne Holztreppe in U-Form mit gebeizten Holz-Setzstufen in Orange County
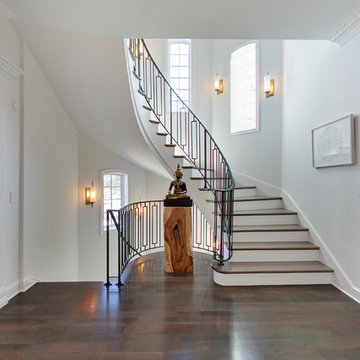
Spacecrafting
Gewendelte, Mittelgroße Moderne Holztreppe mit gebeizten Holz-Setzstufen und Stahlgeländer in Minneapolis
Gewendelte, Mittelgroße Moderne Holztreppe mit gebeizten Holz-Setzstufen und Stahlgeländer in Minneapolis
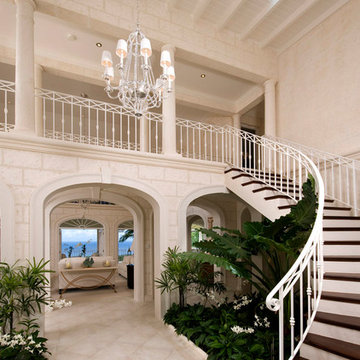
Gewendelte, Geräumige Mediterrane Holztreppe mit gebeizten Holz-Setzstufen und Stahlgeländer in Sonstige
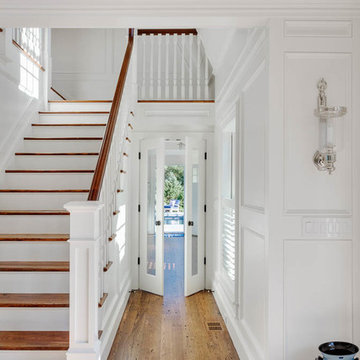
Mittelgroße Maritime Holztreppe in L-Form mit gebeizten Holz-Setzstufen in Boston

interior designer: Kathryn Smith
Mittelgroße Country Holztreppe in L-Form mit gebeizten Holz-Setzstufen und Mix-Geländer in Orange County
Mittelgroße Country Holztreppe in L-Form mit gebeizten Holz-Setzstufen und Mix-Geländer in Orange County
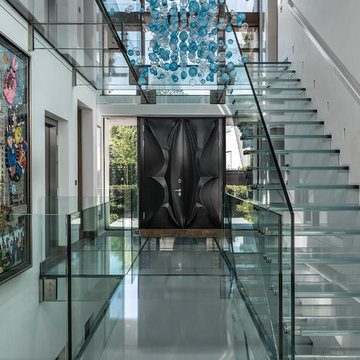
Jonathan Little
Schwebende, Große Moderne Glastreppe mit Glas-Setzstufen in Hampshire
Schwebende, Große Moderne Glastreppe mit Glas-Setzstufen in Hampshire
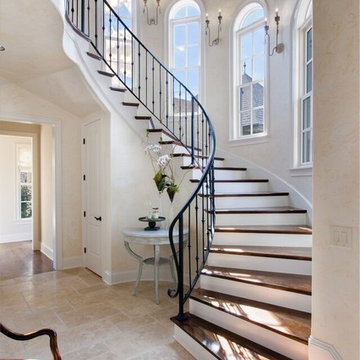
Gewendelte, Große Country Holztreppe mit gebeizten Holz-Setzstufen und Stahlgeländer in Nashville
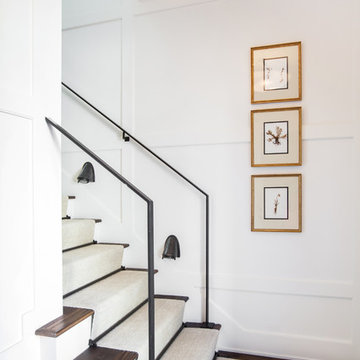
Julie Soefer Photography
Klassische Holztreppe mit gebeizten Holz-Setzstufen in Houston
Klassische Holztreppe mit gebeizten Holz-Setzstufen in Houston
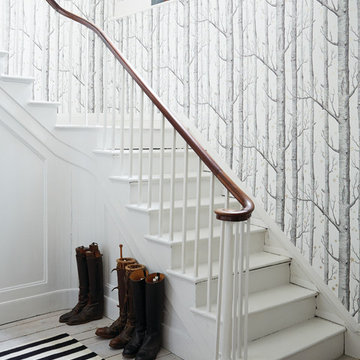
Woods by Cole and Sons tops our bestsellers list each and every month!
Skandinavische Treppe in L-Form mit gebeizten Holz-Treppenstufen und gebeizten Holz-Setzstufen in Sussex
Skandinavische Treppe in L-Form mit gebeizten Holz-Treppenstufen und gebeizten Holz-Setzstufen in Sussex
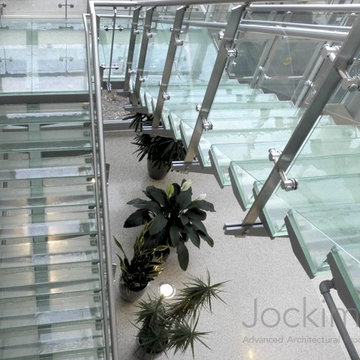
Jockimo’s GlassGrit™ Crystal Clear™ glass flooring is installed in this residential project in Florida. Our glass is used as both the glass treads and the landings/walkway area. All edges are monolithically polished as well to provide the nicest possible edge available in the industry.
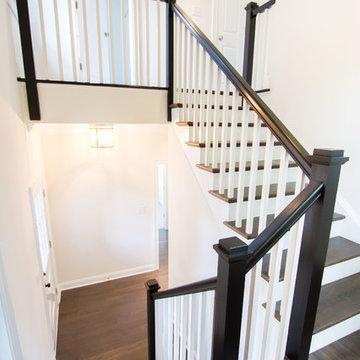
Mittelgroße Klassische Holztreppe in U-Form mit gebeizten Holz-Setzstufen in Philadelphia
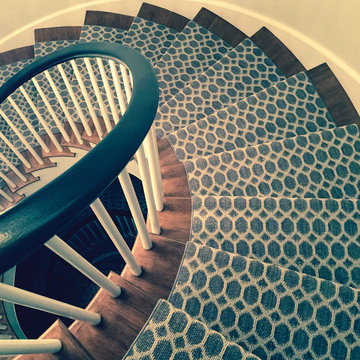
Tracery Carpet on Stairs
Gewendelte, Große Moderne Holztreppe mit gebeizten Holz-Setzstufen in Boise
Gewendelte, Große Moderne Holztreppe mit gebeizten Holz-Setzstufen in Boise
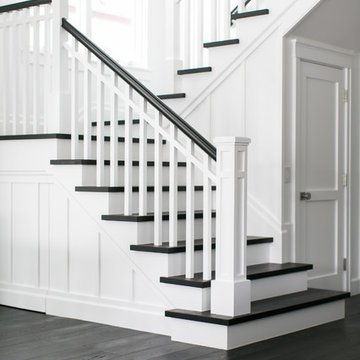
interior stairs
Photography by Ryan Garvin
Mittelgroße Maritime Holztreppe in U-Form mit gebeizten Holz-Setzstufen in Orange County
Mittelgroße Maritime Holztreppe in U-Form mit gebeizten Holz-Setzstufen in Orange County
Treppen mit Glas-Setzstufen und gebeizten Holz-Setzstufen Ideen und Design
5
