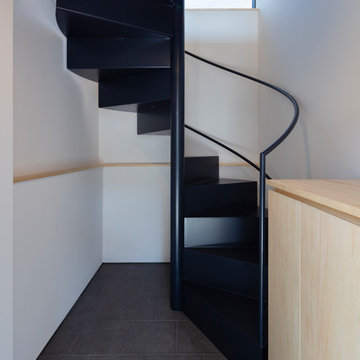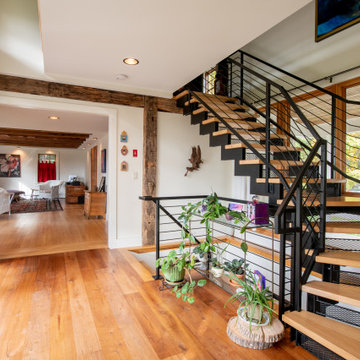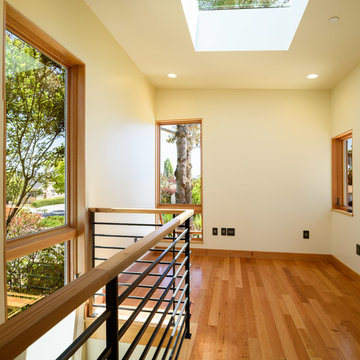Treppen mit Metall-Setzstufen und unterschiedlichen Geländermaterialien Ideen und Design
Suche verfeinern:
Budget
Sortieren nach:Heute beliebt
1 – 20 von 2.068 Fotos
1 von 3

oscarono
Mittelgroße Industrial Metalltreppe in U-Form mit Metall-Setzstufen, Stahlgeländer und Holzwänden in Paris
Mittelgroße Industrial Metalltreppe in U-Form mit Metall-Setzstufen, Stahlgeländer und Holzwänden in Paris
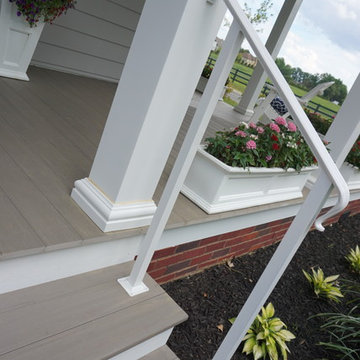
The importance of handrails is designed to be grasped by the hand to provide stability or support.
Gerade, Mittelgroße Urige Betontreppe mit Metall-Setzstufen und Stahlgeländer in Kolumbus
Gerade, Mittelgroße Urige Betontreppe mit Metall-Setzstufen und Stahlgeländer in Kolumbus

This stunning spiral stair grants multistory access within a beautiful, modern home designed with green principles by Carter + Burton Architecture. This is a 10' high 6' diameter stair with 22.5 degree oak covered treads, featuring stainless steel rail with 5 line rail infill. The rail extends around the stair opening, balcony, and loft area for a beautiful, integrated, thoroughly modern statement.
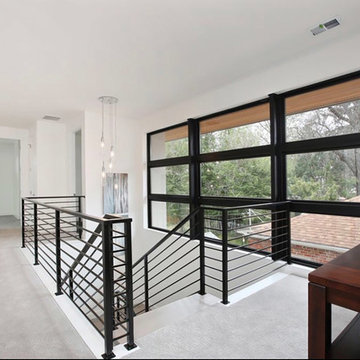
This was a brand new construction in a really beautiful Denver neighborhood. My client wanted a modern style across the board keeping functionality and costs in mind at all times. Beautiful Scandinavian white oak hardwood floors were used throughout the house.
I designed this two-tone kitchen to bring a lot of personality to the space while keeping it simple combining white countertops and black light fixtures.
Project designed by Denver, Colorado interior designer Margarita Bravo. She serves Denver as well as surrounding areas such as Cherry Hills Village, Englewood, Greenwood Village, and Bow Mar.
For more about MARGARITA BRAVO, click here: https://www.margaritabravo.com/
To learn more about this project, click here: https://www.margaritabravo.com/portfolio/bonnie-brae/
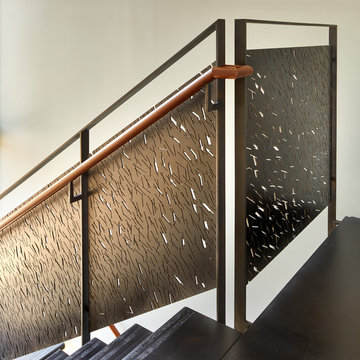
The all-steel stair floats in front of a 3-story glass wall. The stair railings have custom-designed perforations, cut with an industrial water-jet. The top railing is sapele.
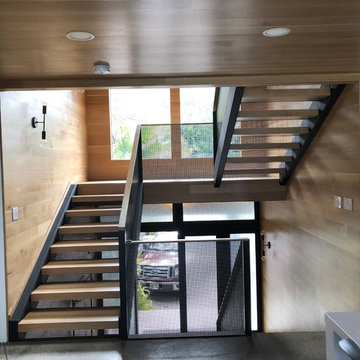
Entry stairwell. Stairs are rift oak with perforated aluminum balustrades. We powder coated a flat black.
Mittelgroße Moderne Holztreppe in U-Form mit Metall-Setzstufen und Mix-Geländer in Hawaii
Mittelgroße Moderne Holztreppe in U-Form mit Metall-Setzstufen und Mix-Geländer in Hawaii
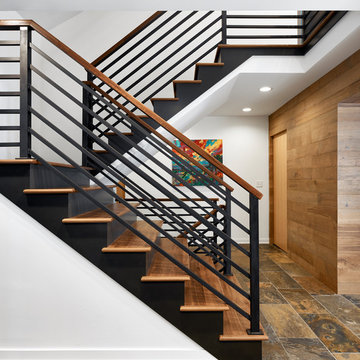
Peter VonDeLinde Visuals
Mittelgroße Maritime Holztreppe in U-Form mit Metall-Setzstufen und Mix-Geländer in Minneapolis
Mittelgroße Maritime Holztreppe in U-Form mit Metall-Setzstufen und Mix-Geländer in Minneapolis

A modern form that plays on the space and features within this Coppin Street residence. Black steel treads and balustrade are complimented with a handmade European Oak handrail. Complete with a bold European Oak feature steps.
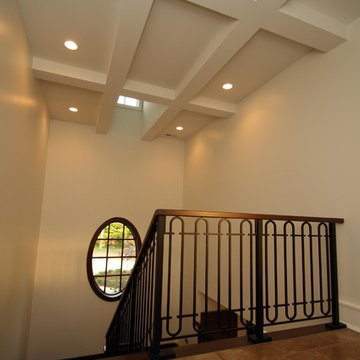
Marika Designs
Mittelgroße Klassische Holztreppe in U-Form mit Metall-Setzstufen und Stahlgeländer in Indianapolis
Mittelgroße Klassische Holztreppe in U-Form mit Metall-Setzstufen und Stahlgeländer in Indianapolis
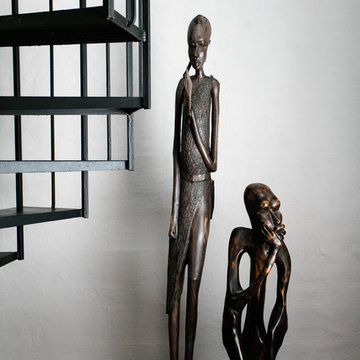
Yie Sandison
Eklektische Treppe mit Metall-Setzstufen und Stahlgeländer in Sydney
Eklektische Treppe mit Metall-Setzstufen und Stahlgeländer in Sydney

Packing a lot of function into a small space requires ingenuity and skill, exactly what was needed for this one-bedroom gut in the Meatpacking District. When Axis Mundi was done, all that remained was the expansive arched window. Now one enters onto a pristine white-walled loft warmed by new zebrano plank floors. A new powder room and kitchen are at right. On the left, the lean profile of a folded steel stair cantilevered off the wall allows access to the bedroom above without eating up valuable floor space. Beyond, a living room basks in ample natural light. To allow that light to penetrate to the darkest corners of the bedroom, while also affording the owner privacy, the façade of the master bath, as well as the railing at the edge of the mezzanine space, are sandblasted glass. Finally, colorful furnishings, accessories and photography animate the simply articulated architectural envelope.
Project Team: John Beckmann, Nick Messerlian and Richard Rosenbloom
Photographer: Mikiko Kikuyama
© Axis Mundi Design LLC
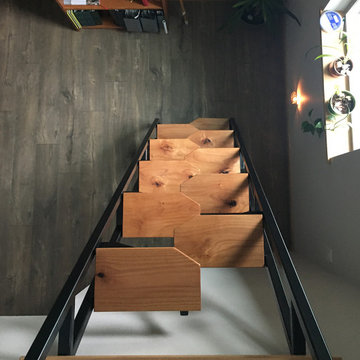
This was a fun build and a delightful family to work and design with. The ladder is aesthetically pleasing and functional for their space, and also much safer than the previous loft access. The custom welded steel frame and alternating step support system combined with light colored, solid alder wood treads provide an open feel for the tight space.

Fully integrated Signature Estate featuring Creston controls and Crestron panelized lighting, and Crestron motorized shades and draperies, whole-house audio and video, HVAC, voice and video communication atboth both the front door and gate. Modern, warm, and clean-line design, with total custom details and finishes. The front includes a serene and impressive atrium foyer with two-story floor to ceiling glass walls and multi-level fire/water fountains on either side of the grand bronze aluminum pivot entry door. Elegant extra-large 47'' imported white porcelain tile runs seamlessly to the rear exterior pool deck, and a dark stained oak wood is found on the stairway treads and second floor. The great room has an incredible Neolith onyx wall and see-through linear gas fireplace and is appointed perfectly for views of the zero edge pool and waterway.
The club room features a bar and wine featuring a cable wine racking system, comprised of cables made from the finest grade of stainless steel that makes it look as though the wine is floating on air. A center spine stainless steel staircase has a smoked glass railing and wood handrail.

Staircase to second floor
Gerade, Mittelgroße Rustikale Holztreppe mit Metall-Setzstufen, Stahlgeländer und Holzwänden
Gerade, Mittelgroße Rustikale Holztreppe mit Metall-Setzstufen, Stahlgeländer und Holzwänden
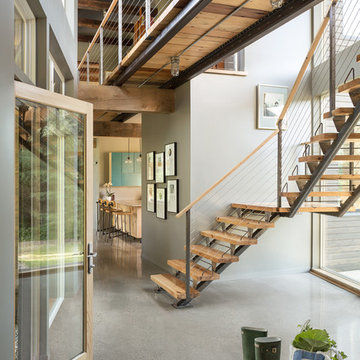
The recovered salvaged wood accents lend a hint of the rustic to this modern barn home.
Trent Bell Photography
Landhausstil Treppe in L-Form mit Metall-Setzstufen in Portland Maine
Landhausstil Treppe in L-Form mit Metall-Setzstufen in Portland Maine
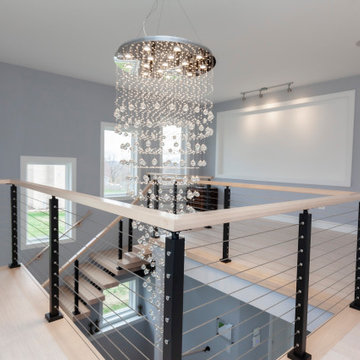
Architect: Meyer Design
Photos: Jody Kmetz
Schwebende, Große Moderne Holztreppe mit Metall-Setzstufen und Drahtgeländer in Chicago
Schwebende, Große Moderne Holztreppe mit Metall-Setzstufen und Drahtgeländer in Chicago
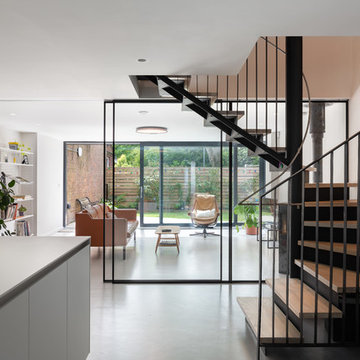
Wall to wall windows and doors provide a bright and naturally lit living space.
Gewendelte, Mittelgroße Moderne Holztreppe mit Metall-Setzstufen und Stahlgeländer in Manchester
Gewendelte, Mittelgroße Moderne Holztreppe mit Metall-Setzstufen und Stahlgeländer in Manchester
Treppen mit Metall-Setzstufen und unterschiedlichen Geländermaterialien Ideen und Design
1
