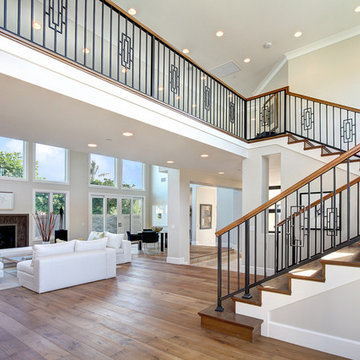Treppen mit Stahlgeländer und Mix-Geländer Ideen und Design
Suche verfeinern:
Budget
Sortieren nach:Heute beliebt
121 – 140 von 33.956 Fotos
1 von 3
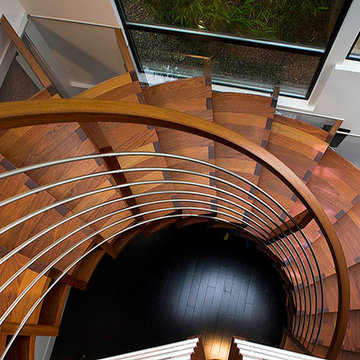
Glass extension of treads to adjacent walls provides safe passage up and down stairs.
Große Moderne Treppe mit offenen Setzstufen und Stahlgeländer in San Francisco
Große Moderne Treppe mit offenen Setzstufen und Stahlgeländer in San Francisco

Tommy Kile Photography
Gerade, Mittelgroße Klassische Holztreppe mit gebeizten Holz-Setzstufen und Stahlgeländer in Austin
Gerade, Mittelgroße Klassische Holztreppe mit gebeizten Holz-Setzstufen und Stahlgeländer in Austin

A custom designed and built floating staircase with stainless steel railings and custom bamboo stair treads. This custom home was designed and built by Meadowlark Design+Build in Ann Arbor, Michigan.
Photography by Dana Hoff Photography
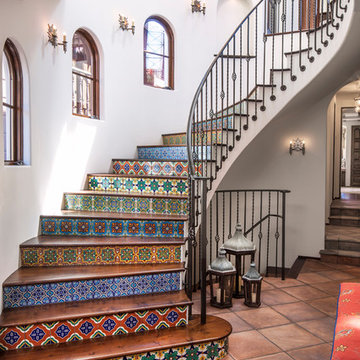
Gewendelte Mediterrane Holztreppe mit gefliesten Setzstufen und Stahlgeländer in Los Angeles
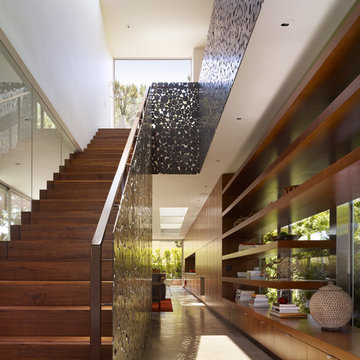
Benny Chan
Gerade, Mittelgroße Moderne Holztreppe mit Holz-Setzstufen und Stahlgeländer in Los Angeles
Gerade, Mittelgroße Moderne Holztreppe mit Holz-Setzstufen und Stahlgeländer in Los Angeles
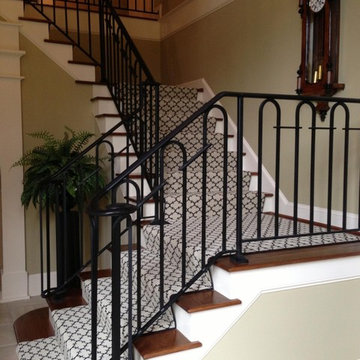
Masland Alhambra Custom stair runner
Mittelgroße Klassische Holztreppe in L-Form mit gebeizten Holz-Setzstufen und Stahlgeländer in Charleston
Mittelgroße Klassische Holztreppe in L-Form mit gebeizten Holz-Setzstufen und Stahlgeländer in Charleston
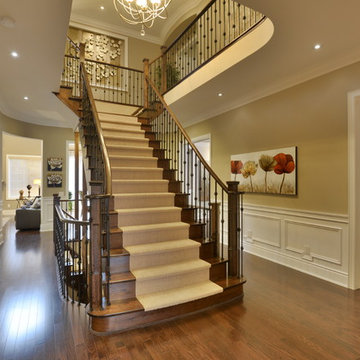
Gerade, Mittelgroße Klassische Treppe mit Teppich-Treppenstufen, Teppich-Setzstufen und Mix-Geländer in Toronto
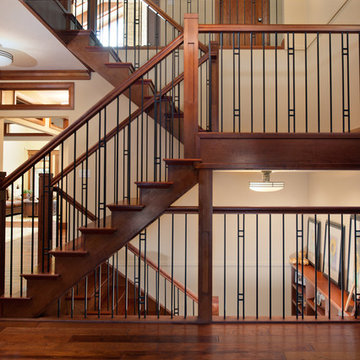
Solid jatoba treads accent this closed riser cherry wood staircase. This traditional stair blends fine details with simple design. The natural finish accentuates the true colour of the solid wood. The stairs’ open, saw tooth style stringers show the beautiful craftsmanship of the treads.
Photography by Jason Ness
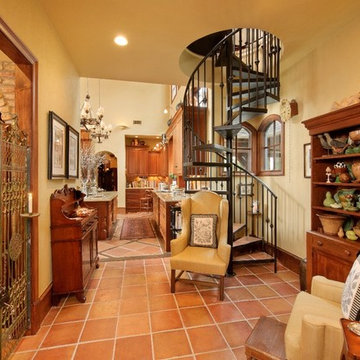
Bruce Glass Photography
Mediterrane Wendeltreppe mit Terrakotta-Treppenstufen, offenen Setzstufen und Stahlgeländer in Houston
Mediterrane Wendeltreppe mit Terrakotta-Treppenstufen, offenen Setzstufen und Stahlgeländer in Houston
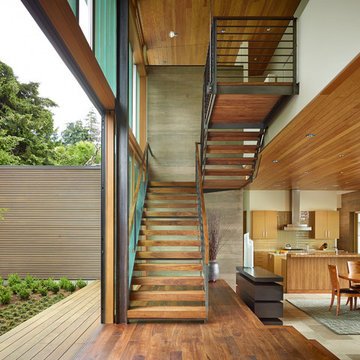
Contractor: Prestige Residential Construction; Interior Design: NB Design Group; Photo: Benjamin Benschneider
Moderne Holztreppe in U-Form mit offenen Setzstufen und Stahlgeländer in Seattle
Moderne Holztreppe in U-Form mit offenen Setzstufen und Stahlgeländer in Seattle

due to lot orientation and proportion, we needed to find a way to get more light into the house, specifically during the middle of the day. the solution that we came up with was the location of the stairs along the long south property line, combined with the glass railing, skylights, and some windows into the stair well. we allowed the stairs to project through the glass as thought the glass had sliced through the steps.
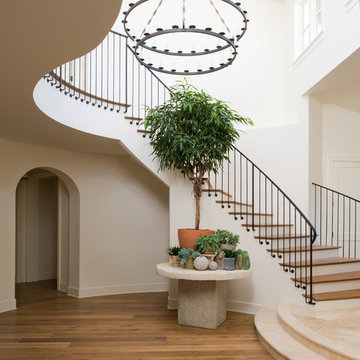
Photography: Geoff Captain Studios
Mediterrane Holztreppe mit gebeizten Holz-Setzstufen und Stahlgeländer in Los Angeles
Mediterrane Holztreppe mit gebeizten Holz-Setzstufen und Stahlgeländer in Los Angeles

Rustic ranch near Pagosa Springs, Colorado. Offers 270 degree views north. Corrugated sheet metal accents. Cove lighting. Ornamental banister. Turret.
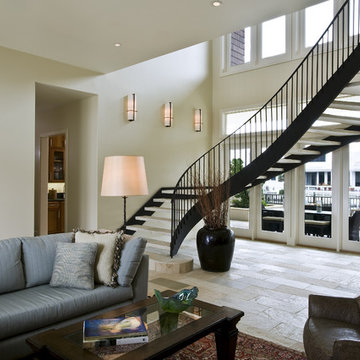
A custom home on the Gulf Coast
Gewendelte, Große Moderne Treppe mit offenen Setzstufen, Kalk-Treppenstufen und Stahlgeländer in Austin
Gewendelte, Große Moderne Treppe mit offenen Setzstufen, Kalk-Treppenstufen und Stahlgeländer in Austin
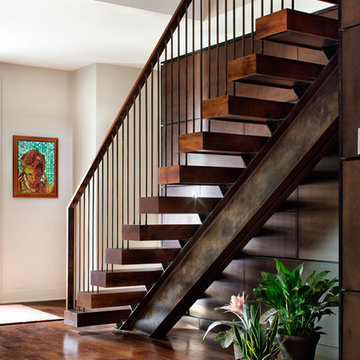
Design: Mark Lind
Project Management: Jon Strain
Photography: Paul Finkel, 2012
Schwebende Moderne Holztreppe mit offenen Setzstufen und Mix-Geländer in Austin
Schwebende Moderne Holztreppe mit offenen Setzstufen und Mix-Geländer in Austin
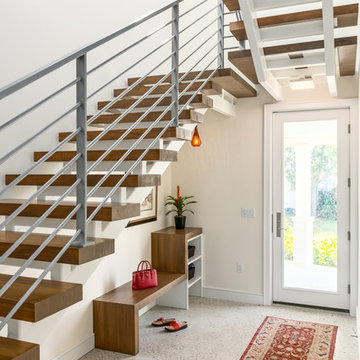
Große Klassische Holztreppe in U-Form mit offenen Setzstufen und Stahlgeländer in Tampa

Located in the Midtown East neighborhood of Turtle Bay, this project involved combining two separate units to create a duplex three bedroom apartment.
The upper unit required a gut renovation to provide a new Master Bedroom suite, including the replacement of an existing Kitchen with a Master Bathroom, remodeling a second bathroom, and adding new closets and cabinetry throughout. An opening was made in the steel floor structure between the units to install a new stair. The lower unit had been renovated recently and only needed work in the Living/Dining area to accommodate the new staircase.
Given the long and narrow proportion of the apartment footprint, it was important that the stair be spatially efficient while creating a focal element to unify the apartment. The stair structure takes the concept of a spine beam and splits it into two thin steel plates, which support horizontal plates recessed into the underside of the treads. The wall adjacent to the stair was clad with vertical wood slats to physically connect the two levels and define a double height space.
Whitewashed oak flooring runs through both floors, with solid white oak for the stair treads and window countertops. The blackened steel stair structure contrasts with white satin lacquer finishes to the slat wall and built-in cabinetry. On the upper floor, full height electrolytic glass panels bring natural light into the stair hall from the Master Bedroom, while providing privacy when needed.
archphoto.com

This unique balustrade system was cut to the exact specifications provided by project’s builder/owner and it is now featured in his large and gorgeous living area. These ornamental structure create stylish spatial boundaries and provide structural support; it amplifies the look of the space and elevate the décor of this custom home. CSC 1976-2020 © Century Stair Company ® All rights reserved.
Treppen mit Stahlgeländer und Mix-Geländer Ideen und Design
7
