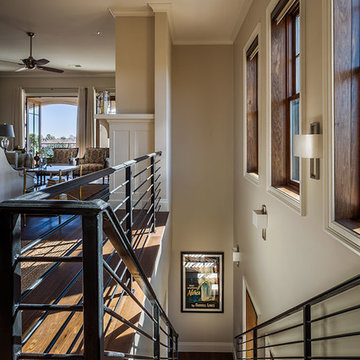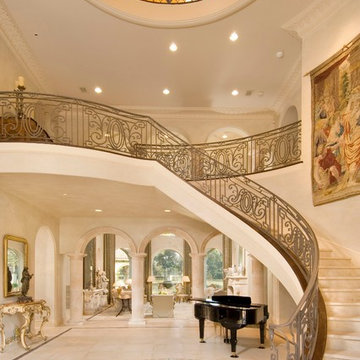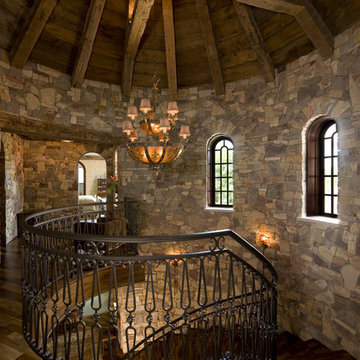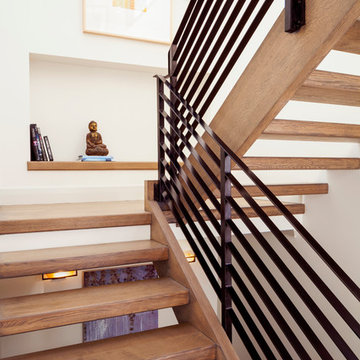Treppen mit Stahlgeländer und unterschiedlichen Geländermaterialien Ideen und Design
Sortieren nach:Heute beliebt
121 – 140 von 21.626 Fotos

Here we have a contemporary residence we designed in the Bellevue area. Some areas we hope you give attention to; floating vanities in the bathrooms along with flat panel cabinets, dark hardwood beams (giving you a loft feel) outdoor fireplace encased in cultured stone and an open tread stair system with a wrought iron detail.
Photography: Layne Freedle
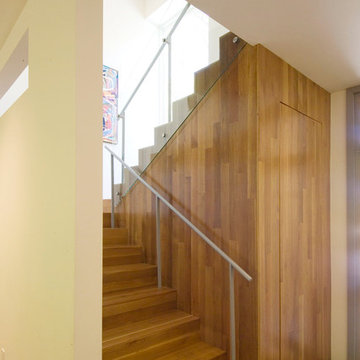
Große Moderne Holztreppe in U-Form mit Holz-Setzstufen und Stahlgeländer in Boston
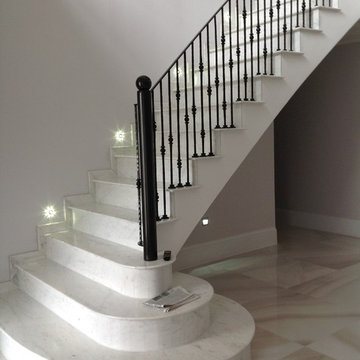
Gerade Moderne Marmortreppe mit Marmor-Setzstufen und Stahlgeländer in Sonstige
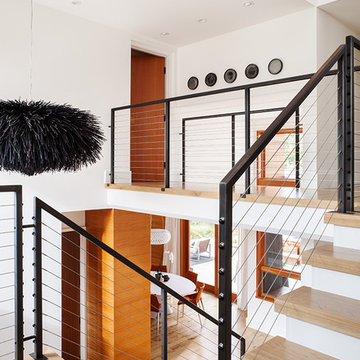
Mittelgroße Moderne Holztreppe in L-Form mit Holz-Setzstufen und Stahlgeländer in San Francisco
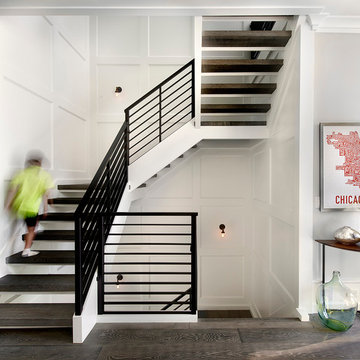
Elmhurst, IL Residence by
Charles Vincent George Architects
Photographs by
Tony Soluri
Landhaus Holztreppe in U-Form mit offenen Setzstufen und Stahlgeländer in Chicago
Landhaus Holztreppe in U-Form mit offenen Setzstufen und Stahlgeländer in Chicago
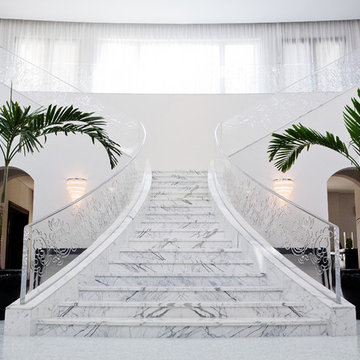
Moderne Marmortreppe in L-Form mit Marmor-Setzstufen und Stahlgeländer in Denver

Maple plank flooring and white curved walls emphasize the continuous lines and modern geometry of the second floor hallway and staircase. Designed by Architect Philetus Holt III, HMR Architects and built by Lasley Construction.
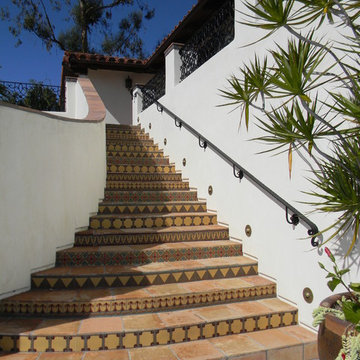
Hamilton-Gray Design, San Diego, CA
Haute hacienda staircase leading to the guest house. Reclaimed terra cotta tile with patterned tile on the risers creates interest true to the Spanish style, which is complemented with a custom wrought iron hand rail.
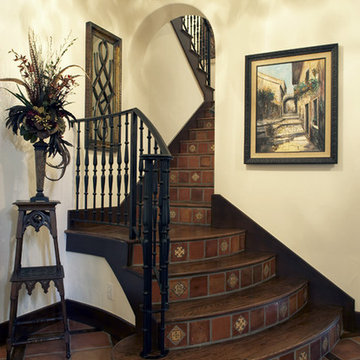
Mittelgroße Mediterrane Holztreppe in U-Form mit Terrakotta-Setzstufen und Stahlgeländer in Dallas
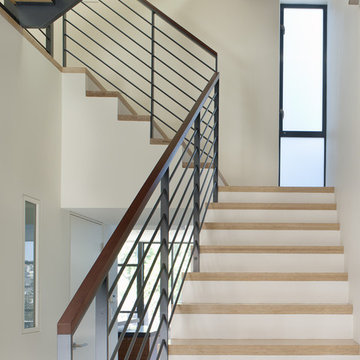
As a Queen Anne Victorian, the decorative façade of this residence was restored while the interior was completely reconfigured to honor a contemporary lifestyle. The hinged "bay window" garage door is a primary component in the renovation. Given the parameters of preserving the historic character, the motorized swinging doors were constructed to match the original bay window. Though the exterior appearance was maintained, the upper two units were combined into one residence creating an opportunity to open the space allowing for light to fill the house from front to back. An expansive North facing window and door system frames the view of downtown and connects the living spaces to a large deck. The skylit stair winds through the house beginning as a grounded feature of the entry and becoming more transparent as the wood and steel structure are exposed and illuminated.
Ken Gutmaker, Photography
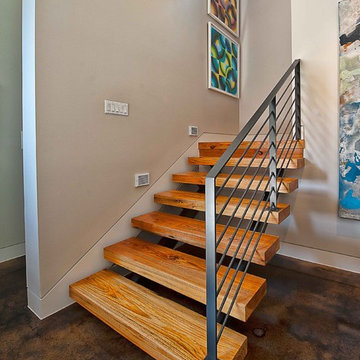
The driving impetus for this Tarrytown residence was centered around creating a green and sustainable home. The owner-Architect collaboration was unique for this project in that the client was also the builder with a keen desire to incorporate LEED-centric principles to the design process. The original home on the lot was deconstructed piece by piece, with 95% of the materials either reused or reclaimed. The home is designed around the existing trees with the challenge of expanding the views, yet creating privacy from the street. The plan pivots around a central open living core that opens to the more private south corner of the lot. The glazing is maximized but restrained to control heat gain. The residence incorporates numerous features like a 5,000-gallon rainwater collection system, shading features, energy-efficient systems, spray-foam insulation and a material palette that helped the project achieve a five-star rating with the Austin Energy Green Building program.
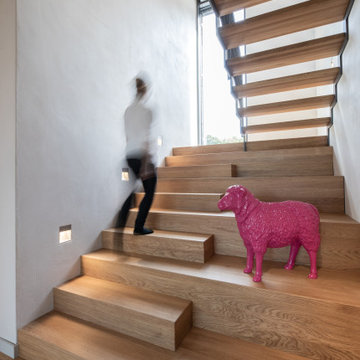
Eine Treppe, die zum Verweilen, Dekorieren, Plaudern einlädt. Hier haben wir Platz, um Deko zu präsentieren, uns hinzusetzen und einen Kaffee trinken. Die integrierte Beleuchtung schafft Stimmung.
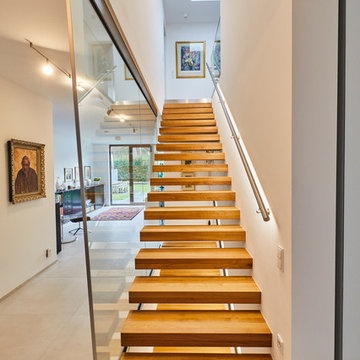
Die schwebenden Eichenstufen verbinden die Geschosse auf eindrucksvoll Weise.
Gerade, Große Moderne Treppe mit gebeizten Holz-Treppenstufen, offenen Setzstufen und Stahlgeländer in Dortmund
Gerade, Große Moderne Treppe mit gebeizten Holz-Treppenstufen, offenen Setzstufen und Stahlgeländer in Dortmund
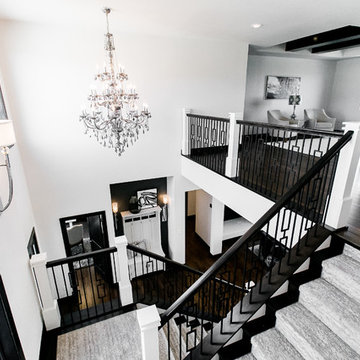
Mittelgroße Klassische Treppe in U-Form mit Teppich-Treppenstufen, Teppich-Setzstufen und Stahlgeländer in Sonstige
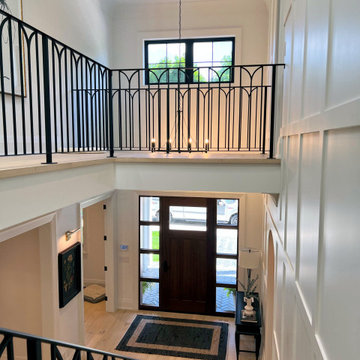
Mittelgroße Country Treppe in L-Form mit Teppich-Treppenstufen, Holz-Setzstufen, Stahlgeländer und Wandpaneelen in Toronto
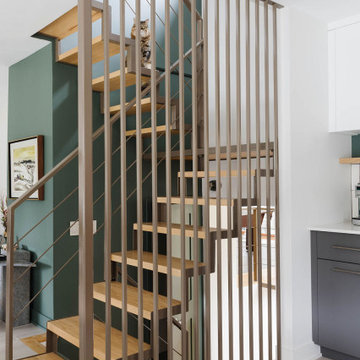
Beautiful open staircase
Mittelgroße Moderne Metalltreppe in U-Form mit Holz-Setzstufen und Stahlgeländer in Montreal
Mittelgroße Moderne Metalltreppe in U-Form mit Holz-Setzstufen und Stahlgeländer in Montreal
Treppen mit Stahlgeländer und unterschiedlichen Geländermaterialien Ideen und Design
7
