Treppen mit Stahlgeländer und Wandgestaltungen Ideen und Design
Suche verfeinern:
Budget
Sortieren nach:Heute beliebt
21 – 40 von 2.224 Fotos
1 von 3
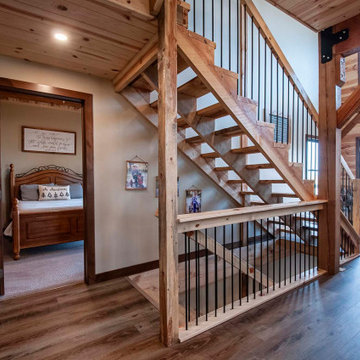
Rustic Post and Beam Staircase with Rebar Railings
Große, Gerade Urige Holztreppe mit Holzwänden und Stahlgeländer
Große, Gerade Urige Holztreppe mit Holzwänden und Stahlgeländer
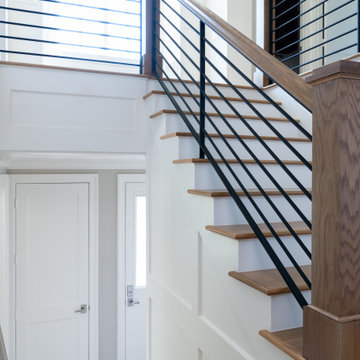
The patterned floor tile was repeated on the Laundry Room backsplash. White wainscoting in the stairwell is functional and creates visual interest
Klassische Holztreppe in L-Form mit Holz-Setzstufen, Stahlgeländer und vertäfelten Wänden in Dallas
Klassische Holztreppe in L-Form mit Holz-Setzstufen, Stahlgeländer und vertäfelten Wänden in Dallas

This wooden staircase helps define space in this open-concept modern home; stained treads blend with the hardwood floors and the horizontal balustrade allows for natural light to filter into living and kitchen area. CSC 1976-2020 © Century Stair Company. ® All rights reserved
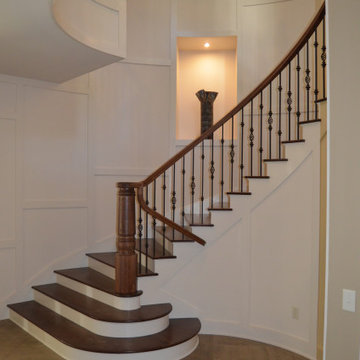
Full curved stair with full curved overlook. Staggered paneled wall with niches.
Gewendelte, Große Klassische Holztreppe mit gebeizten Holz-Setzstufen, Stahlgeländer und Wandpaneelen in Sonstige
Gewendelte, Große Klassische Holztreppe mit gebeizten Holz-Setzstufen, Stahlgeländer und Wandpaneelen in Sonstige

we build any size needed
Große Klassische Metalltreppe mit Metall-Setzstufen, Stahlgeländer und Holzwänden in Nashville
Große Klassische Metalltreppe mit Metall-Setzstufen, Stahlgeländer und Holzwänden in Nashville

This image showcases the main hallway space, exuding grandeur and elegance with its expansive dimensions and sophisticated design. The hallway features high ceilings adorned with intricate molding, creating a sense of architectural grandeur and timeless charm.
A series of tall windows line one side of the hallway, allowing natural light to flood the space and illuminate the luxurious features within. The herringbone floors gleam underfoot, enhancing the overall feeling of opulence and refinement.
At the end of the hallway, a stunning chandelier hangs from the ceiling, casting a warm and inviting glow throughout the space. Its intricate design adds a touch of glamour and serves as a captivating focal point, drawing the eye towards the end of the corridor. The juxtaposition of modern furnishings against the classic architectural details creates a sense of timeless elegance and sophistication.
This view captures the essence of modern luxury, with every detail thoughtfully curated to create a truly breathtaking space. Whether used for grand entrances or intimate gatherings, this expansive hallway exudes an aura of refined charm and understated luxury.

Fotografía: Judith Casas
Mittelgroße Mediterrane Treppe in U-Form mit gefliesten Treppenstufen, gefliesten Setzstufen, Stahlgeländer und Holzwänden in Barcelona
Mittelgroße Mediterrane Treppe in U-Form mit gefliesten Treppenstufen, gefliesten Setzstufen, Stahlgeländer und Holzwänden in Barcelona

Mid Century Modern Contemporary design. White quartersawn veneer oak cabinets and white paint Crystal Cabinets
Geräumige Retro Holztreppe in U-Form mit Holz-Setzstufen, Stahlgeländer und Holzwänden in San Francisco
Geräumige Retro Holztreppe in U-Form mit Holz-Setzstufen, Stahlgeländer und Holzwänden in San Francisco
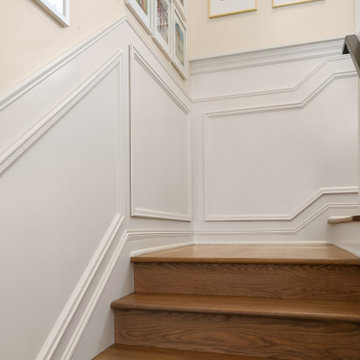
Mittelgroße Klassische Holztreppe in U-Form mit Stahlgeländer und vertäfelten Wänden in Seattle
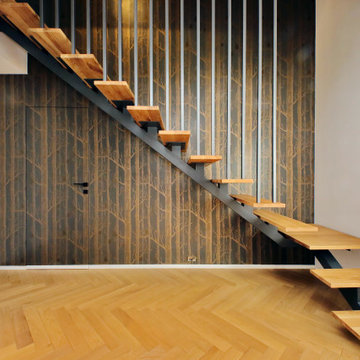
Moderne Treppe mit Holz-Setzstufen, Stahlgeländer und Tapetenwänden in Rom
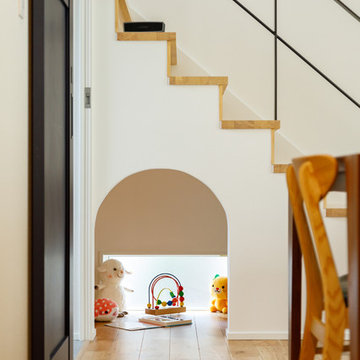
階段下のスペースは、お子さまの秘密基地です。おもちゃを持ち込んだり、ごろんとお昼寝をしたり。キッチンと一直線に並んでいるので、お料理しながらでもお子さまに目配りしてあげられます。入口はアーチ状にくり抜いて、かわいくメルヘンチックに仕上がりました。
Gerade, Mittelgroße Nordische Holztreppe mit Holz-Setzstufen, Stahlgeländer und Holzdielenwänden in Tokio Peripherie
Gerade, Mittelgroße Nordische Holztreppe mit Holz-Setzstufen, Stahlgeländer und Holzdielenwänden in Tokio Peripherie

White oak double stinger floating staircase
Schwebende, Große Moderne Holztreppe mit offenen Setzstufen, Stahlgeländer und Wandpaneelen in Seattle
Schwebende, Große Moderne Holztreppe mit offenen Setzstufen, Stahlgeländer und Wandpaneelen in Seattle

Arriving at the home, attention is immediately drawn to the dramatic spiral staircase with glass balustrade which graces the entryway and leads to the floating mezzanine above. The home is designed by Pierre Hoppenot of Studio PHH Architects.
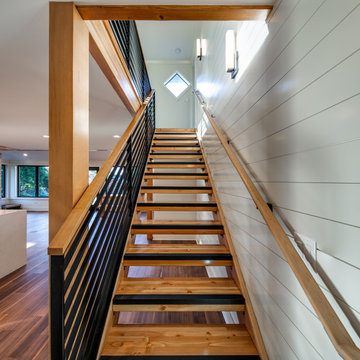
Wood and Steel Staircase
Gerade, Mittelgroße Moderne Holztreppe mit Stahlgeländer und vertäfelten Wänden in Seattle
Gerade, Mittelgroße Moderne Holztreppe mit Stahlgeländer und vertäfelten Wänden in Seattle
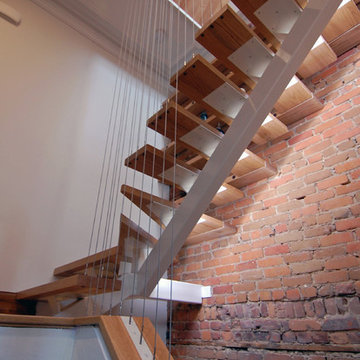
Détail de l'escalier / Staircase detail
Mittelgroße Eklektische Holztreppe in L-Form mit offenen Setzstufen, Stahlgeländer und Ziegelwänden in Montreal
Mittelgroße Eklektische Holztreppe in L-Form mit offenen Setzstufen, Stahlgeländer und Ziegelwänden in Montreal

Gerade, Kleine Moderne Holztreppe mit offenen Setzstufen, Stahlgeländer und Holzwänden in Sonstige

This modern waterfront home was built for today’s contemporary lifestyle with the comfort of a family cottage. Walloon Lake Residence is a stunning three-story waterfront home with beautiful proportions and extreme attention to detail to give both timelessness and character. Horizontal wood siding wraps the perimeter and is broken up by floor-to-ceiling windows and moments of natural stone veneer.
The exterior features graceful stone pillars and a glass door entrance that lead into a large living room, dining room, home bar, and kitchen perfect for entertaining. With walls of large windows throughout, the design makes the most of the lakefront views. A large screened porch and expansive platform patio provide space for lounging and grilling.
Inside, the wooden slat decorative ceiling in the living room draws your eye upwards. The linear fireplace surround and hearth are the focal point on the main level. The home bar serves as a gathering place between the living room and kitchen. A large island with seating for five anchors the open concept kitchen and dining room. The strikingly modern range hood and custom slab kitchen cabinets elevate the design.
The floating staircase in the foyer acts as an accent element. A spacious master suite is situated on the upper level. Featuring large windows, a tray ceiling, double vanity, and a walk-in closet. The large walkout basement hosts another wet bar for entertaining with modern island pendant lighting.
Walloon Lake is located within the Little Traverse Bay Watershed and empties into Lake Michigan. It is considered an outstanding ecological, aesthetic, and recreational resource. The lake itself is unique in its shape, with three “arms” and two “shores” as well as a “foot” where the downtown village exists. Walloon Lake is a thriving northern Michigan small town with tons of character and energy, from snowmobiling and ice fishing in the winter to morel hunting and hiking in the spring, boating and golfing in the summer, and wine tasting and color touring in the fall.

Metal railings and white oak treads, along with rift sawn white oak paneling and cabinetry, help create a warm, open and peaceful visual statement. Above is a balcony with a panoramic lake view. Below, a whole floor of indoor entertainment possibilities. Views to the lake and through to the kitchen and living room greet visitors when they arrive.
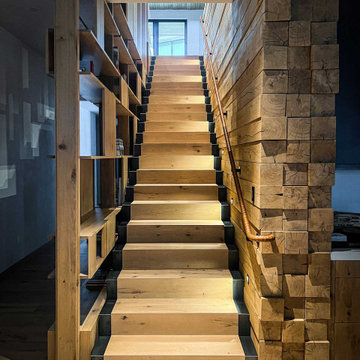
This custom Spiral Wrap leather railing is contrasted with a rustic beam wall and glass guard rail at the top. Designed with a custom steel radius as it curves with the flow of the staircase.
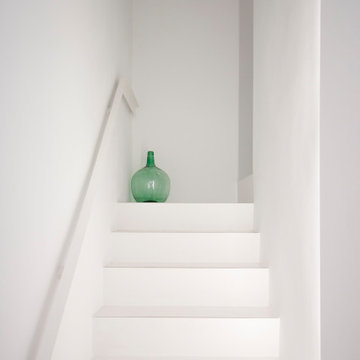
Las escaleras originales, de cerámica y madera lacada se encontraban en tan mal estado que se tuvieron que hacer nuevamente: una oportunidad para introducir piezas cerámicas con canto a bisel y juntas mínimas. Junto a esto, una barandillas realizada con un perfil en L recorre escalera y descansillo en un paseo donde el protagonista es el color blanco.
Treppen mit Stahlgeländer und Wandgestaltungen Ideen und Design
2