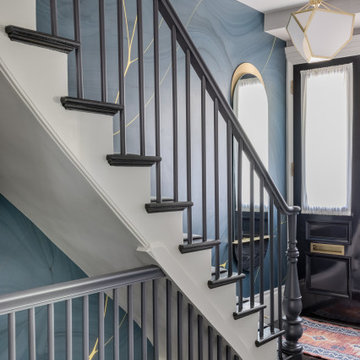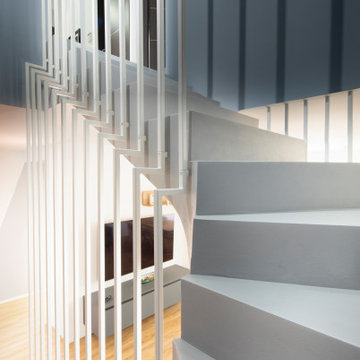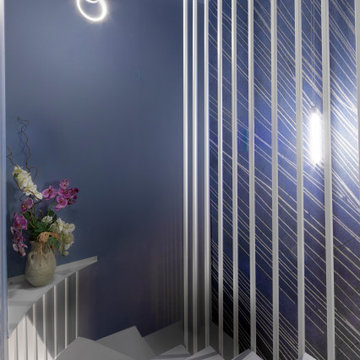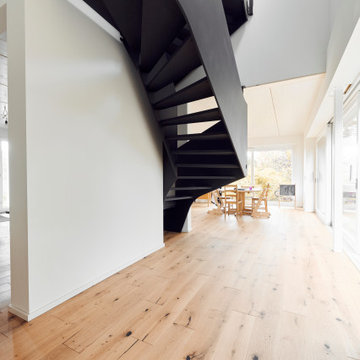Treppen mit Tapetenwänden Ideen und Design
Suche verfeinern:
Budget
Sortieren nach:Heute beliebt
241 – 260 von 2.075 Fotos
1 von 2
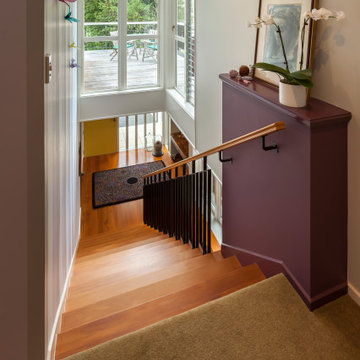
Gerade, Mittelgroße Mid-Century Holztreppe mit Holz-Setzstufen, Stahlgeländer und Tapetenwänden in Auckland
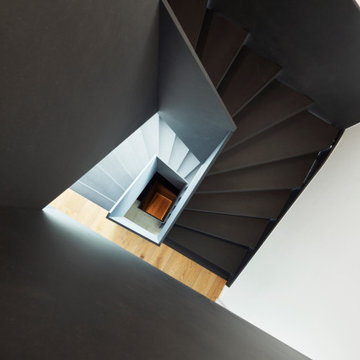
Mittelgroße Industrial Treppe in U-Form mit Holz-Setzstufen und Tapetenwänden in Frankfurt am Main
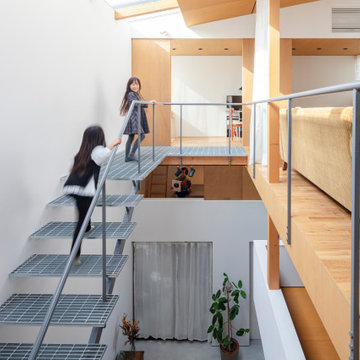
Metalltreppe in U-Form mit offenen Setzstufen, Stahlgeländer und Tapetenwänden in Sonstige
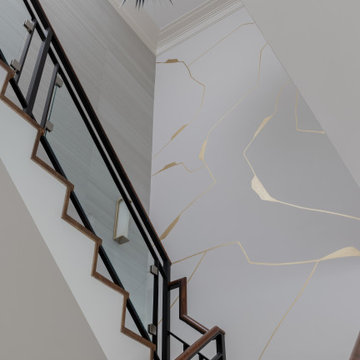
Photography by Michael J. Lee Photography
Kleine Klassische Treppe in U-Form mit Holz-Setzstufen und Tapetenwänden in Boston
Kleine Klassische Treppe in U-Form mit Holz-Setzstufen und Tapetenwänden in Boston
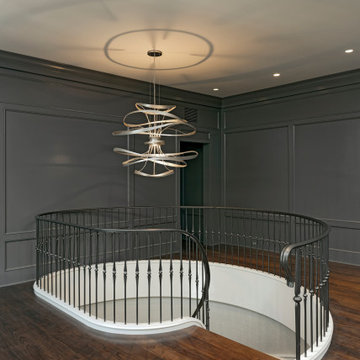
Gewendelte, Große Klassische Holztreppe mit Teppich-Setzstufen, Stahlgeländer und Tapetenwänden in Washington, D.C.
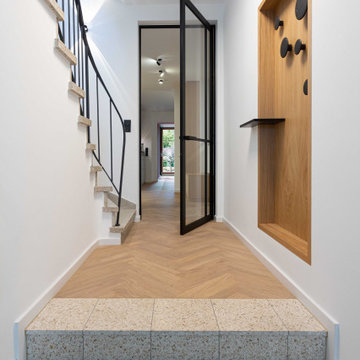
Moderne Treppe mit gefliesten Treppenstufen, gefliesten Setzstufen, Stahlgeländer und Tapetenwänden in Köln
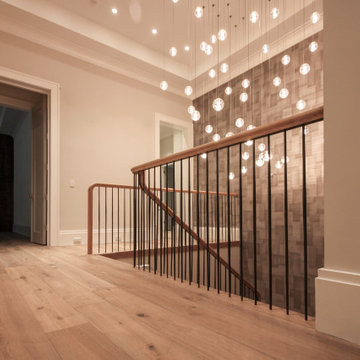
This versatile staircase doubles as seating, allowing home owners and guests to congregate by a modern wine cellar and bar. Oak steps with high risers were incorporated by the architect into this beautiful stair to one side of the thoroughfare; a riser-less staircase above allows natural lighting to create a fabulous focal point. CSC © 1976-2020 Century Stair Company. All rights reserved.
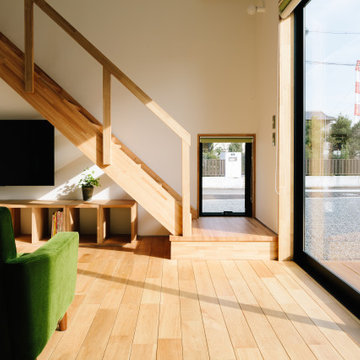
Schwebende, Kleine Skandinavische Treppe mit offenen Setzstufen und Tapetenwänden in Sonstige
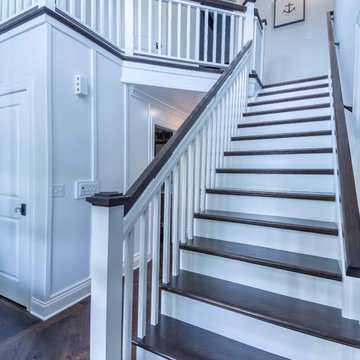
This 1990s brick home had decent square footage and a massive front yard, but no way to enjoy it. Each room needed an update, so the entire house was renovated and remodeled, and an addition was put on over the existing garage to create a symmetrical front. The old brown brick was painted a distressed white.
The 500sf 2nd floor addition includes 2 new bedrooms for their teen children, and the 12'x30' front porch lanai with standing seam metal roof is a nod to the homeowners' love for the Islands. Each room is beautifully appointed with large windows, wood floors, white walls, white bead board ceilings, glass doors and knobs, and interior wood details reminiscent of Hawaiian plantation architecture.
The kitchen was remodeled to increase width and flow, and a new laundry / mudroom was added in the back of the existing garage. The master bath was completely remodeled. Every room is filled with books, and shelves, many made by the homeowner.
Project photography by Kmiecik Imagery.
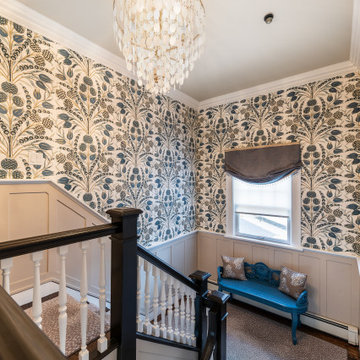
Großes Klassisches Treppengeländer Holz in U-Form mit Tapetenwänden in New York
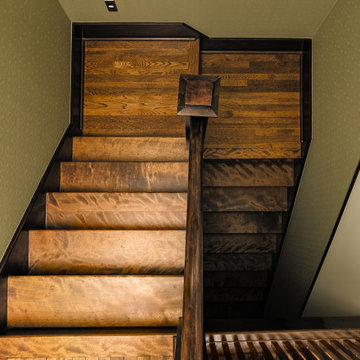
A view of looking down on the original staircase which was sanded and refurbished.
Mittelgroße Klassische Treppe in U-Form mit Tapetenwänden in Detroit
Mittelgroße Klassische Treppe in U-Form mit Tapetenwänden in Detroit
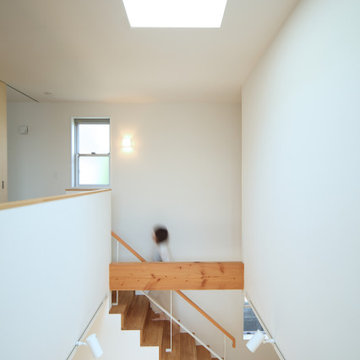
二階ファミリースペースは吹抜けを通して1階LDKとつながり、家のどこにいても家族の気配を感じられる。
Kleine Moderne Holztreppe in L-Form mit Holz-Setzstufen, Mix-Geländer und Tapetenwänden in Yokohama
Kleine Moderne Holztreppe in L-Form mit Holz-Setzstufen, Mix-Geländer und Tapetenwänden in Yokohama
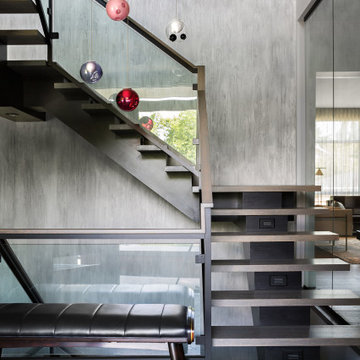
Mittelgroße Moderne Treppe in U-Form mit offenen Setzstufen und Tapetenwänden in Calgary
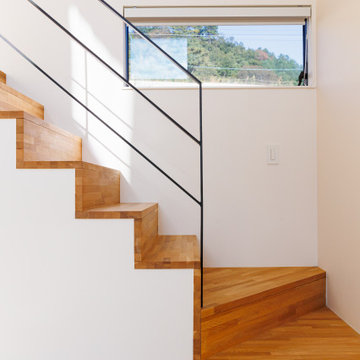
リビング横にあるひな壇状の階段はスチール手摺ですっきりと。
階段の下は収納になっている
Nordische Holztreppe mit Holz-Setzstufen, Stahlgeländer und Tapetenwänden in Sonstige
Nordische Holztreppe mit Holz-Setzstufen, Stahlgeländer und Tapetenwänden in Sonstige
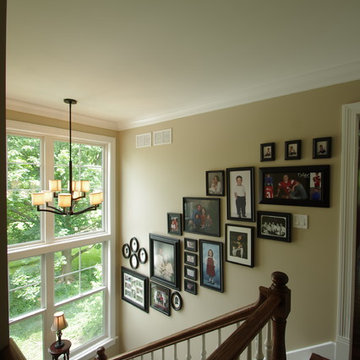
Open stair to new second floor and existing basement with large windows. Photography by Kmiecik Photography.
Mittelgroße Klassische Treppe in U-Form mit gebeizten Holz-Setzstufen und Tapetenwänden in Chicago
Mittelgroße Klassische Treppe in U-Form mit gebeizten Holz-Setzstufen und Tapetenwänden in Chicago
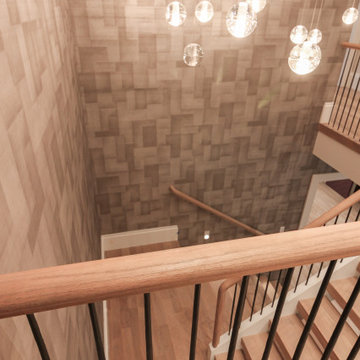
This versatile staircase doubles as seating, allowing home owners and guests to congregate by a modern wine cellar and bar. Oak steps with high risers were incorporated by the architect into this beautiful stair to one side of the thoroughfare; a riser-less staircase above allows natural lighting to create a fabulous focal point. CSC © 1976-2020 Century Stair Company. All rights reserved.
Treppen mit Tapetenwänden Ideen und Design
13
