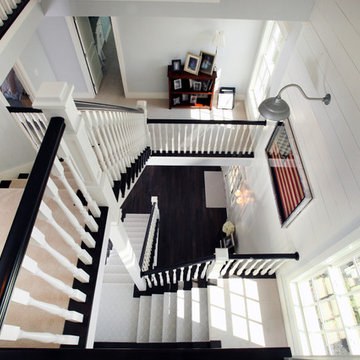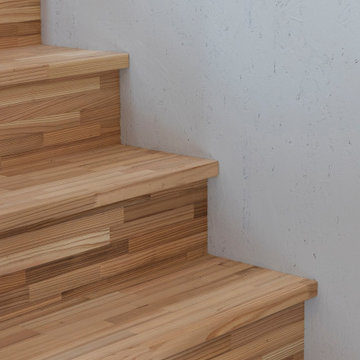Treppen mit unterschiedlichen Geländermaterialien und Holzdielenwänden Ideen und Design
Suche verfeinern:
Budget
Sortieren nach:Heute beliebt
21 – 40 von 1.082 Fotos
1 von 3
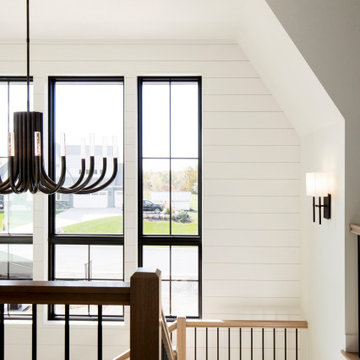
Geräumige Klassische Holztreppe in U-Form mit Holz-Setzstufen, Mix-Geländer und Holzdielenwänden in Minneapolis
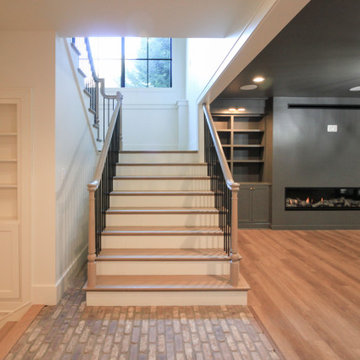
Schwebende, Große Eklektische Holztreppe mit gebeizten Holz-Setzstufen, Mix-Geländer und Holzdielenwänden in Washington, D.C.
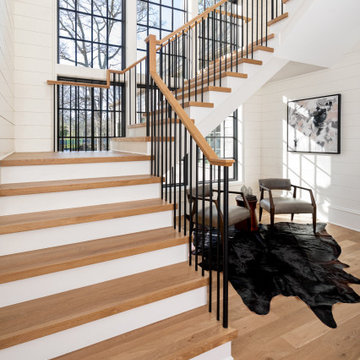
The combination of the floating staircase, the natural light, and the inviting seating area make the entrance of this home truly impressive.As you go up the stairs, you'll be amazed by the bright sunlight coming in through nine big windows, lighting up the whole area. But that's not all - there's also a cozy seating area underneath the staircase. This smart use of space creates a comfortable corner where you can read or unwind.
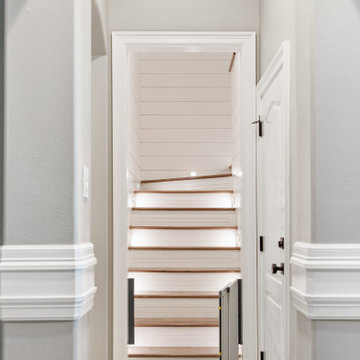
Previously just a door off a hall, this attic access has been transformed into a beautiful stairway. Featuring tread lighting and shiplap surround, it invites you up to play!
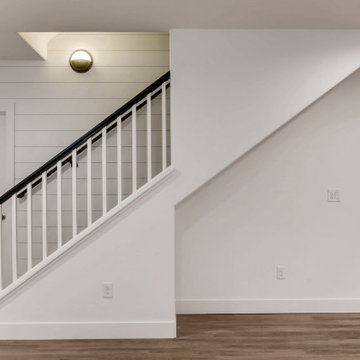
Modern Farmhouse Staircase
Gerade, Mittelgroße Landhaus Treppe mit Holz-Setzstufen und Holzdielenwänden in Denver
Gerade, Mittelgroße Landhaus Treppe mit Holz-Setzstufen und Holzdielenwänden in Denver
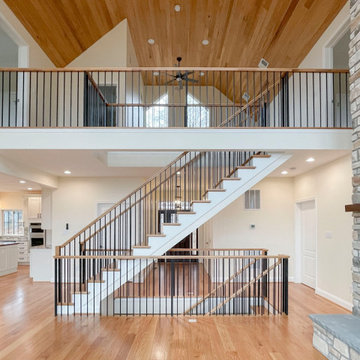
This staircase offers transparency throughout the home, allowing for unobstructed views of the surrounding landscape and beautiful cathedral-wooden ceilings. Vertical, black metal rods paired with oak treads and oak rails blend seamlessly with the warm hardwood flooring and selected finish materials. CSC 1976-2022 © Century Stair Company ® All rights reserved.

Wormy Chestnut floor through-out. Horizontal & vertical shiplap wall covering. Iron deatils in the custom railing & custom barn doors.
Große Maritime Holztreppe in U-Form mit gebeizten Holz-Setzstufen, Stahlgeländer und Holzdielenwänden in Charleston
Große Maritime Holztreppe in U-Form mit gebeizten Holz-Setzstufen, Stahlgeländer und Holzdielenwänden in Charleston
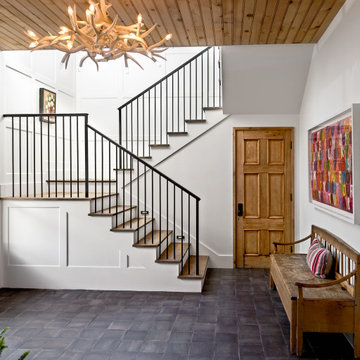
Große Maritime Holztreppe in U-Form mit Holz-Setzstufen, Stahlgeländer und Holzdielenwänden in Los Angeles

Wide angle shot detailing the stair connection to the different attic levels. The landing on the left is the entry to the secret man cave and storage, the upper stairs lead to the playroom and guest suite.

Große Maritime Holztreppe mit gebeizten Holz-Setzstufen, Stahlgeländer und Holzdielenwänden in Miami

Gerade, Mittelgroße Klassische Treppe mit Teppich-Treppenstufen, Stahlgeländer und Holzdielenwänden in Denver
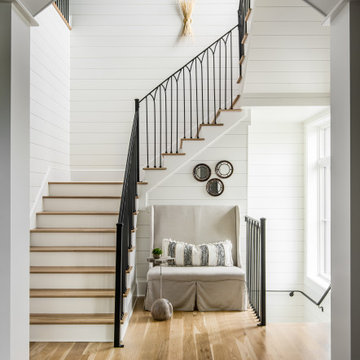
Architecture: Noble Johnson Architects
Interior Design: Rachel Hughes - Ye Peddler
Photography: Garett + Carrie Buell of Studiobuell/ studiobuell.com
Große Klassische Holztreppe in U-Form mit gebeizten Holz-Setzstufen, Stahlgeländer und Holzdielenwänden in Nashville
Große Klassische Holztreppe in U-Form mit gebeizten Holz-Setzstufen, Stahlgeländer und Holzdielenwänden in Nashville
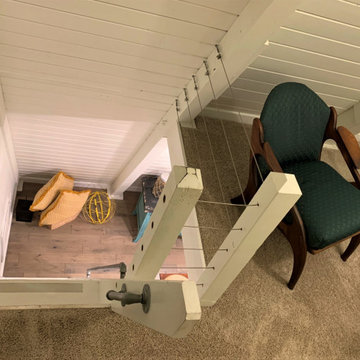
This tiny house is a remodel project on a house with two bedrooms, plus a sleeping loft, as photographed. It was originally built in the 1970's, converted to serve as an Air BnB in a resort community. It is in-the-works to remodel again, this time coming up to current building codes including a conventional switchback stair and full bath on each floor. Upon completion it will become a plan for sale on the website Down Home Plans.
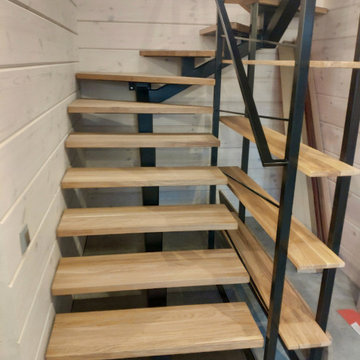
Industrial Holztreppe in U-Form mit offenen Setzstufen, Stahlgeländer und Holzdielenwänden in Sankt Petersburg
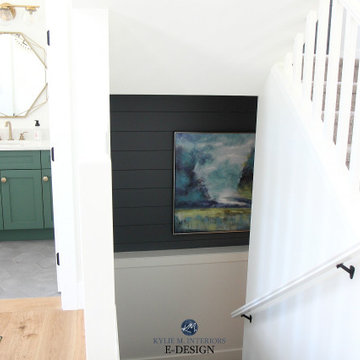
A shot of the powder room layout and how it relates to teh staircase going up and down. Feature wall in shiplap with Sherwin Williams Web Gray and Pure White walls, trim and railings.

Gerade Rustikale Treppe mit Holz-Setzstufen und Holzdielenwänden in Sonstige
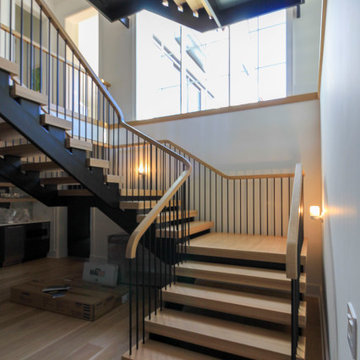
This monumental-floating staircase is set in a square space that rises through the home’s full height (three levels) where 4” oak treads are gracefully supported by black-painted solid stringers; these cantilevered stringers and the absence of risers allows for the natural light to inundate all surrounding interior spaces, making this staircase a wonderful architectural focal point. CSC 1976-2022 © Century Stair Company ® All rights reserved.
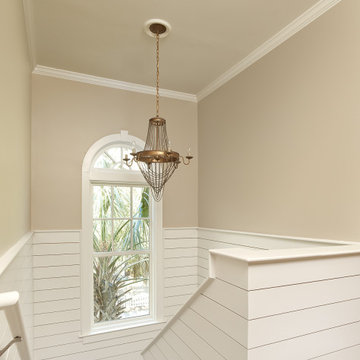
This existing stair was brightened with the addition of shiplap running around the full stairwell and around the landing at the top of the stair.
Mittelgroßes Maritimes Treppengeländer Holz in U-Form mit Holzdielenwänden in Charleston
Mittelgroßes Maritimes Treppengeländer Holz in U-Form mit Holzdielenwänden in Charleston
Treppen mit unterschiedlichen Geländermaterialien und Holzdielenwänden Ideen und Design
2
