Treppen mit unterschiedlichen Geländermaterialien und Holzwänden Ideen und Design
Suche verfeinern:
Budget
Sortieren nach:Heute beliebt
1 – 20 von 759 Fotos
1 von 3

Stufenlandschaft mit Sitzgelegenheit
Gewendelte Moderne Treppe mit Holz-Setzstufen und Holzwänden in Berlin
Gewendelte Moderne Treppe mit Holz-Setzstufen und Holzwänden in Berlin
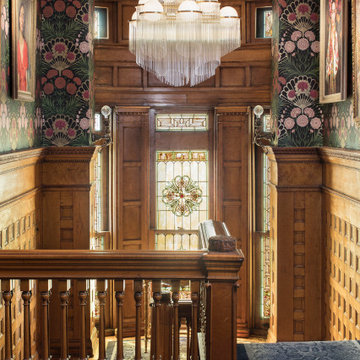
Großes Eklektisches Treppengeländer Holz in U-Form mit Teppich-Treppenstufen, Teppich-Setzstufen und Holzwänden in St. Louis

Mittelgroße Moderne Treppe in U-Form mit Holz-Setzstufen und Holzwänden in Mailand

Nous avons choisi de dessiner les bureaux à l’image du magazine Beaux-Arts : un support neutre sur une trame contemporaine, un espace modulable dont le contenu change mensuellement.
Les cadres au mur sont des pages blanches dans lesquelles des œuvres peuvent prendre place. Pour les mettre en valeur, nous avons choisi un blanc chaud dans l’intégralité des bureaux, afin de créer un espace clair et lumineux.
La rampe d’escalier devait contraster avec le chêne déjà présent au sol, que nous avons prolongé à la verticale sur les murs pour que le visiteur lève la tête et que sont regard soit attiré par les œuvres exposées.
Une belle entrée, majestueuse, nous sommes dans le volume respirant de l’accueil. Nous sommes chez « Les Beaux-Arts Magazine ».

Entranceway and staircase
Kleine Nordische Treppe in U-Form mit Holz-Setzstufen und Holzwänden in London
Kleine Nordische Treppe in U-Form mit Holz-Setzstufen und Holzwänden in London

Lower Level build-out includes new 3-level architectural stair with screenwalls that borrow light through the vertical and adjacent spaces - Scandinavian Modern Interior - Indianapolis, IN - Trader's Point - Architect: HAUS | Architecture For Modern Lifestyles - Construction Manager: WERK | Building Modern - Christopher Short + Paul Reynolds - Photo: HAUS | Architecture

Mittelgroße Retro Treppe in U-Form mit Holz-Setzstufen und Holzwänden in Washington, D.C.
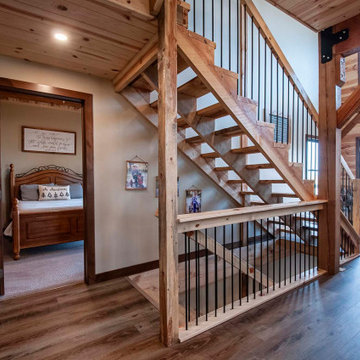
Rustic Post and Beam Staircase with Rebar Railings
Große, Gerade Urige Holztreppe mit Holzwänden und Stahlgeländer
Große, Gerade Urige Holztreppe mit Holzwänden und Stahlgeländer

we build any size needed
Große Klassische Metalltreppe mit Metall-Setzstufen, Stahlgeländer und Holzwänden in Nashville
Große Klassische Metalltreppe mit Metall-Setzstufen, Stahlgeländer und Holzwänden in Nashville
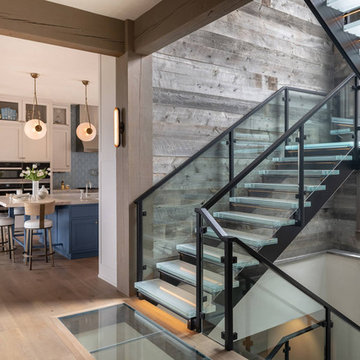
Schwebende Urige Treppe mit offenen Setzstufen, Mix-Geländer und Holzwänden in Sonstige

Fotografía: Judith Casas
Mittelgroße Mediterrane Treppe in U-Form mit gefliesten Treppenstufen, gefliesten Setzstufen, Stahlgeländer und Holzwänden in Barcelona
Mittelgroße Mediterrane Treppe in U-Form mit gefliesten Treppenstufen, gefliesten Setzstufen, Stahlgeländer und Holzwänden in Barcelona

Mid Century Modern Contemporary design. White quartersawn veneer oak cabinets and white paint Crystal Cabinets
Geräumige Retro Holztreppe in U-Form mit Holz-Setzstufen, Stahlgeländer und Holzwänden in San Francisco
Geräumige Retro Holztreppe in U-Form mit Holz-Setzstufen, Stahlgeländer und Holzwänden in San Francisco
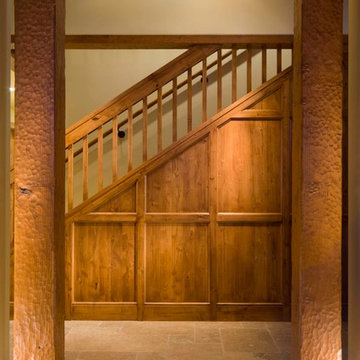
david marlowe
Gerade, Mittelgroße Rustikale Treppe mit Holz-Setzstufen und Holzwänden in Albuquerque
Gerade, Mittelgroße Rustikale Treppe mit Holz-Setzstufen und Holzwänden in Albuquerque

Arriving at the home, attention is immediately drawn to the dramatic spiral staircase with glass balustrade which graces the entryway and leads to the floating mezzanine above. The home is designed by Pierre Hoppenot of Studio PHH Architects.

Gerade, Kleine Moderne Holztreppe mit offenen Setzstufen, Stahlgeländer und Holzwänden in Sonstige

This modern waterfront home was built for today’s contemporary lifestyle with the comfort of a family cottage. Walloon Lake Residence is a stunning three-story waterfront home with beautiful proportions and extreme attention to detail to give both timelessness and character. Horizontal wood siding wraps the perimeter and is broken up by floor-to-ceiling windows and moments of natural stone veneer.
The exterior features graceful stone pillars and a glass door entrance that lead into a large living room, dining room, home bar, and kitchen perfect for entertaining. With walls of large windows throughout, the design makes the most of the lakefront views. A large screened porch and expansive platform patio provide space for lounging and grilling.
Inside, the wooden slat decorative ceiling in the living room draws your eye upwards. The linear fireplace surround and hearth are the focal point on the main level. The home bar serves as a gathering place between the living room and kitchen. A large island with seating for five anchors the open concept kitchen and dining room. The strikingly modern range hood and custom slab kitchen cabinets elevate the design.
The floating staircase in the foyer acts as an accent element. A spacious master suite is situated on the upper level. Featuring large windows, a tray ceiling, double vanity, and a walk-in closet. The large walkout basement hosts another wet bar for entertaining with modern island pendant lighting.
Walloon Lake is located within the Little Traverse Bay Watershed and empties into Lake Michigan. It is considered an outstanding ecological, aesthetic, and recreational resource. The lake itself is unique in its shape, with three “arms” and two “shores” as well as a “foot” where the downtown village exists. Walloon Lake is a thriving northern Michigan small town with tons of character and energy, from snowmobiling and ice fishing in the winter to morel hunting and hiking in the spring, boating and golfing in the summer, and wine tasting and color touring in the fall.
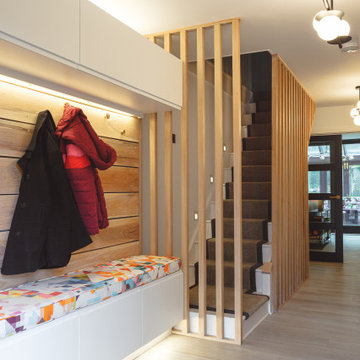
Contemporary refurbishment of entrance hall and staircase with built in shoe storage and coat hooks
Gerades, Mittelgroßes Modernes Treppengeländer Holz mit Teppich-Treppenstufen, Teppich-Setzstufen und Holzwänden in Berkshire
Gerades, Mittelgroßes Modernes Treppengeländer Holz mit Teppich-Treppenstufen, Teppich-Setzstufen und Holzwänden in Berkshire

Metal railings and white oak treads, along with rift sawn white oak paneling and cabinetry, help create a warm, open and peaceful visual statement. Above is a balcony with a panoramic lake view. Below, a whole floor of indoor entertainment possibilities. Views to the lake and through to the kitchen and living room greet visitors when they arrive.
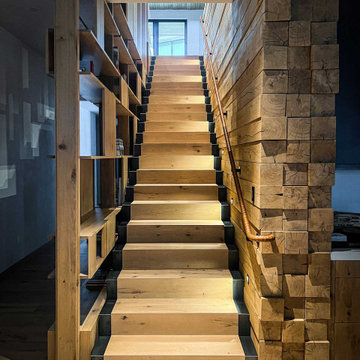
This custom Spiral Wrap leather railing is contrasted with a rustic beam wall and glass guard rail at the top. Designed with a custom steel radius as it curves with the flow of the staircase.
Treppen mit unterschiedlichen Geländermaterialien und Holzwänden Ideen und Design
1
