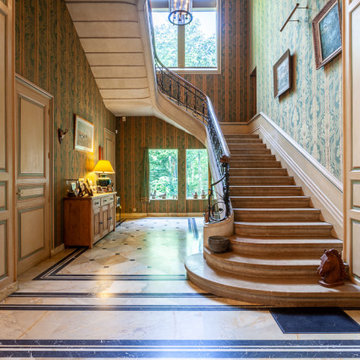Treppen mit Kalk-Treppenstufen und unterschiedlichen Geländermaterialien Ideen und Design
Suche verfeinern:
Budget
Sortieren nach:Heute beliebt
1 – 20 von 386 Fotos
1 von 3

Custom staircase made of natural limestone.
Gerade, Große Klassische Treppe mit Kalk-Treppenstufen, Beton-Setzstufen, Stahlgeländer und Wandpaneelen in New York
Gerade, Große Klassische Treppe mit Kalk-Treppenstufen, Beton-Setzstufen, Stahlgeländer und Wandpaneelen in New York
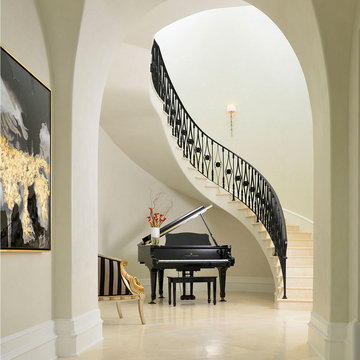
Gewendelte, Geräumige Mediterrane Treppe mit Stahlgeländer, Kalk-Treppenstufen und Kalk-Setzstufen in Dallas

Gewendeltes Modernes Treppengeländer Holz mit Kalk-Treppenstufen und Kalk-Setzstufen in London
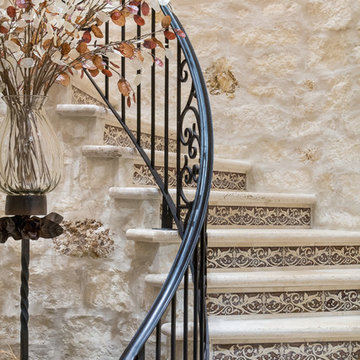
Staircase Waterfront Texas Tuscan Villa by Zbranek and Holt Custom Homes, Austin and Horseshoe Bay Custom Home Builders
Gewendelte, Große Mediterrane Treppe mit Kalk-Treppenstufen, gefliesten Setzstufen und Stahlgeländer in Austin
Gewendelte, Große Mediterrane Treppe mit Kalk-Treppenstufen, gefliesten Setzstufen und Stahlgeländer in Austin
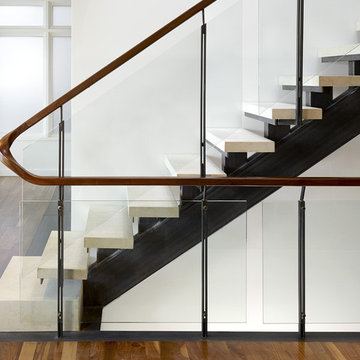
Gerades Industrial Treppengeländer Glas mit offenen Setzstufen und Kalk-Treppenstufen in San Francisco
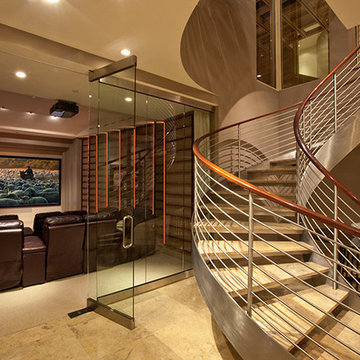
Große Moderne Wendeltreppe mit Kalk-Treppenstufen, offenen Setzstufen und Mix-Geländer in Salt Lake City
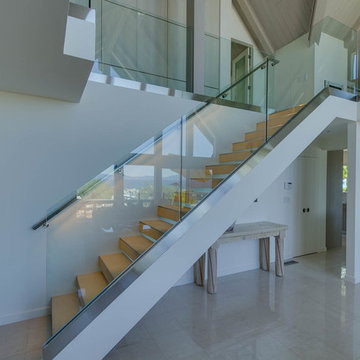
Gerades, Mittelgroßes Modernes Treppengeländer Glas mit Kalk-Treppenstufen und offenen Setzstufen in Sonstige
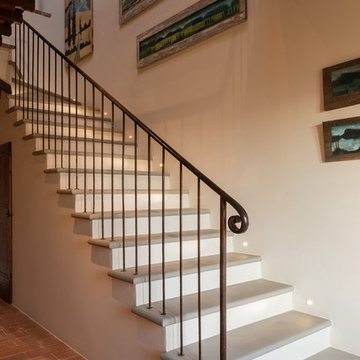
Fotografie: Riccardo Mendicino
Große Landhaus Treppe in L-Form mit Kalk-Treppenstufen und Stahlgeländer in Sonstige
Große Landhaus Treppe in L-Form mit Kalk-Treppenstufen und Stahlgeländer in Sonstige
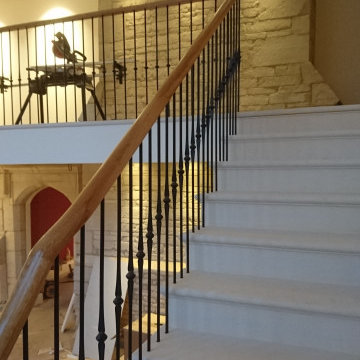
Cantilevered limestone staircase with wrought iron spindles topped with a continuous Oak handrail
Gewendelte, Mittelgroße Klassische Treppe mit Kalk-Treppenstufen, Kalk-Setzstufen und Mix-Geländer in Sonstige
Gewendelte, Mittelgroße Klassische Treppe mit Kalk-Treppenstufen, Kalk-Setzstufen und Mix-Geländer in Sonstige
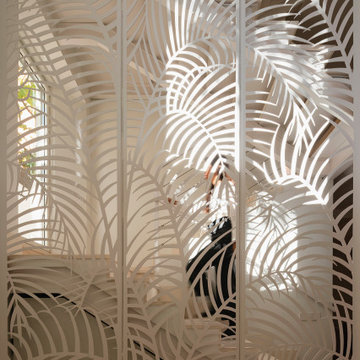
Mediterrane Treppe in U-Form mit Kalk-Treppenstufen, offenen Setzstufen und Stahlgeländer in Madrid
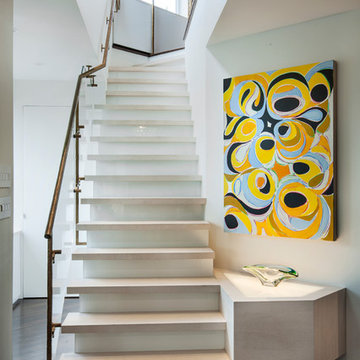
Gerades, Großes Modernes Treppengeländer Glas mit Kalk-Treppenstufen in New York
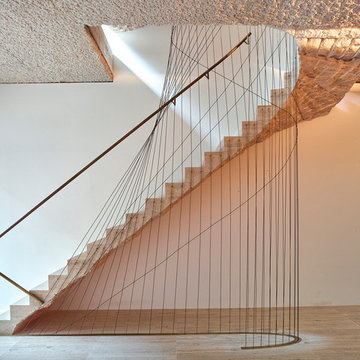
Timothy Soar
Gerade, Mittelgroße Stilmix Treppe mit Kalk-Treppenstufen, Kalk-Setzstufen und Stahlgeländer in London
Gerade, Mittelgroße Stilmix Treppe mit Kalk-Treppenstufen, Kalk-Setzstufen und Stahlgeländer in London
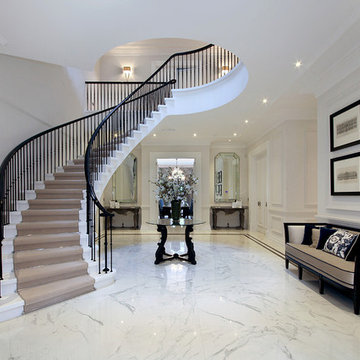
We constructed these concrete stairs for the Contractor, Heywood Real Estates on the prestigious Wentworth estate in 2017.
Gewendelte, Große Moderne Treppe mit Kalk-Treppenstufen, Kalk-Setzstufen und Stahlgeländer in Surrey
Gewendelte, Große Moderne Treppe mit Kalk-Treppenstufen, Kalk-Setzstufen und Stahlgeländer in Surrey
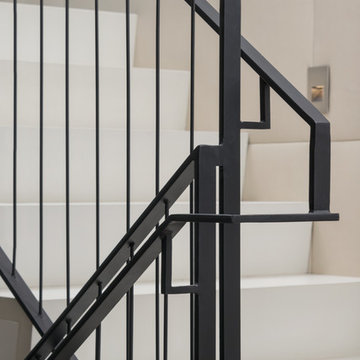
Große Moderne Treppe in U-Form mit Kalk-Treppenstufen, Kalk-Setzstufen und Mix-Geländer in San Francisco
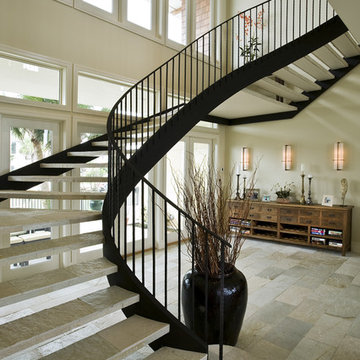
A custom home on the Gulf Coast
Schwebende, Große Moderne Treppe mit offenen Setzstufen, Kalk-Treppenstufen und Stahlgeländer in Austin
Schwebende, Große Moderne Treppe mit offenen Setzstufen, Kalk-Treppenstufen und Stahlgeländer in Austin

Martha O'Hara Interiors, Interior Design & Photo Styling | Corey Gaffer, Photography | Please Note: All “related,” “similar,” and “sponsored” products tagged or listed by Houzz are not actual products pictured. They have not been approved by Martha O’Hara Interiors nor any of the professionals credited. For information about our work, please contact design@oharainteriors.com.
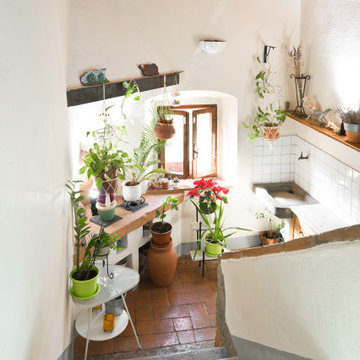
Committente: Arch. Alfredo Merolli RE/MAX Professional Firenze. Ripresa fotografica: impiego obiettivo 24mm su pieno formato; macchina su treppiedi con allineamento ortogonale dell'inquadratura; impiego luce naturale esistente con l'ausilio di luci flash e luci continue 5500°K. Post-produzione: aggiustamenti base immagine; fusione manuale di livelli con differente esposizione per produrre un'immagine ad alto intervallo dinamico ma realistica; rimozione elementi di disturbo. Obiettivo commerciale: realizzazione fotografie di complemento ad annunci su siti web agenzia immobiliare; pubblicità su social network; pubblicità a stampa (principalmente volantini e pieghevoli).
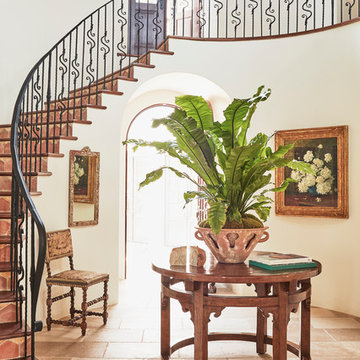
Sun drenches the grand entry of this elegant Spanish Colonial in the hills above Malibu.
Gewendelte, Geräumige Mediterrane Treppe mit Stahlgeländer, Kalk-Treppenstufen und Terrakotta-Setzstufen in Los Angeles
Gewendelte, Geräumige Mediterrane Treppe mit Stahlgeländer, Kalk-Treppenstufen und Terrakotta-Setzstufen in Los Angeles
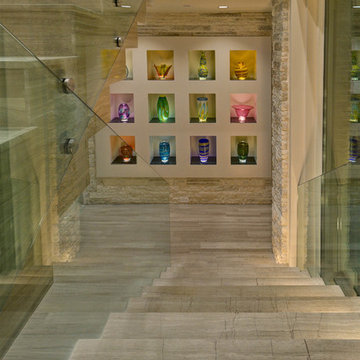
Azalea is The 2012 New American Home as commissioned by the National Association of Home Builders and was featured and shown at the International Builders Show and in Florida Design Magazine, Volume 22; No. 4; Issue 24-12. With 4,335 square foot of air conditioned space and a total under roof square footage of 5,643 this home has four bedrooms, four full bathrooms, and two half bathrooms. It was designed and constructed to achieve the highest level of “green” certification while still including sophisticated technology such as retractable window shades, motorized glass doors and a high-tech surveillance system operable just by the touch of an iPad or iPhone. This showcase residence has been deemed an “urban-suburban” home and happily dwells among single family homes and condominiums. The two story home brings together the indoors and outdoors in a seamless blend with motorized doors opening from interior space to the outdoor space. Two separate second floor lounge terraces also flow seamlessly from the inside. The front door opens to an interior lanai, pool, and deck while floor-to-ceiling glass walls reveal the indoor living space. An interior art gallery wall is an entertaining masterpiece and is completed by a wet bar at one end with a separate powder room. The open kitchen welcomes guests to gather and when the floor to ceiling retractable glass doors are open the great room and lanai flow together as one cohesive space. A summer kitchen takes the hospitality poolside.
Awards:
2012 Golden Aurora Award – “Best of Show”, Southeast Building Conference
– Grand Aurora Award – “Best of State” – Florida
– Grand Aurora Award – Custom Home, One-of-a-Kind $2,000,001 – $3,000,000
– Grand Aurora Award – Green Construction Demonstration Model
– Grand Aurora Award – Best Energy Efficient Home
– Grand Aurora Award – Best Solar Energy Efficient House
– Grand Aurora Award – Best Natural Gas Single Family Home
– Aurora Award, Green Construction – New Construction over $2,000,001
– Aurora Award – Best Water-Wise Home
– Aurora Award – Interior Detailing over $2,000,001
2012 Parade of Homes – “Grand Award Winner”, HBA of Metro Orlando
– First Place – Custom Home
2012 Major Achievement Award, HBA of Metro Orlando
– Best Interior Design
2012 Orlando Home & Leisure’s:
– Outdoor Living Space of the Year
– Specialty Room of the Year
2012 Gold Nugget Awards, Pacific Coast Builders Conference
– Grand Award, Indoor/Outdoor Space
– Merit Award, Best Custom Home 3,000 – 5,000 sq. ft.
2012 Design Excellence Awards, Residential Design & Build magazine
– Best Custom Home 4,000 – 4,999 sq ft
– Best Green Home
– Best Outdoor Living
– Best Specialty Room
– Best Use of Technology
2012 Residential Coverings Award, Coverings Show
2012 AIA Orlando Design Awards
– Residential Design, Award of Merit
– Sustainable Design, Award of Merit
2012 American Residential Design Awards, AIBD
– First Place – Custom Luxury Homes, 4,001 – 5,000 sq ft
– Second Place – Green Design
Treppen mit Kalk-Treppenstufen und unterschiedlichen Geländermaterialien Ideen und Design
1
