Treppen mit Ziegelwänden Ideen und Design
Suche verfeinern:
Budget
Sortieren nach:Heute beliebt
21 – 40 von 672 Fotos
1 von 2
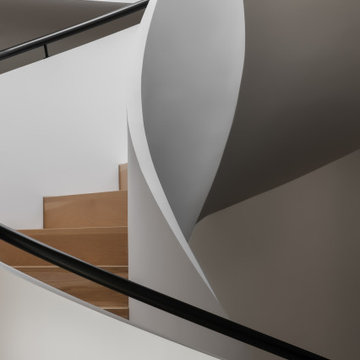
Skylights illuminate the curves of the spiral staircase design in Deco House.
Gewendelte, Mittelgroße Moderne Holztreppe mit Holz-Setzstufen, Stahlgeländer und Ziegelwänden in Melbourne
Gewendelte, Mittelgroße Moderne Holztreppe mit Holz-Setzstufen, Stahlgeländer und Ziegelwänden in Melbourne
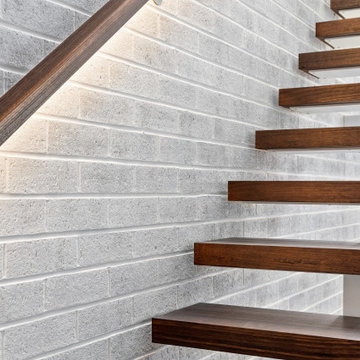
Open riser modern stairs against painted brick feature wall with in-built lit balustrade in renovation project
Gerade, Mittelgroße Moderne Holztreppe mit offenen Setzstufen und Ziegelwänden in Melbourne
Gerade, Mittelgroße Moderne Holztreppe mit offenen Setzstufen und Ziegelwänden in Melbourne
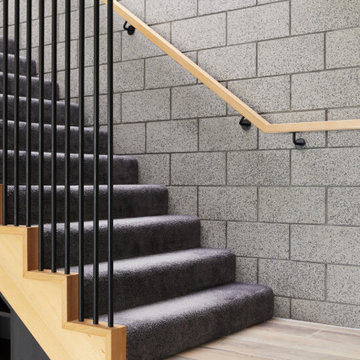
Raw, industrial elements nurture the linear form of Lum Road’s staircase. Victorian Ash stringers are the base for an MDF stair with carpet finish, complete with a custom steel rod balustrade, and cladded feature steps.
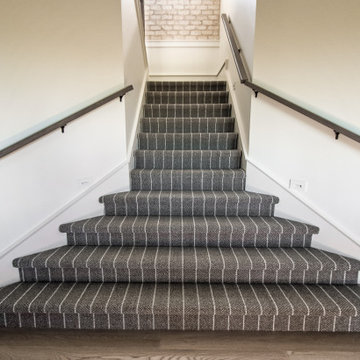
Striped Staircase Carpet by Nourison - Pacific Stripe in Shadow
Klassisches Treppengeländer Holz in U-Form mit Teppich-Treppenstufen, Teppich-Setzstufen und Ziegelwänden in Sonstige
Klassisches Treppengeländer Holz in U-Form mit Teppich-Treppenstufen, Teppich-Setzstufen und Ziegelwänden in Sonstige

Whitecross Street is our renovation and rooftop extension of a former Victorian industrial building in East London, previously used by Rolling Stones Guitarist Ronnie Wood as his painting Studio.
Our renovation transformed it into a luxury, three bedroom / two and a half bathroom city apartment with an art gallery on the ground floor and an expansive roof terrace above.
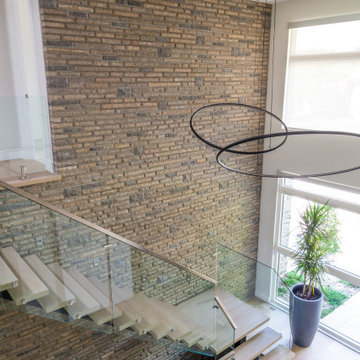
New Age Design
Große Moderne Treppe in L-Form mit offenen Setzstufen und Ziegelwänden in Toronto
Große Moderne Treppe in L-Form mit offenen Setzstufen und Ziegelwänden in Toronto
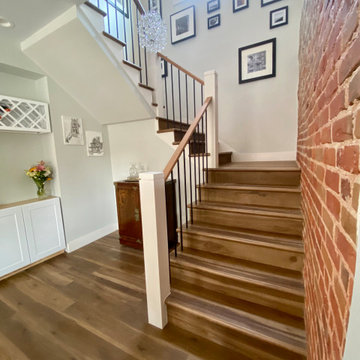
U-Shaped staircase featuring an exposed brick wall.
Große Klassische Holztreppe in U-Form mit Holz-Setzstufen, Mix-Geländer und Ziegelwänden in Denver
Große Klassische Holztreppe in U-Form mit Holz-Setzstufen, Mix-Geländer und Ziegelwänden in Denver

Internal exposed staircase
Geräumige Industrial Treppe mit Holz-Setzstufen, Stahlgeländer und Ziegelwänden in Sonstige
Geräumige Industrial Treppe mit Holz-Setzstufen, Stahlgeländer und Ziegelwänden in Sonstige
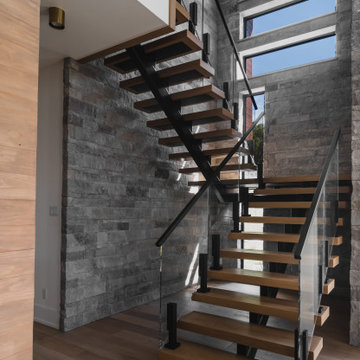
Schwebendes Treppengeländer Glas mit Travertin-Treppenstufen, offenen Setzstufen und Ziegelwänden in Austin
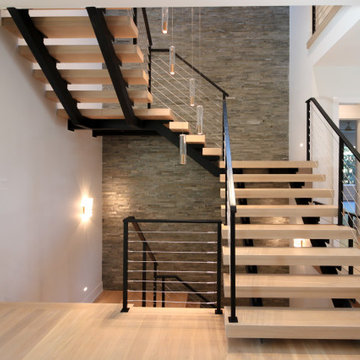
Its white oak steps contrast beautifully against the horizontal balustrade system that leads the way; lack or risers create stunning views of this beautiful home. CSC © 1976-2020 Century Stair Company. All rights reserved.
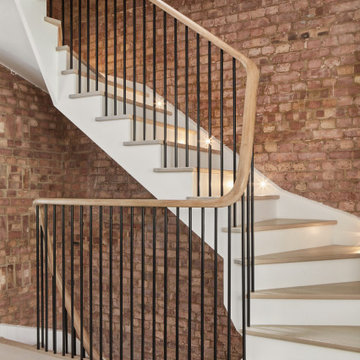
Gewendelte, Mittelgroße Klassische Holztreppe mit Stahlgeländer und Ziegelwänden in London

Escalier d'accès au toit / Staircase to the roof
Mittelgroße Stilmix Holztreppe in L-Form mit offenen Setzstufen, Stahlgeländer und Ziegelwänden in Montreal
Mittelgroße Stilmix Holztreppe in L-Form mit offenen Setzstufen, Stahlgeländer und Ziegelwänden in Montreal
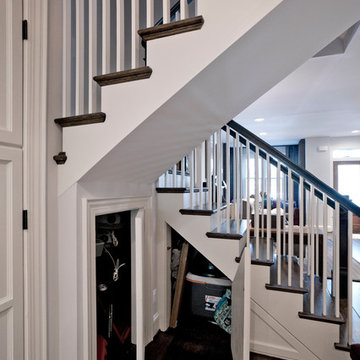
This award-winning whole house renovation of a circa 1875 single family home in the historic Capitol Hill neighborhood of Washington DC provides the client with an open and more functional layout without requiring an addition. After major structural repairs and creating one uniform floor level and ceiling height, we were able to make a truly open concept main living level, achieving the main goal of the client. The large kitchen was designed for two busy home cooks who like to entertain, complete with a built-in mud bench. The water heater and air handler are hidden inside full height cabinetry. A new gas fireplace clad with reclaimed vintage bricks graces the dining room. A new hand-built staircase harkens to the home's historic past. The laundry was relocated to the second floor vestibule. The three upstairs bathrooms were fully updated as well. Final touches include new hardwood floor and color scheme throughout the home.

This family of 5 was quickly out-growing their 1,220sf ranch home on a beautiful corner lot. Rather than adding a 2nd floor, the decision was made to extend the existing ranch plan into the back yard, adding a new 2-car garage below the new space - for a new total of 2,520sf. With a previous addition of a 1-car garage and a small kitchen removed, a large addition was added for Master Bedroom Suite, a 4th bedroom, hall bath, and a completely remodeled living, dining and new Kitchen, open to large new Family Room. The new lower level includes the new Garage and Mudroom. The existing fireplace and chimney remain - with beautifully exposed brick. The homeowners love contemporary design, and finished the home with a gorgeous mix of color, pattern and materials.
The project was completed in 2011. Unfortunately, 2 years later, they suffered a massive house fire. The house was then rebuilt again, using the same plans and finishes as the original build, adding only a secondary laundry closet on the main level.

Verfugte Treppen mit Edelstahl Geländer.
Gerade, Mittelgroße Urige Holztreppe mit Holz-Setzstufen, Stahlgeländer und Ziegelwänden in München
Gerade, Mittelgroße Urige Holztreppe mit Holz-Setzstufen, Stahlgeländer und Ziegelwänden in München
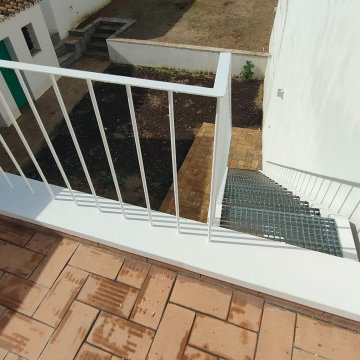
Klassische Metalltreppe mit offenen Setzstufen, Stahlgeländer und Ziegelwänden in Sevilla
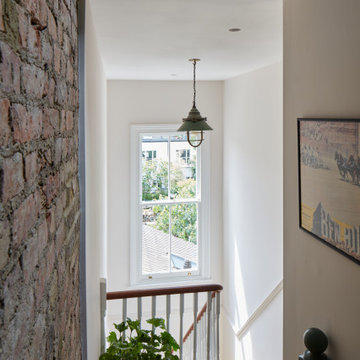
View down from attic stairs onto the double height sash window and feature pendant light
Stilmix Treppengeländer Holz in U-Form mit Teppich-Treppenstufen, Teppich-Setzstufen und Ziegelwänden in London
Stilmix Treppengeländer Holz in U-Form mit Teppich-Treppenstufen, Teppich-Setzstufen und Ziegelwänden in London
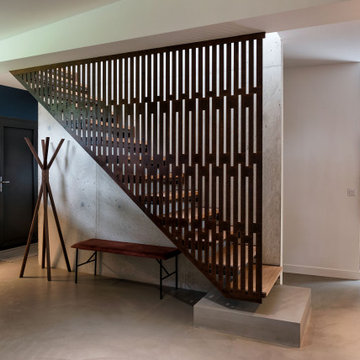
Maison contemporaine avec bardage bois ouverte sur la nature
Gerade, Mittelgroße Moderne Holztreppe mit offenen Setzstufen, Stahlgeländer und Ziegelwänden in Paris
Gerade, Mittelgroße Moderne Holztreppe mit offenen Setzstufen, Stahlgeländer und Ziegelwänden in Paris
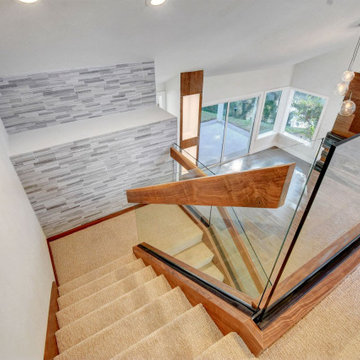
Walnut trims and clear glass rail
Modernes Treppengeländer Glas in U-Form mit Teppich-Treppenstufen, Teppich-Setzstufen und Ziegelwänden in Las Vegas
Modernes Treppengeländer Glas in U-Form mit Teppich-Treppenstufen, Teppich-Setzstufen und Ziegelwänden in Las Vegas
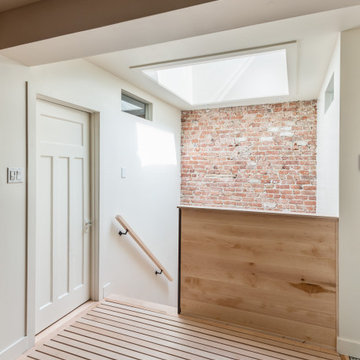
This project consisted of transforming a duplex into a bi-generational house. The extension includes two floors, a basement, and a new concrete foundation.
Underpinning work was required between the existing foundation and the new walls. We added masonry wall openings on the first and second floors to create a large open space on each level, extending to the new back-facing windows.
Treppen mit Ziegelwänden Ideen und Design
2