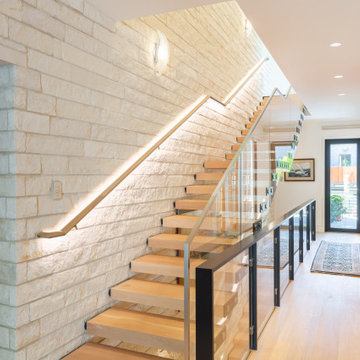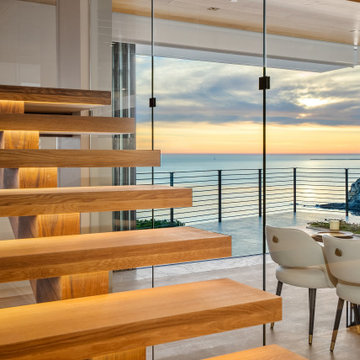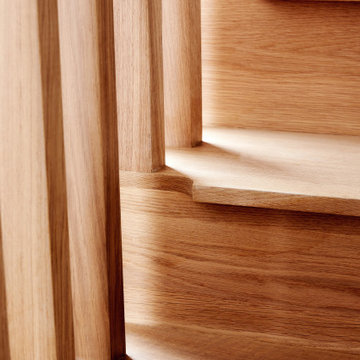Treppen mit Ziegelwänden und Holzwänden Ideen und Design
Suche verfeinern:
Budget
Sortieren nach:Heute beliebt
81 – 100 von 1.516 Fotos
1 von 3
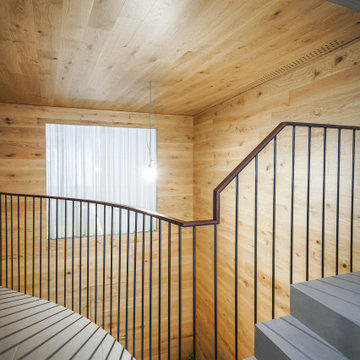
Escalera y pasarela de hormigón visto con suelo de porcelánico gris y barandilla metálic con pasamanos de madera
Nordische Treppe mit gefliesten Treppenstufen, gefliesten Setzstufen, Stahlgeländer und Holzwänden in Alicante-Costa Blanca
Nordische Treppe mit gefliesten Treppenstufen, gefliesten Setzstufen, Stahlgeländer und Holzwänden in Alicante-Costa Blanca
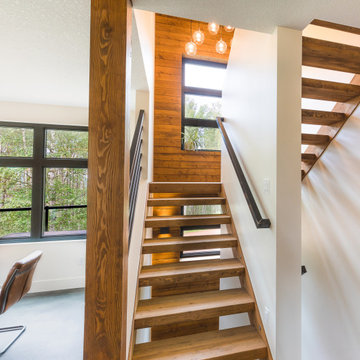
Mittelgroße Urige Holztreppe in U-Form mit offenen Setzstufen, Stahlgeländer und Holzwänden in Edmonton
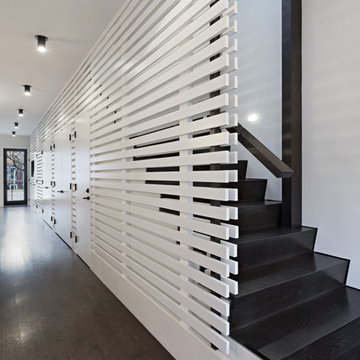
Full gut renovation and facade restoration of an historic 1850s wood-frame townhouse. The current owners found the building as a decaying, vacant SRO (single room occupancy) dwelling with approximately 9 rooming units. The building has been converted to a two-family house with an owner’s triplex over a garden-level rental.
Due to the fact that the very little of the existing structure was serviceable and the change of occupancy necessitated major layout changes, nC2 was able to propose an especially creative and unconventional design for the triplex. This design centers around a continuous 2-run stair which connects the main living space on the parlor level to a family room on the second floor and, finally, to a studio space on the third, thus linking all of the public and semi-public spaces with a single architectural element. This scheme is further enhanced through the use of a wood-slat screen wall which functions as a guardrail for the stair as well as a light-filtering element tying all of the floors together, as well its culmination in a 5’ x 25’ skylight.
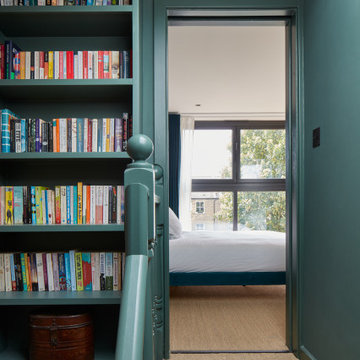
Attic staircase up to Master Bedroom. With feature open bookcase.
Mittelgroßes Eklektisches Treppengeländer Holz in U-Form mit Teppich-Treppenstufen, Teppich-Setzstufen und Ziegelwänden in London
Mittelgroßes Eklektisches Treppengeländer Holz in U-Form mit Teppich-Treppenstufen, Teppich-Setzstufen und Ziegelwänden in London

Großes Landhausstil Treppengeländer Holz in U-Form mit Holzwänden, Teppich-Treppenstufen und Teppich-Setzstufen in Houston
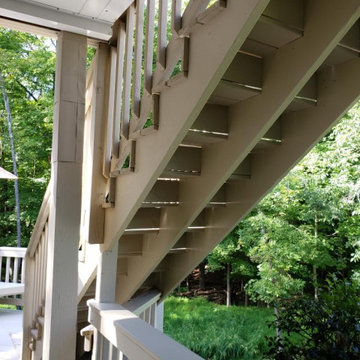
This exterior deck renovation and reconstruction project included structural analysis and design services to install new stairs and landings as part of a new two-tiered floor plan. A new platform and stair were designed to connect the upper and lower levels of this existing deck which then allowed for enhanced circulation.
The construction included structural framing modifications, new stair and landing construction, exterior renovation of the existing deck, new railings and painting.
Pisano Development Group provided preliminary analysis, design services and construction management services.

Escalier d'accès au toit / Staircase to the roof
Mittelgroße Stilmix Holztreppe in L-Form mit offenen Setzstufen, Stahlgeländer und Ziegelwänden in Montreal
Mittelgroße Stilmix Holztreppe in L-Form mit offenen Setzstufen, Stahlgeländer und Ziegelwänden in Montreal

With views out to sea, ocean breezes, and an east-facing aspect, our challenge was to create 2 light-filled homes which will be comfortable through the year. The form of the design has been carefully considered to compliment the surroundings in shape, scale and form, with an understated contemporary appearance. Skillion roofs and raked ceilings, along with large expanses of northern glass and light-well stairs draw light into each unit and encourage cross ventilation. Each home embraces the views from upper floor living areas and decks, with feature green roof gardens adding colour and texture to the street frontage as well as providing privacy and shade. Family living areas open onto lush and shaded garden courtyards at ground level for easy-care family beach living. Materials selection for longevity and beauty include weatherboard, corten steel and hardwood, creating a timeless 'beach-vibe'.

This project consisted of transforming a duplex into a bi-generational house. The extension includes two floors, a basement, and a new concrete foundation.
Underpinning work was required between the existing foundation and the new walls. We added masonry wall openings on the first and second floors to create a large open space on each level, extending to the new back-facing windows.
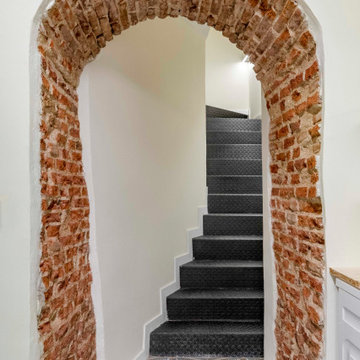
Gewendelte, Kleine Mid-Century Metalltreppe mit Metall-Setzstufen, Stahlgeländer und Ziegelwänden in Madrid
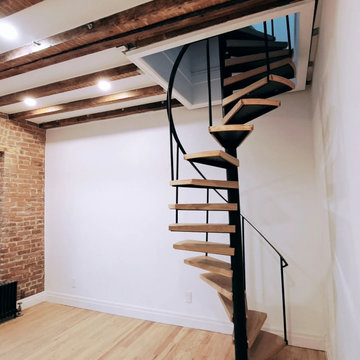
Mittelgroße Moderne Treppe mit Metall-Setzstufen, Stahlgeländer und Ziegelwänden in New York
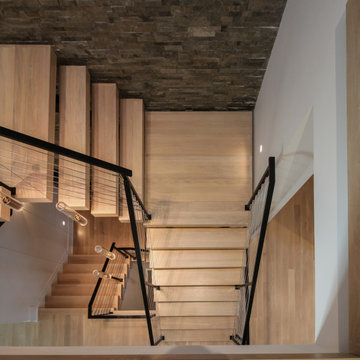
Its white oak steps contrast beautifully against the horizontal balustrade system that leads the way; lack or risers create stunning views of this beautiful home. CSC © 1976-2020 Century Stair Company. All rights reserved.

CASA AF | AF HOUSE
Open space ingresso, scale che portano alla terrazza con nicchia per statua
Open space: entrance, wooden stairs leading to the terrace with statue niche

Skylights illuminate the curves of the spiral staircase design in Deco House.
Gewendelte, Mittelgroße Moderne Holztreppe mit Holz-Setzstufen, Stahlgeländer und Ziegelwänden in Melbourne
Gewendelte, Mittelgroße Moderne Holztreppe mit Holz-Setzstufen, Stahlgeländer und Ziegelwänden in Melbourne

oscarono
Mittelgroße Industrial Metalltreppe in U-Form mit Metall-Setzstufen, Stahlgeländer und Holzwänden in Paris
Mittelgroße Industrial Metalltreppe in U-Form mit Metall-Setzstufen, Stahlgeländer und Holzwänden in Paris
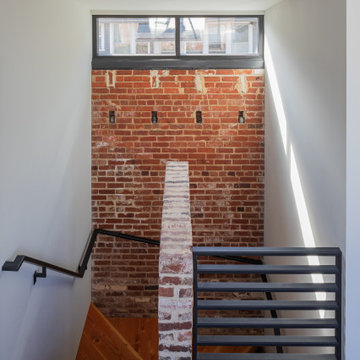
Industrial Holztreppe mit offenen Setzstufen, Stahlgeländer und Ziegelwänden in Raleigh
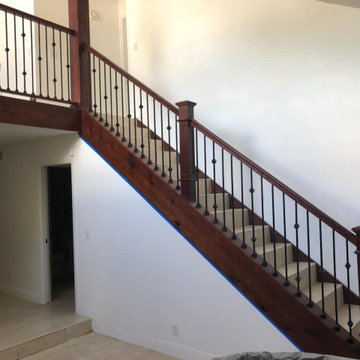
HANDRAIL IRON BALUSTERS BOX NEWELS
Gerades, Mittelgroßes Klassisches Treppengeländer Holz mit Holz-Setzstufen und Holzwänden in Tampa
Gerades, Mittelgroßes Klassisches Treppengeländer Holz mit Holz-Setzstufen und Holzwänden in Tampa
Treppen mit Ziegelwänden und Holzwänden Ideen und Design
5
