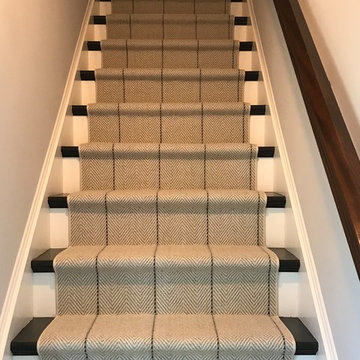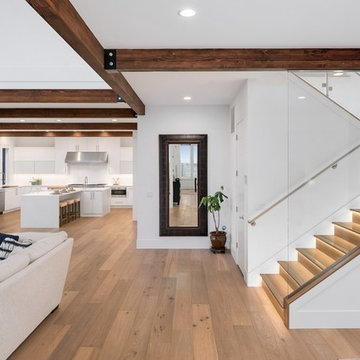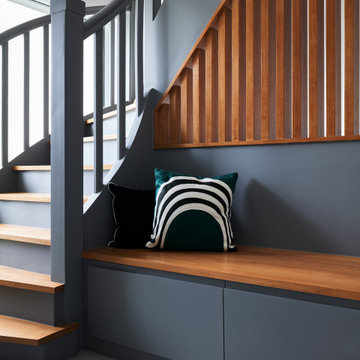Treppen - Treppengeländer Glas, Treppengeländer Holz Ideen und Design
Suche verfeinern:
Budget
Sortieren nach:Heute beliebt
1 – 20 von 33.097 Fotos
1 von 3

Architecture intérieure d'un appartement situé au dernier étage d'un bâtiment neuf dans un quartier résidentiel. Le Studio Catoir a créé un espace élégant et représentatif avec un soin tout particulier porté aux choix des différents matériaux naturels, marbre, bois, onyx et à leur mise en oeuvre par des artisans chevronnés italiens. La cuisine ouverte avec son étagère monumentale en marbre et son ilôt en miroir sont les pièces centrales autour desquelles s'articulent l'espace de vie. La lumière, la fluidité des espaces, les grandes ouvertures vers la terrasse, les jeux de reflets et les couleurs délicates donnent vie à un intérieur sensoriel, aérien et serein.

Stufenlandschaft mit Sitzgelegenheit
Gewendelte Moderne Treppe mit Holz-Setzstufen und Holzwänden in Berlin
Gewendelte Moderne Treppe mit Holz-Setzstufen und Holzwänden in Berlin
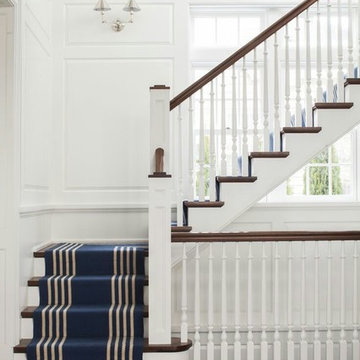
Große Klassische Treppe in L-Form mit gebeizten Holz-Setzstufen in Sonstige
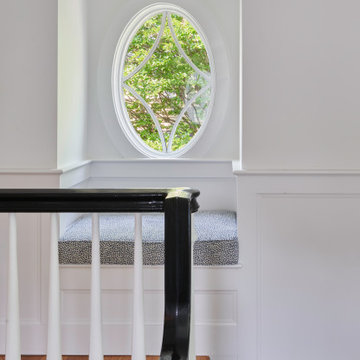
A Small Seat At the Top of the Stairs
Mittelgroße Treppe in U-Form mit Holz-Setzstufen und vertäfelten Wänden in Washington, D.C.
Mittelgroße Treppe in U-Form mit Holz-Setzstufen und vertäfelten Wänden in Washington, D.C.
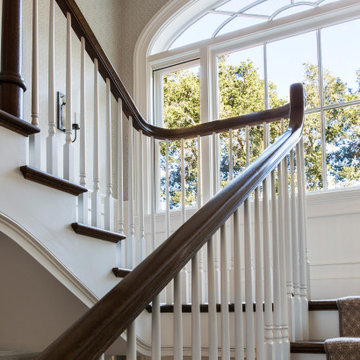
Complete Renovation
Build: EBCON Corporation
Design: Tineke Triggs - Artistic Designs for Living
Architecture: Tim Barber and Kirk Snyder
Landscape: John Dahlrymple Landscape Architecture
Photography: Laura Hull
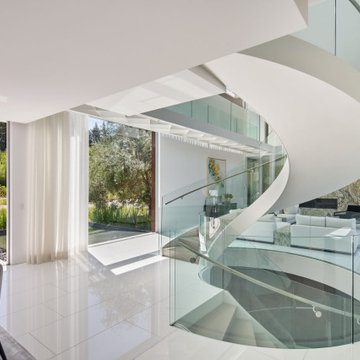
The Atherton House is a family compound for a professional couple in the tech industry, and their two teenage children. After living in Singapore, then Hong Kong, and building homes there, they looked forward to continuing their search for a new place to start a life and set down roots.
The site is located on Atherton Avenue on a flat, 1 acre lot. The neighboring lots are of a similar size, and are filled with mature planting and gardens. The brief on this site was to create a house that would comfortably accommodate the busy lives of each of the family members, as well as provide opportunities for wonder and awe. Views on the site are internal. Our goal was to create an indoor- outdoor home that embraced the benign California climate.
The building was conceived as a classic “H” plan with two wings attached by a double height entertaining space. The “H” shape allows for alcoves of the yard to be embraced by the mass of the building, creating different types of exterior space. The two wings of the home provide some sense of enclosure and privacy along the side property lines. The south wing contains three bedroom suites at the second level, as well as laundry. At the first level there is a guest suite facing east, powder room and a Library facing west.
The north wing is entirely given over to the Primary suite at the top level, including the main bedroom, dressing and bathroom. The bedroom opens out to a roof terrace to the west, overlooking a pool and courtyard below. At the ground floor, the north wing contains the family room, kitchen and dining room. The family room and dining room each have pocketing sliding glass doors that dissolve the boundary between inside and outside.
Connecting the wings is a double high living space meant to be comfortable, delightful and awe-inspiring. A custom fabricated two story circular stair of steel and glass connects the upper level to the main level, and down to the basement “lounge” below. An acrylic and steel bridge begins near one end of the stair landing and flies 40 feet to the children’s bedroom wing. People going about their day moving through the stair and bridge become both observed and observer.
The front (EAST) wall is the all important receiving place for guests and family alike. There the interplay between yin and yang, weathering steel and the mature olive tree, empower the entrance. Most other materials are white and pure.
The mechanical systems are efficiently combined hydronic heating and cooling, with no forced air required.

Große, Gewendelte Klassische Treppe mit gebeizten Holz-Setzstufen und Wandpaneelen in New York
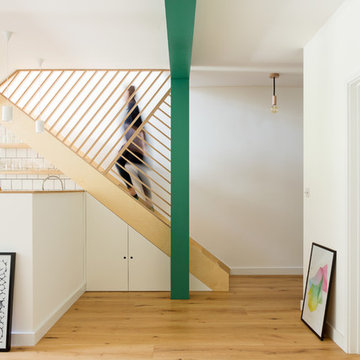
Adam Scott Photography
Gerades, Mittelgroßes Skandinavisches Treppengeländer Holz in London
Gerades, Mittelgroßes Skandinavisches Treppengeländer Holz in London
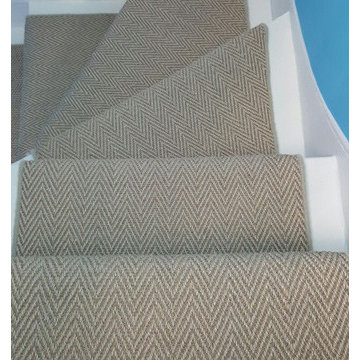
Client: Private Residence In South London
Brief: To supply & install herringbone carpet to stairs
Mittelgroßes Modernes Treppengeländer Holz in U-Form mit Teppich-Treppenstufen und Teppich-Setzstufen in London
Mittelgroßes Modernes Treppengeländer Holz in U-Form mit Teppich-Treppenstufen und Teppich-Setzstufen in London

Design: INC Architecture & Design
Photography: Annie Schlecter
Schwebende, Mittelgroße Moderne Treppe mit offenen Setzstufen in New York
Schwebende, Mittelgroße Moderne Treppe mit offenen Setzstufen in New York
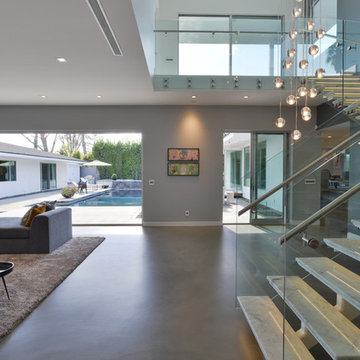
Modern design by Alberto Juarez and Darin Radac of Novum Architecture in Los Angeles.
Mittelgroße Moderne Treppe in L-Form mit offenen Setzstufen in Los Angeles
Mittelgroße Moderne Treppe in L-Form mit offenen Setzstufen in Los Angeles
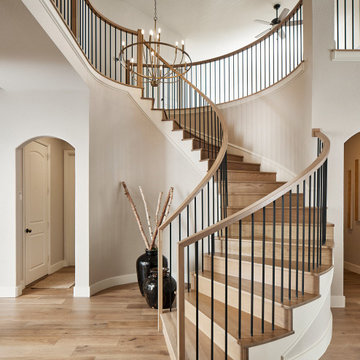
Designed by Chris Chumbley, USI Remodeling.
Remodeling is a personal choice that allows individuals to create space that aligns with their style preferences, functional requirements and lifestyle changes.
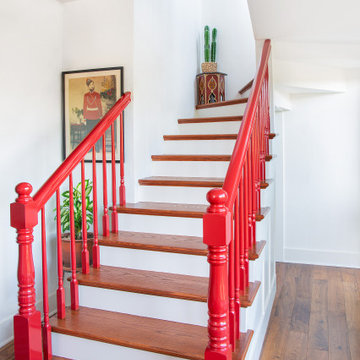
All wood painted staircase We put a clever closet underneath the stairs for extra storage.
Gewendelte Stilmix Treppe mit gebeizten Holz-Setzstufen in Los Angeles
Gewendelte Stilmix Treppe mit gebeizten Holz-Setzstufen in Los Angeles

Updated staircase with white balusters and white oak handrails, herringbone-patterned stair runner in taupe and cream, and ornate but airy moulding details. This entryway has white oak hardwood flooring, white walls with beautiful millwork and moulding details.

Somerville Road is constructed with beautiful, rich Blackbutt timber. Matched perfectly with a mid-century inspired balustrade design – a perfect match to the home it resides in.

Vertical timber posts that allow for light but also allow protection. Nice design feature to give personality to a stair balustrade.
Mittelgroße Moderne Treppe in U-Form in London
Mittelgroße Moderne Treppe in U-Form in London
Treppen - Treppengeländer Glas, Treppengeländer Holz Ideen und Design
1
