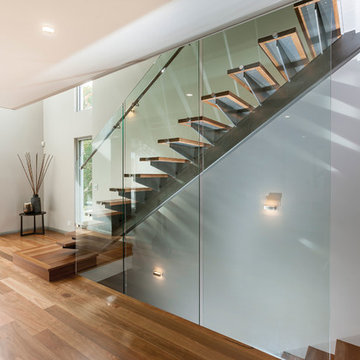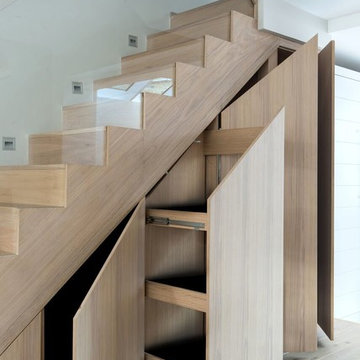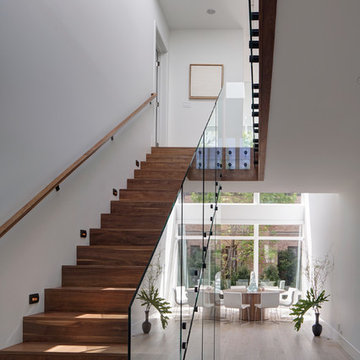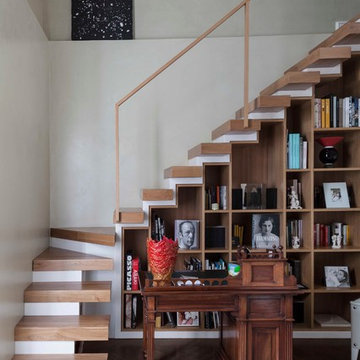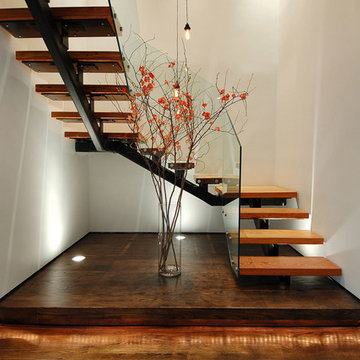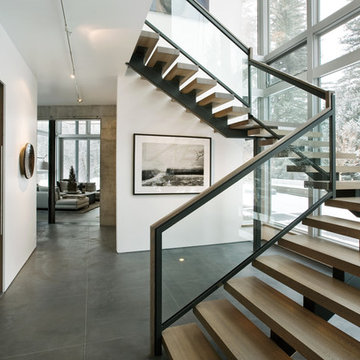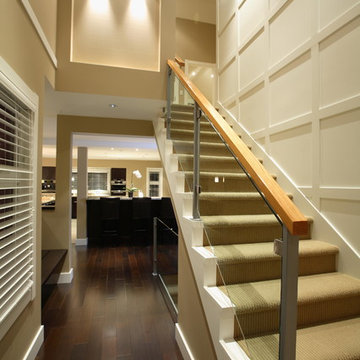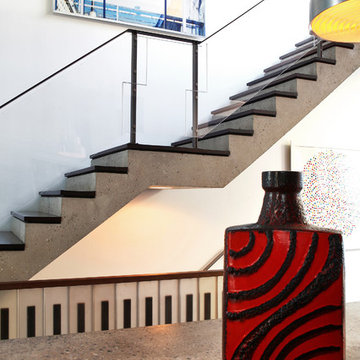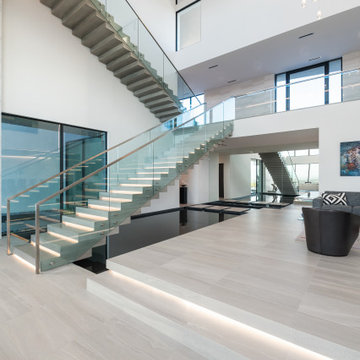Treppengeländer Glas Ideen und Design
Suche verfeinern:
Budget
Sortieren nach:Heute beliebt
61 – 80 von 8.396 Fotos
1 von 2
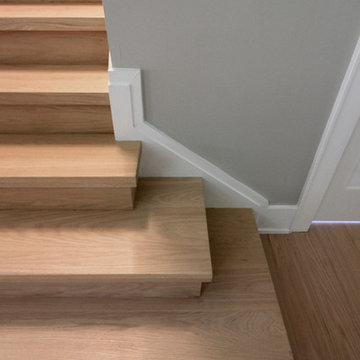
A glass balustrade was selected for the straight flight to allow light to flow freely into the living area and to create an uncluttered space (defined by the clean lines of the grooved top hand rail and wide bottom stringer). The invisible barrier works beautifully with the 2" squared-off oak treads, matching oak risers and strong-routed poplar stringers; it definitively improves the modern feel of the home. CSC 1976-2020 © Century Stair Company
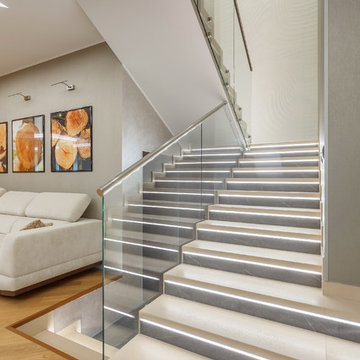
Дизайн - Михаил Бронников
Фото - Aleksey Danilkin
Modernes Treppengeländer Glas in U-Form in Moskau
Modernes Treppengeländer Glas in U-Form in Moskau
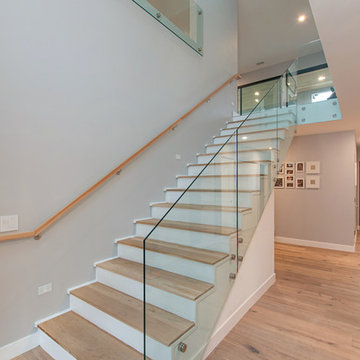
Gerade, Mittelgroße Moderne Treppe mit gebeizten Holz-Setzstufen in San Diego
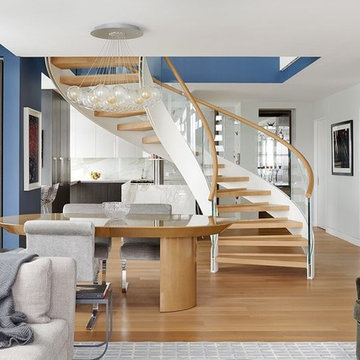
Swedish design firm Cortina & Käll were tasked with connecting a new 1,400-square-foot apartment to an existing 3,000-square-foot apartment in a New York City high-rise. Their goal was to give the apartment a scale and flow benefitting its new larger size.
“We envisioned a light and sculptural spiral staircase at the center of it all. The staircase and its opening allowed us to achieve the desired transparency and volume, creating a dramatically new and generous apartment,” said Francisco Cortina.
Read more about this project on our blog: https://www.europeancabinets.com/news/cast-curved-staircase-nyc-cortina-kall/
Photo: Tim Williams Photography
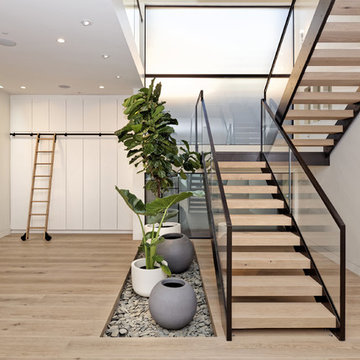
Große Moderne Treppe in U-Form mit offenen Setzstufen in San Francisco
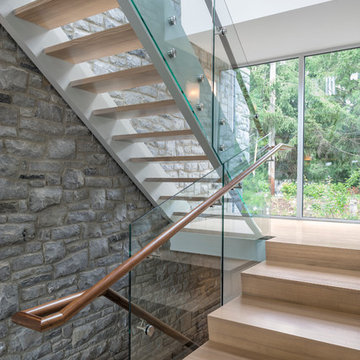
Doublespace Photography
Große Moderne Treppe in U-Form mit Holz-Setzstufen in Ottawa
Große Moderne Treppe in U-Form mit Holz-Setzstufen in Ottawa
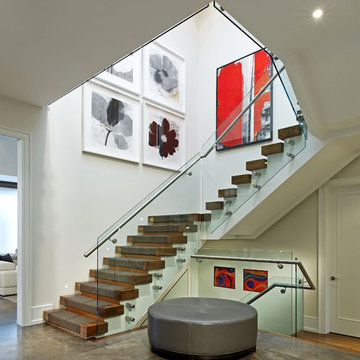
Photographer: David Whittaker
Große Moderne Treppe in U-Form mit Holz-Setzstufen in Toronto
Große Moderne Treppe in U-Form mit Holz-Setzstufen in Toronto
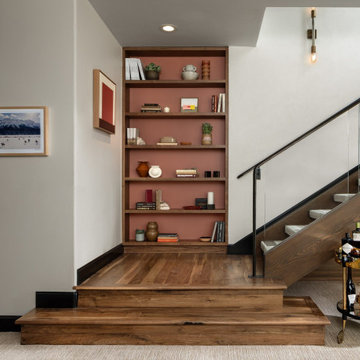
In transforming their Aspen retreat, our clients sought a departure from typical mountain decor. With an eclectic aesthetic, we lightened walls and refreshed furnishings, creating a stylish and cosmopolitan yet family-friendly and down-to-earth haven.
This downstairs landing features a beautiful space with an open shelf elegantly displaying decor items and a small bar cart for added functionality and style.
---Joe McGuire Design is an Aspen and Boulder interior design firm bringing a uniquely holistic approach to home interiors since 2005.
For more about Joe McGuire Design, see here: https://www.joemcguiredesign.com/
To learn more about this project, see here:
https://www.joemcguiredesign.com/earthy-mountain-modern
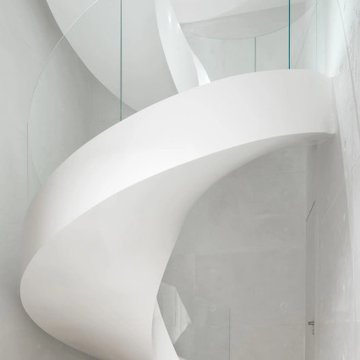
This image reveals a modern staircase that swirls upwards like a ribbon, its pure white structure creating a striking contrast with the clear glass balustrade and the clean lines of the walls. The fluidity of the staircase design adds a dynamic element to the minimalist space, while the use of white enhances the brightness and spaciousness of the area. It's a space that feels both futuristic and serene, reflecting a perfect blend of form, function, and aesthetic simplicity.
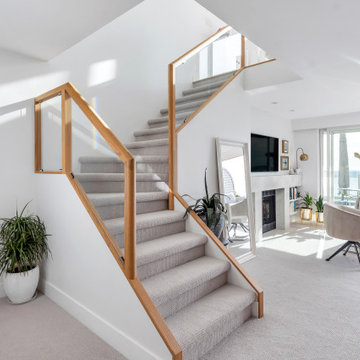
Großes Maritimes Treppengeländer Glas in L-Form mit Teppich-Treppenstufen und Teppich-Setzstufen in Vancouver
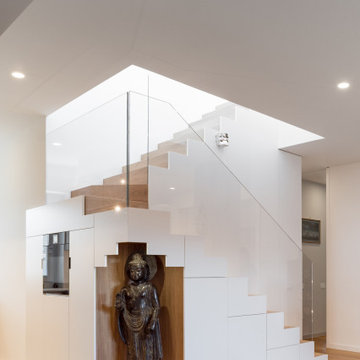
CASA AF | AF HOUSE
Open space ingresso, scale che portano alla terrazza con nicchia per statua
Open space: entrance, wooden stairs leading to the terrace with statue niche
Treppengeländer Glas Ideen und Design
4
