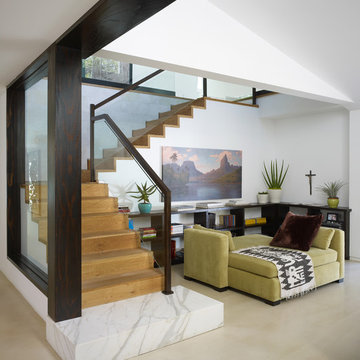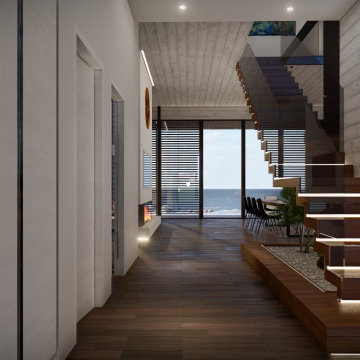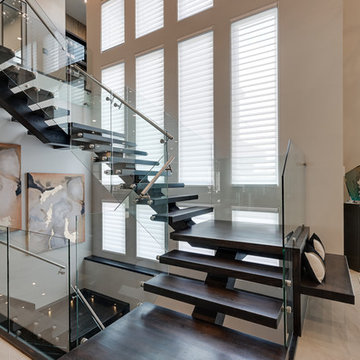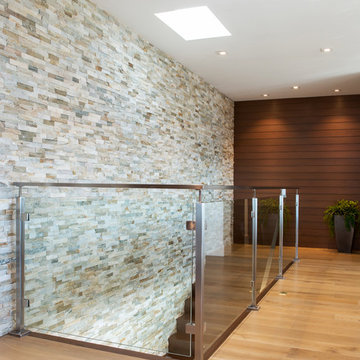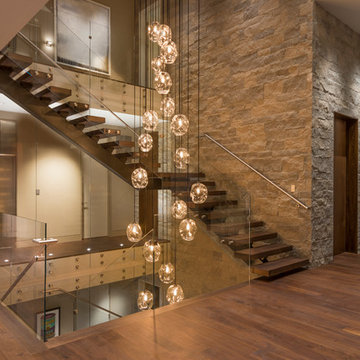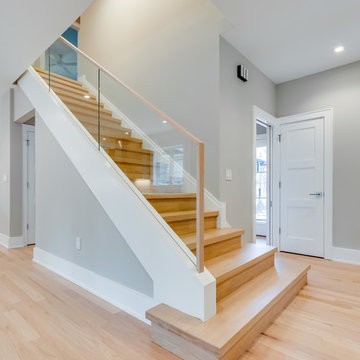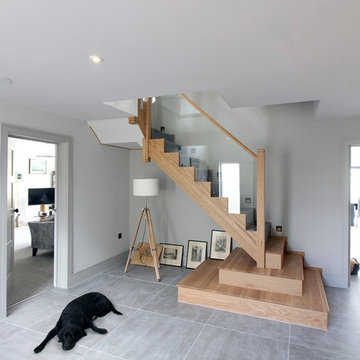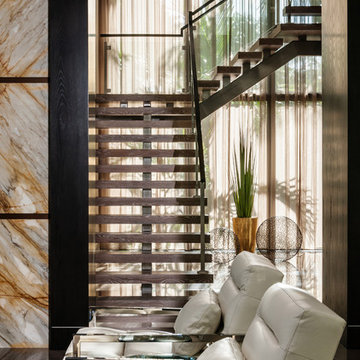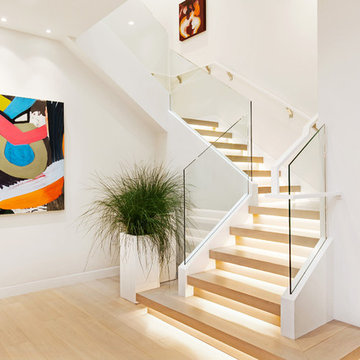Treppengeländer Glas mit unterschiedlichen Geländermaterialien Ideen und Design
Suche verfeinern:
Budget
Sortieren nach:Heute beliebt
21 – 40 von 8.390 Fotos
1 von 3
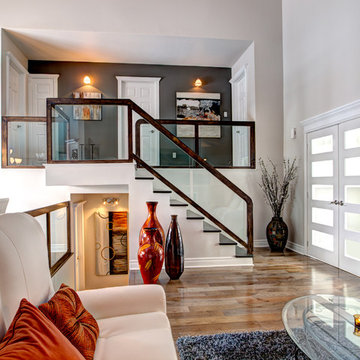
Photo: Gordon Warlow
Designer: Natalie Lévesque
Gerade Klassische Treppe in Montreal
Gerade Klassische Treppe in Montreal
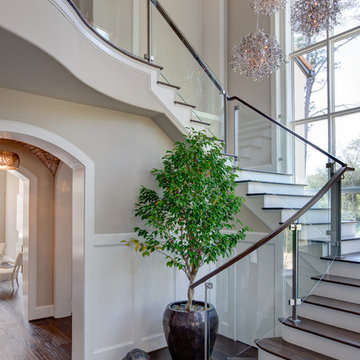
Connie Anderson Photography
Klassische Treppe mit gebeizten Holz-Setzstufen in Houston
Klassische Treppe mit gebeizten Holz-Setzstufen in Houston

Photos : Crocodile Creative
Builder/Developer : Quiniscoe Homes
Große Moderne Treppe in U-Form mit offenen Setzstufen in Vancouver
Große Moderne Treppe in U-Form mit offenen Setzstufen in Vancouver
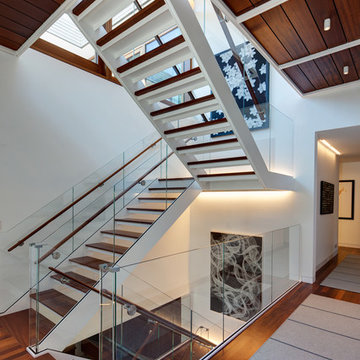
Architecture by Vinci | Hamp Architects, Inc.
Interiors by Stephanie Wohlner Design.
Lighting by Lux Populi.
Construction by Goldberg General Contracting, Inc.
Photos by Eric Hausman.
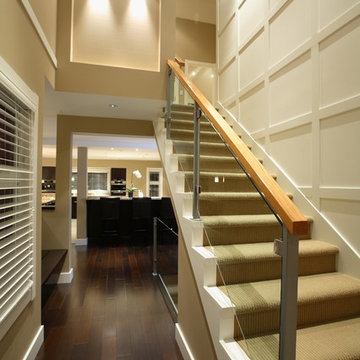
Gerades, Großes Klassisches Treppengeländer Glas mit gebeizten Holz-Treppenstufen und gebeizten Holz-Setzstufen in Vancouver
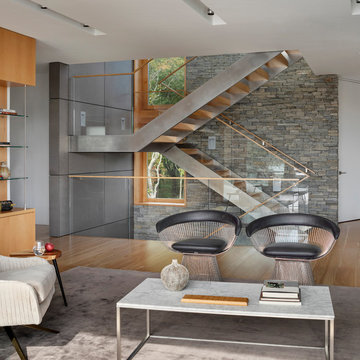
When a world class sailing champion approached us to design a Newport home for his family, with lodging for his sailing crew, we set out to create a clean, light-filled modern home that would integrate with the natural surroundings of the waterfront property, and respect the character of the historic district.
Our approach was to make the marine landscape an integral feature throughout the home. One hundred eighty degree views of the ocean from the top floors are the result of the pinwheel massing. The home is designed as an extension of the curvilinear approach to the property through the woods and reflects the gentle undulating waterline of the adjacent saltwater marsh. Floodplain regulations dictated that the primary occupied spaces be located significantly above grade; accordingly, we designed the first and second floors on a stone “plinth” above a walk-out basement with ample storage for sailing equipment. The curved stone base slopes to grade and houses the shallow entry stair, while the same stone clads the interior’s vertical core to the roof, along which the wood, glass and stainless steel stair ascends to the upper level.
One critical programmatic requirement was enough sleeping space for the sailing crew, and informal party spaces for the end of race-day gatherings. The private master suite is situated on one side of the public central volume, giving the homeowners views of approaching visitors. A “bedroom bar,” designed to accommodate a full house of guests, emerges from the other side of the central volume, and serves as a backdrop for the infinity pool and the cove beyond.
Also essential to the design process was ecological sensitivity and stewardship. The wetlands of the adjacent saltwater marsh were designed to be restored; an extensive geo-thermal heating and cooling system was implemented; low carbon footprint materials and permeable surfaces were used where possible. Native and non-invasive plant species were utilized in the landscape. The abundance of windows and glass railings maximize views of the landscape, and, in deference to the adjacent bird sanctuary, bird-friendly glazing was used throughout.
Photo: Michael Moran/OTTO Photography
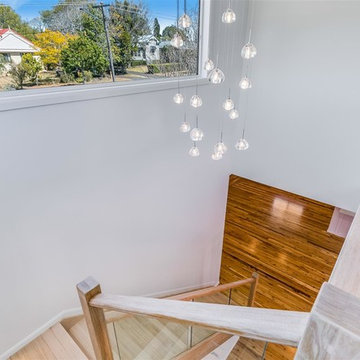
Sometimes you just need to extend, UPWARDS. This little home in Centenary Heights has undergone a big transformation! A new second storey has been added which provides the clients with a new master bedroom, ensuite, walk-in-robe and sitting room. The lower level of the home has been completely reconfigured and renovated, creating an open plan living space which opens out onto a beautiful deck.
An outstanding second storey extension by Smith & Sons Toowoomba East!

Gorgeous stairway By 2id Interiors
Große Moderne Treppe in U-Form mit Holz-Setzstufen in Miami
Große Moderne Treppe in U-Form mit Holz-Setzstufen in Miami
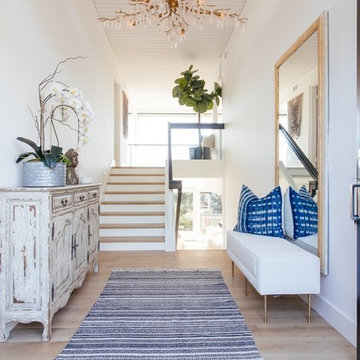
Mittelgroße Maritime Treppe in U-Form mit gebeizten Holz-Setzstufen in Orange County

Frank Paul Perez, Red Lily Studios
Geräumiges Modernes Treppengeländer Glas in U-Form mit Travertin-Treppenstufen und Travertin-Setzstufen in San Francisco
Geräumiges Modernes Treppengeländer Glas in U-Form mit Travertin-Treppenstufen und Travertin-Setzstufen in San Francisco
Treppengeländer Glas mit unterschiedlichen Geländermaterialien Ideen und Design
2
