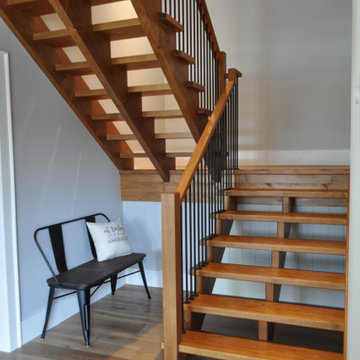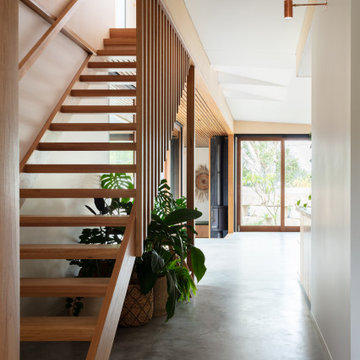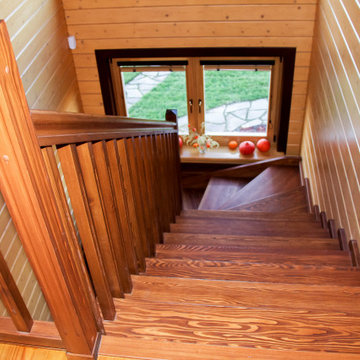Treppengeländer Holz mit Holzwänden Ideen und Design
Suche verfeinern:
Budget
Sortieren nach:Heute beliebt
101 – 120 von 359 Fotos
1 von 3
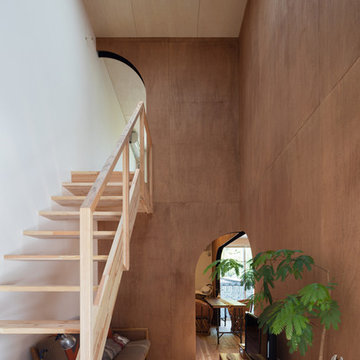
Photo : Yosuke Harigane
Gerade, Kleine Skandinavische Treppe mit offenen Setzstufen und Holzwänden in Fukuoka
Gerade, Kleine Skandinavische Treppe mit offenen Setzstufen und Holzwänden in Fukuoka
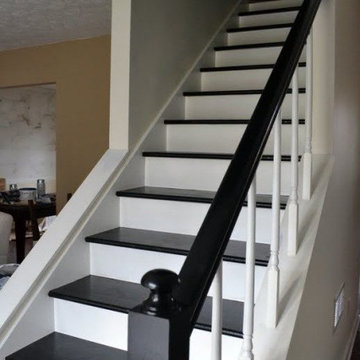
Customer sent us the actual pictures of what their home stairs looks like, and what she would like it to look like.
Mittelgroße Klassische Treppe in L-Form mit Holz-Setzstufen und Holzwänden in Chicago
Mittelgroße Klassische Treppe in L-Form mit Holz-Setzstufen und Holzwänden in Chicago
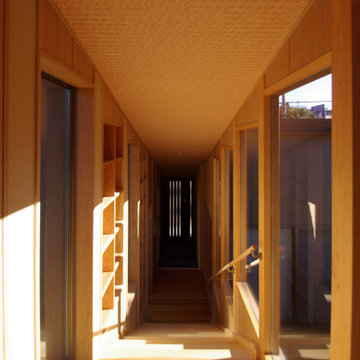
2段に変形した土地に建つ若い夫妻のための住まいである。上の段に住まいを、下の段を駐車場にという計画のようだったが、下の段にパブリックなスペースを、上の段に常用駐車場とプライベートなスペースを配置することで上下をつなぐ階段部分に斜面の庭の眺望と書棚を設けることで変形敷地を活かすことが可能となった。
Gerade, Mittelgroße Moderne Treppe mit Holz-Setzstufen und Holzwänden in Sonstige
Gerade, Mittelgroße Moderne Treppe mit Holz-Setzstufen und Holzwänden in Sonstige
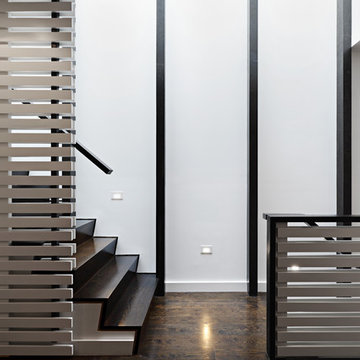
Full gut renovation and facade restoration of an historic 1850s wood-frame townhouse. The current owners found the building as a decaying, vacant SRO (single room occupancy) dwelling with approximately 9 rooming units. The building has been converted to a two-family house with an owner’s triplex over a garden-level rental.
Due to the fact that the very little of the existing structure was serviceable and the change of occupancy necessitated major layout changes, nC2 was able to propose an especially creative and unconventional design for the triplex. This design centers around a continuous 2-run stair which connects the main living space on the parlor level to a family room on the second floor and, finally, to a studio space on the third, thus linking all of the public and semi-public spaces with a single architectural element. This scheme is further enhanced through the use of a wood-slat screen wall which functions as a guardrail for the stair as well as a light-filtering element tying all of the floors together, as well its culmination in a 5’ x 25’ skylight.
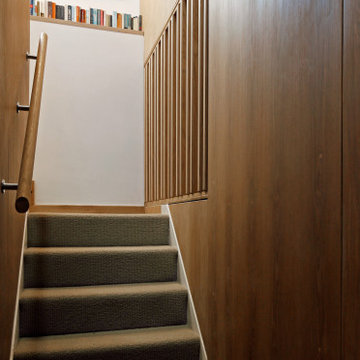
A timber clad extension and complete remodel of an existing traditional stone built barn conversion in the South Hams countryside.
Mittelgroßes Modernes Treppengeländer Holz in U-Form mit Teppich-Treppenstufen und Holzwänden in Devon
Mittelgroßes Modernes Treppengeländer Holz in U-Form mit Teppich-Treppenstufen und Holzwänden in Devon
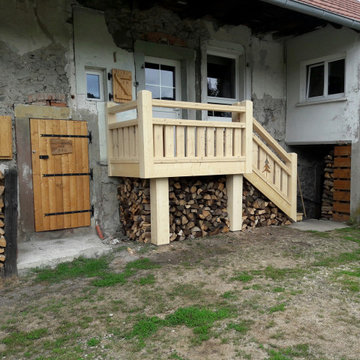
Rendu final de l'habillage en mélèze d'un escalier extérieur en béton.
Rustikale Treppe mit Holz-Setzstufen und Holzwänden in Straßburg
Rustikale Treppe mit Holz-Setzstufen und Holzwänden in Straßburg
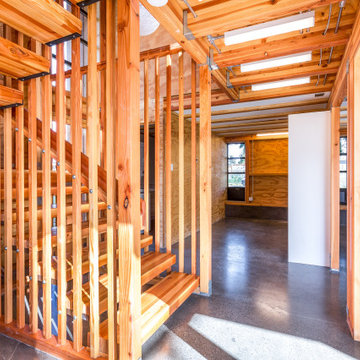
Open pickets become the structural stair support.
Mittelgroße Mid-Century Treppe in U-Form mit offenen Setzstufen und Holzwänden in Seattle
Mittelgroße Mid-Century Treppe in U-Form mit offenen Setzstufen und Holzwänden in Seattle
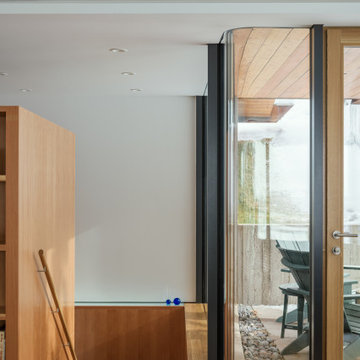
Glo European Windows A7 series was carefully selected for the Elk Ridge Passive House because of their High Solar Heat Gain Coefficient which allows the home to absorb free solar heat, and a low U-value to retain this heat once the sunsets. The A7 windows were an excellent choice for durability and the ability to remain resilient in the harsh winter climate. Glo’s European hardware ensures smooth operation for fresh air and ventilation. The A7 windows from Glo were an easy choice for the Elk Ridge Passive House project.
Gabe Border Photography
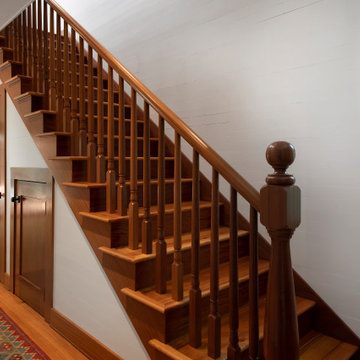
Keeping with the mahogany theme we installed mahogany stair newel posts, rails and spindles. We also used mahogany for the stair skirts and risers and installed the heart pine flooring throughout including heart pine treads. For all the walls in the house we installed tongue and groove pine.
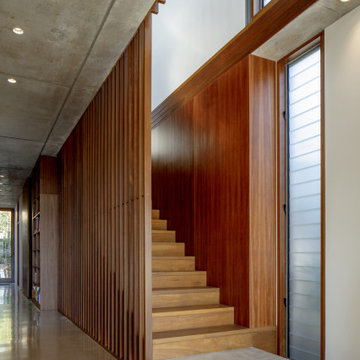
The stair pierces through the exposed concrete framed floors and houses a concealed cellar below.
Gerade, Große Moderne Treppe mit Holz-Setzstufen und Holzwänden in Sydney
Gerade, Große Moderne Treppe mit Holz-Setzstufen und Holzwänden in Sydney
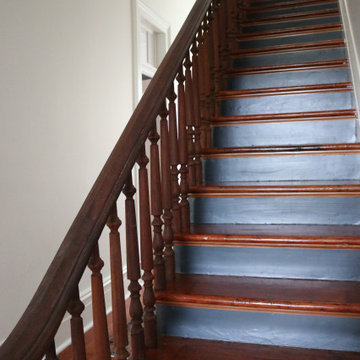
Staircase restoration in a historic New Orleans home.
Gerade, Große Treppe mit Holz-Setzstufen und Holzwänden in New Orleans
Gerade, Große Treppe mit Holz-Setzstufen und Holzwänden in New Orleans
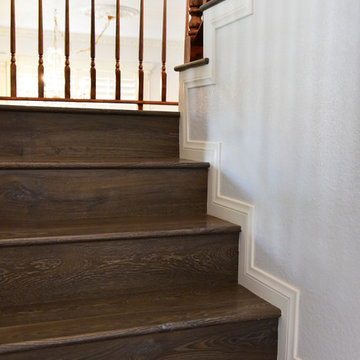
Hardwood steps not only add a touch of elegance and warmth to your home, but they also come with a host of practical benefits. A renovation can breathe new life into your staircase, making it a focal point of your home.
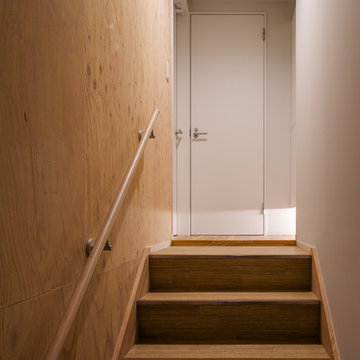
2種類の違う素材の壁の階段は、移動の場を楽しむ場にしてくれました。
Gerades, Mittelgroßes Nordisches Treppengeländer Holz mit Holzwänden in Sonstige
Gerades, Mittelgroßes Nordisches Treppengeländer Holz mit Holzwänden in Sonstige

リビングから階段を介して土間、スタディコーナーへ繋がります。
スキップフロアの階段スペースは上部のトップライトから柔らかい光が降り注ぐ「光の井戸」となっています。
写真:西川公朗
Kleine Treppe in U-Form mit offenen Setzstufen und Holzwänden in Tokio
Kleine Treppe in U-Form mit offenen Setzstufen und Holzwänden in Tokio
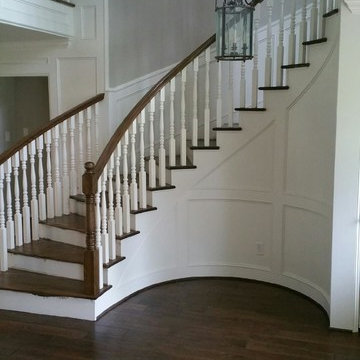
Gewendelte, Mittelgroße Klassische Treppe mit Holz-Setzstufen und Holzwänden in Houston
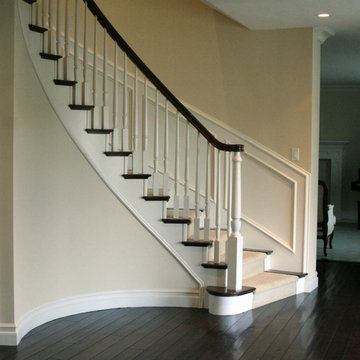
Radius end treads with a carpet runner. Curved wainscoting along the wall.
Gewendelte Klassische Treppe mit gebeizten Holz-Setzstufen und Holzwänden in Orange County
Gewendelte Klassische Treppe mit gebeizten Holz-Setzstufen und Holzwänden in Orange County
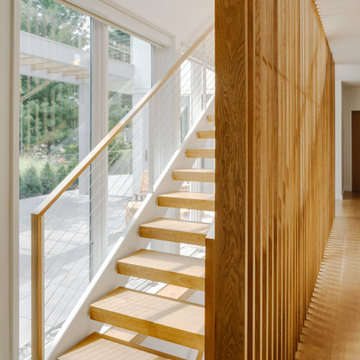
TEAM
Architect: LDa Architecture & Interiors
Interior Design: LDa Architecture & Interiors
Builder: Denali Construction
Photographer: Greg Premru Photography
Treppengeländer Holz mit Holzwänden Ideen und Design
6
