Türkise Badezimmer mit Aufsatzwaschbecken Ideen und Design
Suche verfeinern:
Budget
Sortieren nach:Heute beliebt
161 – 180 von 1.369 Fotos
1 von 3
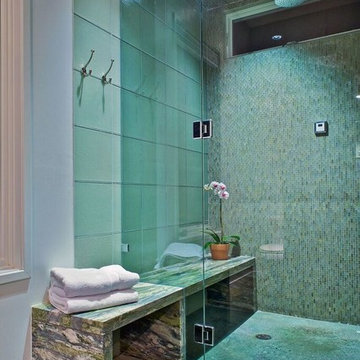
Mittelgroßes Modernes Duschbad mit flächenbündigen Schrankfronten, dunklen Holzschränken, Duschnische, Toilette mit Aufsatzspülkasten, weißer Wandfarbe, Betonboden, Aufsatzwaschbecken und Quarzit-Waschtisch in Sonstige
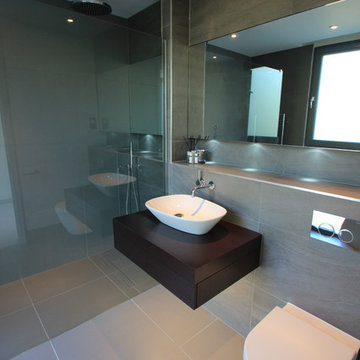
Mittelgroßes Modernes Duschbad mit Aufsatzwaschbecken, flächenbündigen Schrankfronten, dunklen Holzschränken, Waschtisch aus Holz, offener Dusche, Wandtoilette, grauen Fliesen, Porzellanfliesen, grauer Wandfarbe und Porzellan-Bodenfliesen in Kent
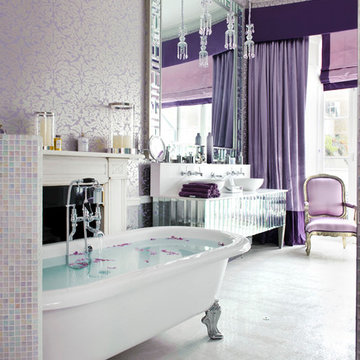
en suite tone on tone bathroom. Stephen Perry and Mike Guest
Großes Modernes Badezimmer En Suite mit Aufsatzwaschbecken, Löwenfuß-Badewanne, farbigen Fliesen, Mosaikfliesen und lila Wandfarbe in London
Großes Modernes Badezimmer En Suite mit Aufsatzwaschbecken, Löwenfuß-Badewanne, farbigen Fliesen, Mosaikfliesen und lila Wandfarbe in London
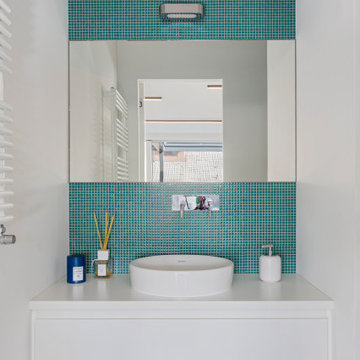
bagno ospiti, con bacinella in appoggio, mobile lavabo su misura, micro mosaico turchese di ex.t alle pareti. lampada Talo di artemide.
Kleines Modernes Badezimmer mit flächenbündigen Schrankfronten, weißen Schränken, grünen Fliesen, Glasfliesen, grüner Wandfarbe, Betonboden, Aufsatzwaschbecken, Waschtisch aus Holz, grauem Boden, weißer Waschtischplatte, Wandnische, Einzelwaschbecken, eingebautem Waschtisch und eingelassener Decke in Mailand
Kleines Modernes Badezimmer mit flächenbündigen Schrankfronten, weißen Schränken, grünen Fliesen, Glasfliesen, grüner Wandfarbe, Betonboden, Aufsatzwaschbecken, Waschtisch aus Holz, grauem Boden, weißer Waschtischplatte, Wandnische, Einzelwaschbecken, eingebautem Waschtisch und eingelassener Decke in Mailand
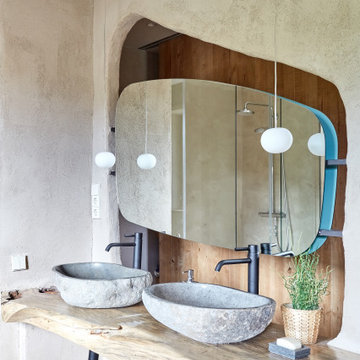
Fotografía: Carla Capdevila / © Houzz España 2019
Mittelgroßes Mediterranes Badezimmer mit hellen Holzschränken, offener Dusche, beigen Fliesen, beiger Wandfarbe, Aufsatzwaschbecken, Waschtisch aus Holz, grauem Boden und beiger Waschtischplatte in Sonstige
Mittelgroßes Mediterranes Badezimmer mit hellen Holzschränken, offener Dusche, beigen Fliesen, beiger Wandfarbe, Aufsatzwaschbecken, Waschtisch aus Holz, grauem Boden und beiger Waschtischplatte in Sonstige

The goal of this project was to upgrade the builder grade finishes and create an ergonomic space that had a contemporary feel. This bathroom transformed from a standard, builder grade bathroom to a contemporary urban oasis. This was one of my favorite projects, I know I say that about most of my projects but this one really took an amazing transformation. By removing the walls surrounding the shower and relocating the toilet it visually opened up the space. Creating a deeper shower allowed for the tub to be incorporated into the wet area. Adding a LED panel in the back of the shower gave the illusion of a depth and created a unique storage ledge. A custom vanity keeps a clean front with different storage options and linear limestone draws the eye towards the stacked stone accent wall.
Houzz Write Up: https://www.houzz.com/magazine/inside-houzz-a-chopped-up-bathroom-goes-streamlined-and-swank-stsetivw-vs~27263720
The layout of this bathroom was opened up to get rid of the hallway effect, being only 7 foot wide, this bathroom needed all the width it could muster. Using light flooring in the form of natural lime stone 12x24 tiles with a linear pattern, it really draws the eye down the length of the room which is what we needed. Then, breaking up the space a little with the stone pebble flooring in the shower, this client enjoyed his time living in Japan and wanted to incorporate some of the elements that he appreciated while living there. The dark stacked stone feature wall behind the tub is the perfect backdrop for the LED panel, giving the illusion of a window and also creates a cool storage shelf for the tub. A narrow, but tasteful, oval freestanding tub fit effortlessly in the back of the shower. With a sloped floor, ensuring no standing water either in the shower floor or behind the tub, every thought went into engineering this Atlanta bathroom to last the test of time. With now adequate space in the shower, there was space for adjacent shower heads controlled by Kohler digital valves. A hand wand was added for use and convenience of cleaning as well. On the vanity are semi-vessel sinks which give the appearance of vessel sinks, but with the added benefit of a deeper, rounded basin to avoid splashing. Wall mounted faucets add sophistication as well as less cleaning maintenance over time. The custom vanity is streamlined with drawers, doors and a pull out for a can or hamper.
A wonderful project and equally wonderful client. I really enjoyed working with this client and the creative direction of this project.
Brushed nickel shower head with digital shower valve, freestanding bathtub, curbless shower with hidden shower drain, flat pebble shower floor, shelf over tub with LED lighting, gray vanity with drawer fronts, white square ceramic sinks, wall mount faucets and lighting under vanity. Hidden Drain shower system. Atlanta Bathroom.

To create a luxurious showering experience and as though you were being bathed by rain from the clouds high above, a large 16 inch rain shower was set up inside the skylight well.
Photography by Paul Linnebach

This beautiful bathroom features cement tiles (from Cement Tile Shop) on the floors with an infinity drain a custom frameless shower door and custom lighting. Vanity is Signature Hardware, and mirror is from Pottery Barn.

Großes Klassisches Badezimmer En Suite mit dunklen Holzschränken, Nasszelle, Toilette mit Aufsatzspülkasten, blauen Fliesen, weißer Wandfarbe, Aufsatzwaschbecken, Quarzwerkstein-Waschtisch, grünem Boden, Falttür-Duschabtrennung, weißer Waschtischplatte und Schrankfronten im Shaker-Stil in San Diego

Joshua Lawrence
Mittelgroßes Modernes Duschbad mit grauen Schränken, offener Dusche, Toilette mit Aufsatzspülkasten, weißer Wandfarbe, Zementfliesen für Boden, Aufsatzwaschbecken, Quarzit-Waschtisch, grauem Boden, offener Dusche, weißer Waschtischplatte und flächenbündigen Schrankfronten in Vancouver
Mittelgroßes Modernes Duschbad mit grauen Schränken, offener Dusche, Toilette mit Aufsatzspülkasten, weißer Wandfarbe, Zementfliesen für Boden, Aufsatzwaschbecken, Quarzit-Waschtisch, grauem Boden, offener Dusche, weißer Waschtischplatte und flächenbündigen Schrankfronten in Vancouver

Mittelgroßes Landhaus Duschbad mit hellbraunen Holzschränken, weißer Wandfarbe, Marmorboden, Aufsatzwaschbecken, grauem Boden und flächenbündigen Schrankfronten in Chicago

Antique dresser turned tiled bathroom vanity has custom screen walls built to provide privacy between the multi green tiled shower and neutral colored and zen ensuite bedroom.

Red Ranch Studio photography
Großes Modernes Badezimmer En Suite mit Badewanne in Nische, Wandtoilette mit Spülkasten, grauer Wandfarbe, Keramikboden, weißen Fliesen, Aufsatzwaschbecken, offener Dusche, Schränken im Used-Look, Nasszelle, Metrofliesen, Mineralwerkstoff-Waschtisch, grauem Boden und flächenbündigen Schrankfronten in New York
Großes Modernes Badezimmer En Suite mit Badewanne in Nische, Wandtoilette mit Spülkasten, grauer Wandfarbe, Keramikboden, weißen Fliesen, Aufsatzwaschbecken, offener Dusche, Schränken im Used-Look, Nasszelle, Metrofliesen, Mineralwerkstoff-Waschtisch, grauem Boden und flächenbündigen Schrankfronten in New York

Ensuite in main house also refurbished
Landhaus Badezimmer mit Kassettenfronten, grauen Schränken, freistehender Badewanne, grauer Wandfarbe, Aufsatzwaschbecken, grauem Boden, weißer Waschtischplatte, Einzelwaschbecken, freistehendem Waschtisch und vertäfelten Wänden in Sonstige
Landhaus Badezimmer mit Kassettenfronten, grauen Schränken, freistehender Badewanne, grauer Wandfarbe, Aufsatzwaschbecken, grauem Boden, weißer Waschtischplatte, Einzelwaschbecken, freistehendem Waschtisch und vertäfelten Wänden in Sonstige
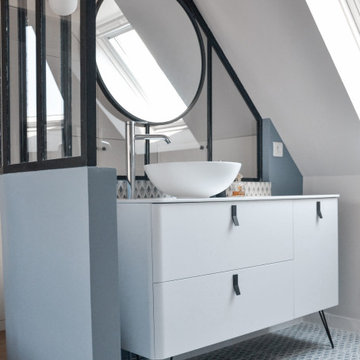
Kleines Modernes Duschbad mit weißen Schränken, grauer Wandfarbe, Aufsatzwaschbecken, grauem Boden, weißer Waschtischplatte und flächenbündigen Schrankfronten in Paris

the warm coloured wooden vanity unit with 3D doors is complemented by the bold geometric floor tiles.
Großes Modernes Duschbad mit hellbraunen Holzschränken, Duschnische, Wandtoilette mit Spülkasten, weißen Fliesen, Metrofliesen, grüner Wandfarbe, Aufsatzwaschbecken, Waschtisch aus Holz, buntem Boden, brauner Waschtischplatte und flächenbündigen Schrankfronten in Devon
Großes Modernes Duschbad mit hellbraunen Holzschränken, Duschnische, Wandtoilette mit Spülkasten, weißen Fliesen, Metrofliesen, grüner Wandfarbe, Aufsatzwaschbecken, Waschtisch aus Holz, buntem Boden, brauner Waschtischplatte und flächenbündigen Schrankfronten in Devon

Fixed windows over tilt-only windows offer fresh air ventilation.
Mittelgroßes Modernes Badezimmer En Suite mit flächenbündigen Schrankfronten, hellbraunen Holzschränken, freistehender Badewanne, grauen Fliesen, Zementfliesen, weißer Wandfarbe, Porzellan-Bodenfliesen, Aufsatzwaschbecken, Waschtisch aus Holz, grauem Boden, brauner Waschtischplatte und Doppelwaschbecken in Salt Lake City
Mittelgroßes Modernes Badezimmer En Suite mit flächenbündigen Schrankfronten, hellbraunen Holzschränken, freistehender Badewanne, grauen Fliesen, Zementfliesen, weißer Wandfarbe, Porzellan-Bodenfliesen, Aufsatzwaschbecken, Waschtisch aus Holz, grauem Boden, brauner Waschtischplatte und Doppelwaschbecken in Salt Lake City

What was once a dark, unwelcoming alcove is now a bright, luxurious haven. The over-sized soaker fills this extra large space and is complimented with 3 x 12 subway tiles. The contrasting grout color speaks to the black fixtures and accents throughout the room. We love the custom-sized niches that perfectly hold the client's "jellies and jams."
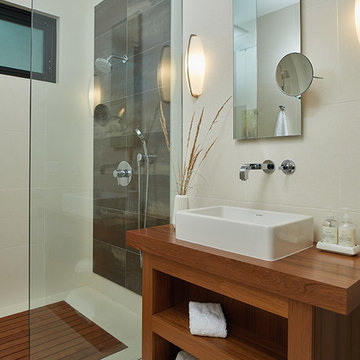
Modernes Duschbad mit offenen Schränken, hellbraunen Holzschränken, grauen Fliesen, beigen Fliesen, Waschtisch aus Holz, offener Dusche, offener Dusche, beiger Wandfarbe, Aufsatzwaschbecken, beigem Boden, brauner Waschtischplatte, Einzelwaschbecken und freistehendem Waschtisch
Türkise Badezimmer mit Aufsatzwaschbecken Ideen und Design
9
