Türkise Badezimmer mit hellem Holzboden Ideen und Design
Suche verfeinern:
Budget
Sortieren nach:Heute beliebt
41 – 60 von 220 Fotos
1 von 3

Bagno
Kleines Modernes Duschbad mit flächenbündigen Schrankfronten, grauen Schränken, bodengleicher Dusche, Wandtoilette, blauen Fliesen, Porzellanfliesen, blauer Wandfarbe, hellem Holzboden, Aufsatzwaschbecken, Waschtisch aus Holz, beigem Boden, Schiebetür-Duschabtrennung, grauer Waschtischplatte, Wandnische, Einzelwaschbecken und schwebendem Waschtisch
Kleines Modernes Duschbad mit flächenbündigen Schrankfronten, grauen Schränken, bodengleicher Dusche, Wandtoilette, blauen Fliesen, Porzellanfliesen, blauer Wandfarbe, hellem Holzboden, Aufsatzwaschbecken, Waschtisch aus Holz, beigem Boden, Schiebetür-Duschabtrennung, grauer Waschtischplatte, Wandnische, Einzelwaschbecken und schwebendem Waschtisch
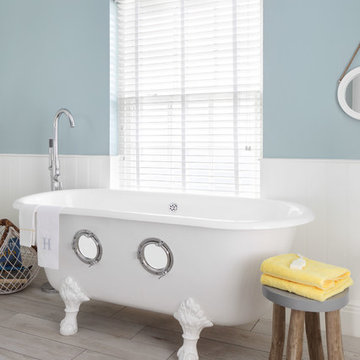
A porthole bath brings a quirky fun element to bath time in this children's nautical inspired bathroom.
Mittelgroßes Maritimes Badezimmer En Suite mit Löwenfuß-Badewanne, blauer Wandfarbe, hellem Holzboden und beigem Boden in London
Mittelgroßes Maritimes Badezimmer En Suite mit Löwenfuß-Badewanne, blauer Wandfarbe, hellem Holzboden und beigem Boden in London
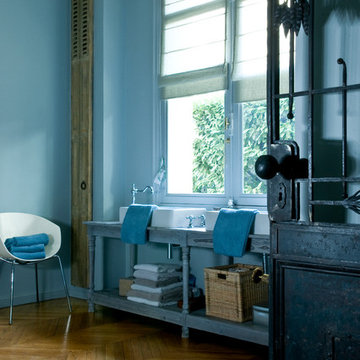
Großes Eklektisches Badezimmer mit freistehender Badewanne, beiger Wandfarbe, hellem Holzboden, Einbauwaschbecken und beigem Boden in Paris

The Holloway blends the recent revival of mid-century aesthetics with the timelessness of a country farmhouse. Each façade features playfully arranged windows tucked under steeply pitched gables. Natural wood lapped siding emphasizes this homes more modern elements, while classic white board & batten covers the core of this house. A rustic stone water table wraps around the base and contours down into the rear view-out terrace.
Inside, a wide hallway connects the foyer to the den and living spaces through smooth case-less openings. Featuring a grey stone fireplace, tall windows, and vaulted wood ceiling, the living room bridges between the kitchen and den. The kitchen picks up some mid-century through the use of flat-faced upper and lower cabinets with chrome pulls. Richly toned wood chairs and table cap off the dining room, which is surrounded by windows on three sides. The grand staircase, to the left, is viewable from the outside through a set of giant casement windows on the upper landing. A spacious master suite is situated off of this upper landing. Featuring separate closets, a tiled bath with tub and shower, this suite has a perfect view out to the rear yard through the bedroom's rear windows. All the way upstairs, and to the right of the staircase, is four separate bedrooms. Downstairs, under the master suite, is a gymnasium. This gymnasium is connected to the outdoors through an overhead door and is perfect for athletic activities or storing a boat during cold months. The lower level also features a living room with a view out windows and a private guest suite.
Architect: Visbeen Architects
Photographer: Ashley Avila Photography
Builder: AVB Inc.
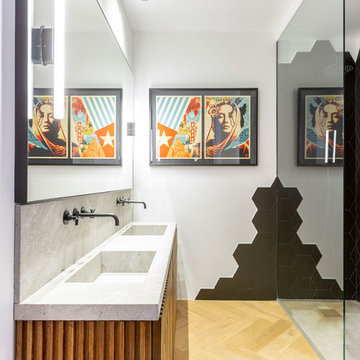
Modernes Badezimmer mit hellbraunen Holzschränken, bodengleicher Dusche, schwarzen Fliesen, weißer Wandfarbe, hellem Holzboden, integriertem Waschbecken, beigem Boden, offener Dusche, grauer Waschtischplatte und flächenbündigen Schrankfronten in Sonstige
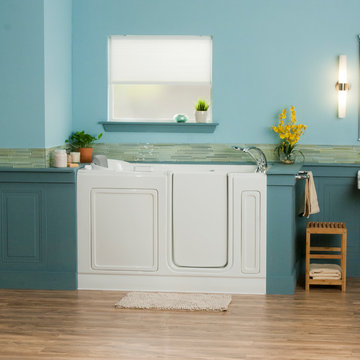
Our goal is to make customers feel independent and safe in the comfort of their own homes at every stage of life. Through our innovative walk-in tub designs, we strive to improve the quality of life for our customers by providing an accessible, secure way for people to bathe.
In addition to our unique therapeutic features, every American Standard walk-in tub includes safety and functionality benefits to fit the needs of people with limited mobility.
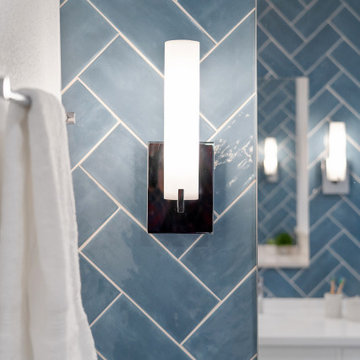
Großes Maritimes Badezimmer En Suite mit Schrankfronten im Shaker-Stil, weißen Schränken, Duschnische, blauen Fliesen, Keramikfliesen, weißer Wandfarbe, hellem Holzboden, integriertem Waschbecken, Mineralwerkstoff-Waschtisch, braunem Boden, Schiebetür-Duschabtrennung, weißer Waschtischplatte, Doppelwaschbecken und eingebautem Waschtisch in San Francisco
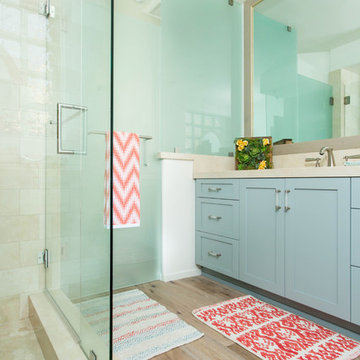
Enclosing the commode with frosted glass panels provides privacy in this shared bathroom without making the space feel contained. A color palette of beige, gray and light blue enabled fun, gender-neutral colors to be used for the linens.
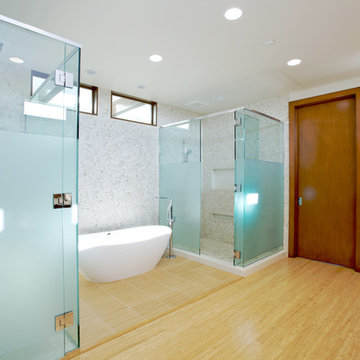
Amelia Cameron
Geräumiges Modernes Badezimmer En Suite mit freistehender Badewanne, Eckdusche, weißen Fliesen, weißer Wandfarbe, hellem Holzboden, Kieselfliesen und Toilette mit Aufsatzspülkasten in Orange County
Geräumiges Modernes Badezimmer En Suite mit freistehender Badewanne, Eckdusche, weißen Fliesen, weißer Wandfarbe, hellem Holzboden, Kieselfliesen und Toilette mit Aufsatzspülkasten in Orange County
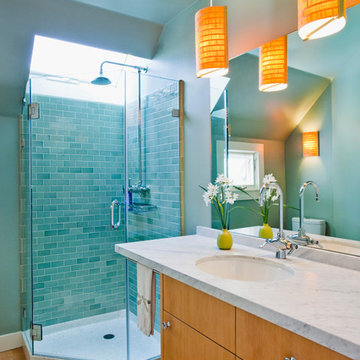
The upstairs bathroom was fitted with a skylight over the shower, adding light and spaciousness to the small water closet.
© www.edwardcaldwellphoto.com

Hansen & Bringle custom cabinetry is painted Sherwin Williams "Belize" with a Silestone "Yukon" countertop. The vessel sink is by Decolav in the Lagoon color. A mother of pearl mirror hangs above the sink and the tile is sourced locally from Island City Tile.

Mittelgroßes Rustikales Badezimmer En Suite mit hellbraunen Holzschränken, freistehender Badewanne, Doppeldusche, Steinplatten, beiger Wandfarbe, hellem Holzboden, integriertem Waschbecken, beigem Boden, Falttür-Duschabtrennung und Schrankfronten im Shaker-Stil in Denver
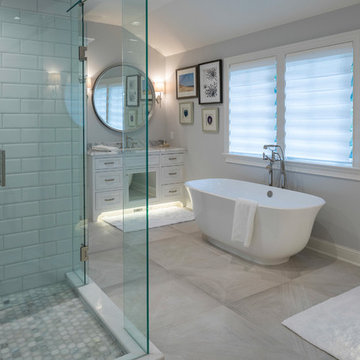
www.troythiesphoto.com
Großes Maritimes Badezimmer En Suite mit Schrankfronten im Shaker-Stil, weißen Schränken, freistehender Badewanne, Duschnische, weißen Fliesen, Metrofliesen, grauer Wandfarbe, hellem Holzboden, Unterbauwaschbecken, Marmor-Waschbecken/Waschtisch, beigem Boden und Falttür-Duschabtrennung in Minneapolis
Großes Maritimes Badezimmer En Suite mit Schrankfronten im Shaker-Stil, weißen Schränken, freistehender Badewanne, Duschnische, weißen Fliesen, Metrofliesen, grauer Wandfarbe, hellem Holzboden, Unterbauwaschbecken, Marmor-Waschbecken/Waschtisch, beigem Boden und Falttür-Duschabtrennung in Minneapolis
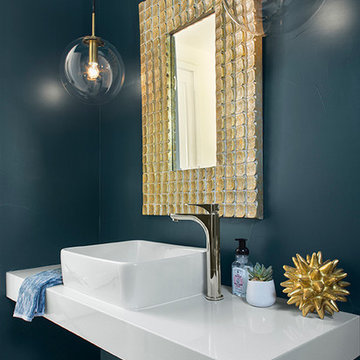
Photo Credit: Kimberly Gavin
Kleines Klassisches Badezimmer mit blauer Wandfarbe, hellem Holzboden, Aufsatzwaschbecken und Quarzwerkstein-Waschtisch in Denver
Kleines Klassisches Badezimmer mit blauer Wandfarbe, hellem Holzboden, Aufsatzwaschbecken und Quarzwerkstein-Waschtisch in Denver
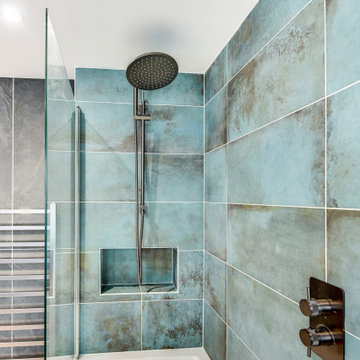
Dark Bathroom in Horsham, West Sussex
Explore this high-impact bathroom space, complete with storage niches and furniture from Saneux.
The Brief
This client sought a family bathroom update, with a masculine theme to suit their two sons who would be the primary users of the space. Storage was a key consideration, with useful built-in niches required as well as plentiful furniture storage.
As part of this project lighting and flooring improvements were also required.
Design Elements
Designer Martin has achieved the masculine theme required by combining grey large format tiles with a mint-coloured accent tile used in the showering and bathing area.
The high impact theme is continued with the use of black knurled brassware from supplier Aqualla, and matt anthracite furniture from British supplier Saneux.
Karndean flooring has been installed, which adds a lighter element to the design and breaks up high-impact elements.
Lighting improvements have also been made to suit the new space.
Special Inclusions
To deliver upon the important storage requirements, storage niches have been included at either end of the showering and bathing space. These provide easy access to everyday essentials or a place to store decorative items.
Further storage is added in the form of a wall hung furniture from Saneux’s Hyde collection, and a mirrored cabinet from supplier R2.
Project Highlight
The storage and sink area of this project is a great highlight.
This area has been enhanced with sensor lighting that illuminates upon entering the room. The mirrored cabinet also utilises integrated demisting technology, so it can be used at all times.
The End Result
This project is a great example of how impactful elements can be combined to create a dramatic space. The design uses subtle inclusions like a karndean flooring and an accent wall to incorporate lighter elements into the space.
If you’re looking to create a dramatic bathroom space in your own home, discover how our expert bathroom design team can help. Arrange a free bathroom design appointment in showroom or online.
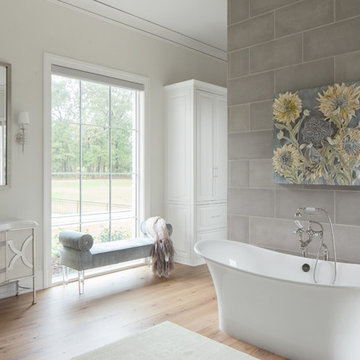
www.farmerpaynearchitects.com
Mediterranes Badezimmer En Suite mit beigen Schränken, freistehender Badewanne, grauen Fliesen, beiger Wandfarbe, hellem Holzboden, Aufsatzwaschbecken, weißer Waschtischplatte und flächenbündigen Schrankfronten in New Orleans
Mediterranes Badezimmer En Suite mit beigen Schränken, freistehender Badewanne, grauen Fliesen, beiger Wandfarbe, hellem Holzboden, Aufsatzwaschbecken, weißer Waschtischplatte und flächenbündigen Schrankfronten in New Orleans
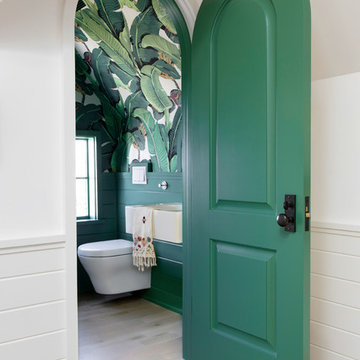
Austin Victorian by Chango & Co.
Architectural Advisement & Interior Design by Chango & Co.
Architecture by William Hablinski
Construction by J Pinnelli Co.
Photography by Sarah Elliott
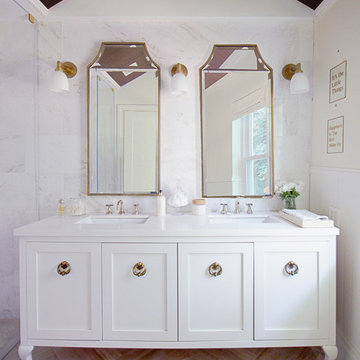
Klassisches Badezimmer mit weißen Schränken, grauen Fliesen, weißen Fliesen, Marmorfliesen, weißer Wandfarbe, hellem Holzboden, Unterbauwaschbecken, beigem Boden, weißer Waschtischplatte und Schrankfronten im Shaker-Stil in Philadelphia
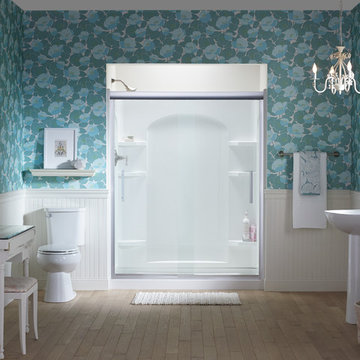
Sterling Plumbing
Großes Stilmix Duschbad mit Sockelwaschbecken, Duschnische, Wandtoilette mit Spülkasten, grüner Wandfarbe und hellem Holzboden in Milwaukee
Großes Stilmix Duschbad mit Sockelwaschbecken, Duschnische, Wandtoilette mit Spülkasten, grüner Wandfarbe und hellem Holzboden in Milwaukee
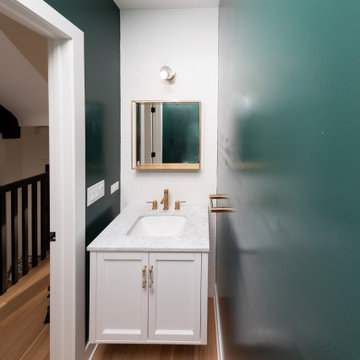
A small yet breathtaking powder room is modern, clean, and eye-catching. The gold accents against the deep accent walls give it a luxury feel like no other.
Türkise Badezimmer mit hellem Holzboden Ideen und Design
3