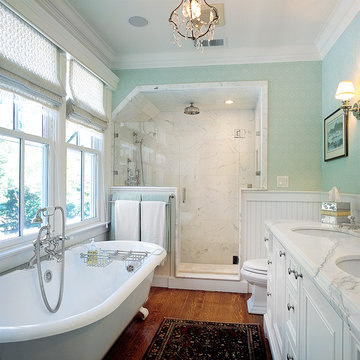Türkise Badezimmer mit Löwenfuß-Badewanne Ideen und Design
Suche verfeinern:
Budget
Sortieren nach:Heute beliebt
1 – 20 von 290 Fotos
1 von 3

Photography: Barry Halkin
Klassisches Kinderbad mit Löwenfuß-Badewanne, Metrofliesen, Wandwaschbecken und blauer Wandfarbe in Philadelphia
Klassisches Kinderbad mit Löwenfuß-Badewanne, Metrofliesen, Wandwaschbecken und blauer Wandfarbe in Philadelphia

This master bathroom is elegant and rich. The materials used are all premium materials yet they are not boastful, creating a true old world quality. The sea-foam colored hand made and glazed wall tiles are meticulously placed to create straight lines despite the abnormal shapes. The Restoration Hardware sconces and orb chandelier both complement and contrast the traditional style of the furniture vanity, Rohl plumbing fixtures and claw foot tub.
Design solutions include selecting mosaic hexagonal Calcutta gold floor tile as the perfect complement to the horizontal and linear look of the wall tile. As well, the crown molding is set at the elevation of the shower soffit and top of the window casing (not seen here) to provide a purposeful termination of the tile. Notice the full tiles at the top and bottom of the wall, small details such as this are what really brings the architect's intention to full expression with our projects.
Beautifully appointed custom home near Venice Beach, FL. Designed with the south Florida cottage style that is prevalent in Naples. Every part of this home is detailed to show off the work of the craftsmen that created it.

This classic vintage bathroom has it all. Claw-foot tub, mosaic black and white hexagon marble tile, glass shower and custom vanity.
Kleines Klassisches Badezimmer En Suite mit weißen Schränken, Löwenfuß-Badewanne, bodengleicher Dusche, Toilette mit Aufsatzspülkasten, grünen Fliesen, grüner Wandfarbe, Marmorboden, Einbauwaschbecken, Marmor-Waschbecken/Waschtisch, buntem Boden, Falttür-Duschabtrennung, weißer Waschtischplatte, Einzelwaschbecken, vertäfelten Wänden, eingebautem Waschtisch und Schrankfronten mit vertiefter Füllung in Los Angeles
Kleines Klassisches Badezimmer En Suite mit weißen Schränken, Löwenfuß-Badewanne, bodengleicher Dusche, Toilette mit Aufsatzspülkasten, grünen Fliesen, grüner Wandfarbe, Marmorboden, Einbauwaschbecken, Marmor-Waschbecken/Waschtisch, buntem Boden, Falttür-Duschabtrennung, weißer Waschtischplatte, Einzelwaschbecken, vertäfelten Wänden, eingebautem Waschtisch und Schrankfronten mit vertiefter Füllung in Los Angeles
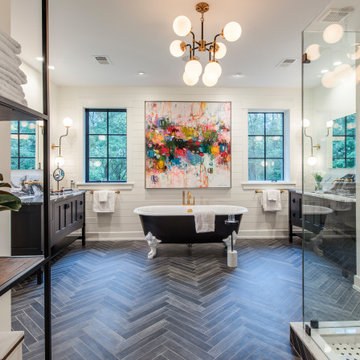
Landhaus Badezimmer En Suite mit schwarzen Schränken, Löwenfuß-Badewanne, Eckdusche, weißer Wandfarbe, grauem Boden, grauer Waschtischplatte und Schrankfronten im Shaker-Stil in Philadelphia
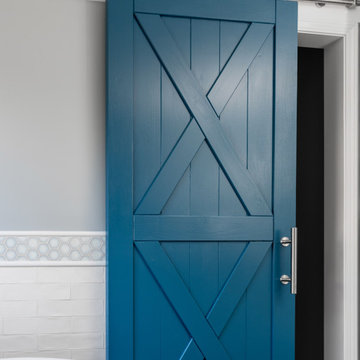
This client wanted a master bathroom remodel with traditional elements such as a claw foot tub, traditional plumbing fixtures and light fixtures. Also wanted a barn door slider with a pop of color!
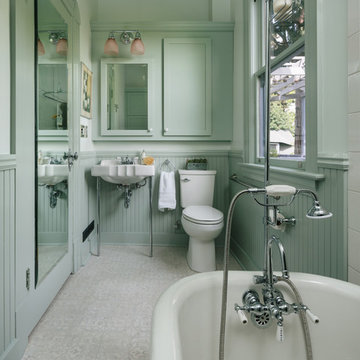
Klassisches Badezimmer mit Löwenfuß-Badewanne, Wandtoilette mit Spülkasten, weißen Fliesen, Keramikfliesen, grüner Wandfarbe, Vinylboden, Waschtischkonsole und grauem Boden in Portland

Großes Klassisches Badezimmer En Suite mit Löwenfuß-Badewanne, weißen Fliesen, braunem Holzboden, Quarzwerkstein-Waschtisch, Falttür-Duschabtrennung, blauen Schränken, braunem Boden, weißer Waschtischplatte, Doppeldusche, beiger Wandfarbe und Schrankfronten mit vertiefter Füllung in Charlotte

Eric Staudenmaier
Großes Landhausstil Badezimmer En Suite mit Löwenfuß-Badewanne, weißer Wandfarbe, Mosaik-Bodenfliesen, weißem Boden, Eckdusche, grauen Fliesen, Marmorfliesen, Marmor-Waschbecken/Waschtisch, Falttür-Duschabtrennung, dunklen Holzschränken und flächenbündigen Schrankfronten in Sonstige
Großes Landhausstil Badezimmer En Suite mit Löwenfuß-Badewanne, weißer Wandfarbe, Mosaik-Bodenfliesen, weißem Boden, Eckdusche, grauen Fliesen, Marmorfliesen, Marmor-Waschbecken/Waschtisch, Falttür-Duschabtrennung, dunklen Holzschränken und flächenbündigen Schrankfronten in Sonstige

Großes Klassisches Badezimmer En Suite mit Löwenfuß-Badewanne, dunklen Holzschränken, beiger Wandfarbe, Travertin, Einbauwaschbecken, Waschtisch aus Holz, beigem Boden, brauner Waschtischplatte und profilierten Schrankfronten in Miami

The homeowners wanted a large bathroom that would transport them a world away and give them a spa experience at home. Two vanities, a water closet and a wet room steam shower are tailored to the cosmopolitan couple who lives there.

ON-TREND SCALES
Move over metro tiles and line a wall with fabulously funky Fish Scale designs. Also known as scallop, fun or mermaid tiles, this pleasing-to-the-eye shape is a Moroccan tile classic that's trending hard right now and offers a sophisticated alternative to metro/subway designs. Mermaids tiles are this year's unicorns (so they say) and Fish Scale tiles are how to take the trend to a far more grown-up level. Especially striking across a whole wall or in a shower room, make the surface pop in vivid shades of blue and green for an oceanic vibe that'll refresh and invigorate.
If colour doesn't float your boat, just exchange the bold hues for neutral shades and use a dark grout to highlight the pattern. Alternatively, go to www.tiledesire.com there are more than 40 colours to choose and mix!!
Photo Credits: http://iortz-photo.com/

Kleines Landhausstil Badezimmer En Suite mit Löwenfuß-Badewanne, Eckdusche, Toilette mit Aufsatzspülkasten, weißen Fliesen, Metrofliesen, grauer Wandfarbe, Mosaik-Bodenfliesen, Falttür-Duschabtrennung, Wandnische, Einzelwaschbecken und freistehendem Waschtisch in Brisbane

A modern graphic B&W marble anchors the primary bedroom’s en suite bathroom. Gucci heron wallpaper wrap the walls and a vintage vanity table of Macasser Ebony sits adjacent to the new cantilever vanity sinks. A custom colored claw foot tub sits below the window.
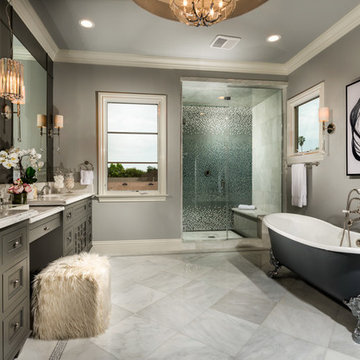
Klassisches Badezimmer En Suite mit grauen Schränken, Löwenfuß-Badewanne, Duschnische, grauen Fliesen, farbigen Fliesen, weißen Fliesen, Mosaikfliesen, grauer Wandfarbe, Unterbauwaschbecken, Falttür-Duschabtrennung und Schrankfronten mit vertiefter Füllung in Los Angeles
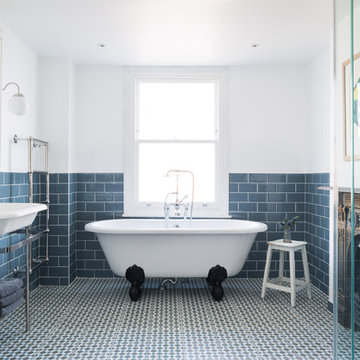
Paul Craig
Klassisches Badezimmer En Suite mit offenen Schränken, Löwenfuß-Badewanne, blauen Fliesen, Metrofliesen, weißer Wandfarbe und Waschtischkonsole in London
Klassisches Badezimmer En Suite mit offenen Schränken, Löwenfuß-Badewanne, blauen Fliesen, Metrofliesen, weißer Wandfarbe und Waschtischkonsole in London

http://www.anthonymasterson.com
Mittelgroßes Klassisches Badezimmer mit Sockelwaschbecken, Löwenfuß-Badewanne, weißen Fliesen, Keramikfliesen, grüner Wandfarbe, Mosaik-Bodenfliesen und buntem Boden in Nashville
Mittelgroßes Klassisches Badezimmer mit Sockelwaschbecken, Löwenfuß-Badewanne, weißen Fliesen, Keramikfliesen, grüner Wandfarbe, Mosaik-Bodenfliesen und buntem Boden in Nashville
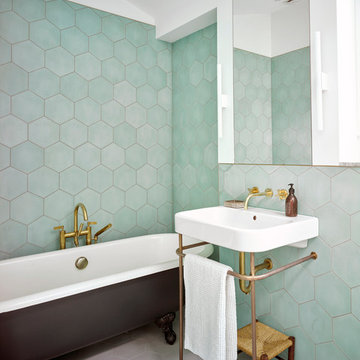
Siobhan Doran
Mittelgroßes Modernes Badezimmer mit Löwenfuß-Badewanne, Keramikfliesen, grüner Wandfarbe, Keramikboden, Waschtischkonsole und grauem Boden in London
Mittelgroßes Modernes Badezimmer mit Löwenfuß-Badewanne, Keramikfliesen, grüner Wandfarbe, Keramikboden, Waschtischkonsole und grauem Boden in London

Chris Nolasco
Großes Klassisches Badezimmer En Suite mit Schränken im Used-Look, Löwenfuß-Badewanne, offener Dusche, Wandtoilette mit Spülkasten, weißen Fliesen, Metrofliesen, weißer Wandfarbe, Marmorboden, Unterbauwaschbecken, Marmor-Waschbecken/Waschtisch, buntem Boden, offener Dusche, bunter Waschtischplatte und Schrankfronten mit vertiefter Füllung in Los Angeles
Großes Klassisches Badezimmer En Suite mit Schränken im Used-Look, Löwenfuß-Badewanne, offener Dusche, Wandtoilette mit Spülkasten, weißen Fliesen, Metrofliesen, weißer Wandfarbe, Marmorboden, Unterbauwaschbecken, Marmor-Waschbecken/Waschtisch, buntem Boden, offener Dusche, bunter Waschtischplatte und Schrankfronten mit vertiefter Füllung in Los Angeles

Builder: Boone Construction
Photographer: M-Buck Studio
This lakefront farmhouse skillfully fits four bedrooms and three and a half bathrooms in this carefully planned open plan. The symmetrical front façade sets the tone by contrasting the earthy textures of shake and stone with a collection of crisp white trim that run throughout the home. Wrapping around the rear of this cottage is an expansive covered porch designed for entertaining and enjoying shaded Summer breezes. A pair of sliding doors allow the interior entertaining spaces to open up on the covered porch for a seamless indoor to outdoor transition.
The openness of this compact plan still manages to provide plenty of storage in the form of a separate butlers pantry off from the kitchen, and a lakeside mudroom. The living room is centrally located and connects the master quite to the home’s common spaces. The master suite is given spectacular vistas on three sides with direct access to the rear patio and features two separate closets and a private spa style bath to create a luxurious master suite. Upstairs, you will find three additional bedrooms, one of which a private bath. The other two bedrooms share a bath that thoughtfully provides privacy between the shower and vanity.
Türkise Badezimmer mit Löwenfuß-Badewanne Ideen und Design
1
