Türkise Badezimmer mit Marmorboden Ideen und Design
Suche verfeinern:
Budget
Sortieren nach:Heute beliebt
161 – 180 von 1.177 Fotos
1 von 3

Andrea Rugg Photography
Kleines Klassisches Badezimmer mit blauen Schränken, Eckdusche, Wandtoilette mit Spülkasten, schwarz-weißen Fliesen, Keramikfliesen, blauer Wandfarbe, Marmorboden, Unterbauwaschbecken, Quarzwerkstein-Waschtisch, grauem Boden, Falttür-Duschabtrennung, weißer Waschtischplatte und Schrankfronten im Shaker-Stil in Minneapolis
Kleines Klassisches Badezimmer mit blauen Schränken, Eckdusche, Wandtoilette mit Spülkasten, schwarz-weißen Fliesen, Keramikfliesen, blauer Wandfarbe, Marmorboden, Unterbauwaschbecken, Quarzwerkstein-Waschtisch, grauem Boden, Falttür-Duschabtrennung, weißer Waschtischplatte und Schrankfronten im Shaker-Stil in Minneapolis

The shower includes dual shower areas, four body spray tiles (two on each side) and a large glass surround keeping the uncluttered theme for the room while still offering privacy with an etched “belly band” around the perimeter. The etching is only on the outside of the glass with the inside being kept smooth for cleaning purposes.
The end result is a bathroom that is luxurious and light, with nothing extraneous to distract the eye. The peaceful and quiet ambiance that the room exudes hit exactly the mark that the clients were looking for.
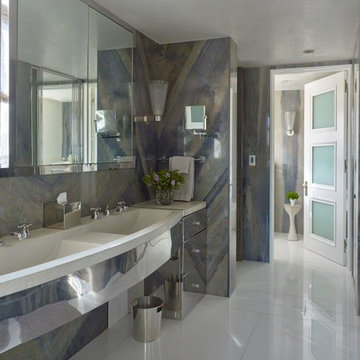
Peter Murdock
Modernes Badezimmer En Suite mit Marmorboden, Mineralwerkstoff-Waschtisch, integriertem Waschbecken, Steinfliesen, bunten Wänden und flächenbündigen Schrankfronten in New York
Modernes Badezimmer En Suite mit Marmorboden, Mineralwerkstoff-Waschtisch, integriertem Waschbecken, Steinfliesen, bunten Wänden und flächenbündigen Schrankfronten in New York
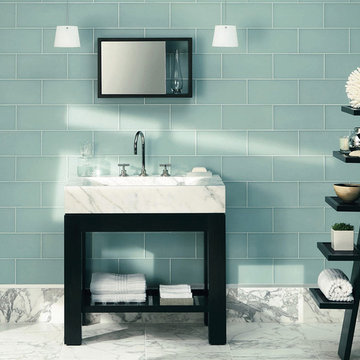
Mittelgroßes Modernes Duschbad mit integriertem Waschbecken, Marmor-Waschbecken/Waschtisch, blauen Fliesen, Marmorboden, offenen Schränken und schwarzen Schränken in Philadelphia
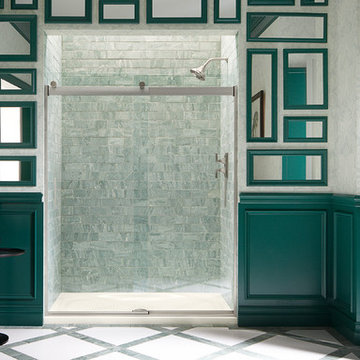
The colors of nature, like this glorious emerald, are the most soothing to the human eye, so say the experts
Mittelgroßes Stilmix Badezimmer mit farbigen Fliesen, grüner Wandfarbe und Marmorboden in Milwaukee
Mittelgroßes Stilmix Badezimmer mit farbigen Fliesen, grüner Wandfarbe und Marmorboden in Milwaukee

Michael J. Lee
Mittelgroßes Modernes Badezimmer En Suite mit Duschbadewanne, Wandtoilette, blauen Fliesen, Glasfliesen, flächenbündigen Schrankfronten, dunklen Holzschränken, Badewanne in Nische, weißer Wandfarbe, Marmorboden, integriertem Waschbecken und Quarzwerkstein-Waschtisch in Boston
Mittelgroßes Modernes Badezimmer En Suite mit Duschbadewanne, Wandtoilette, blauen Fliesen, Glasfliesen, flächenbündigen Schrankfronten, dunklen Holzschränken, Badewanne in Nische, weißer Wandfarbe, Marmorboden, integriertem Waschbecken und Quarzwerkstein-Waschtisch in Boston

Remodeled by Murphy's Design.
Mittelgroßes Modernes Badezimmer En Suite mit Duschnische, blauen Fliesen, Stäbchenfliesen, Schrankfronten im Shaker-Stil, dunklen Holzschränken, freistehender Badewanne, blauer Wandfarbe, Marmorboden, Unterbauwaschbecken, Marmor-Waschbecken/Waschtisch, Wandnische und Duschbank in Washington, D.C.
Mittelgroßes Modernes Badezimmer En Suite mit Duschnische, blauen Fliesen, Stäbchenfliesen, Schrankfronten im Shaker-Stil, dunklen Holzschränken, freistehender Badewanne, blauer Wandfarbe, Marmorboden, Unterbauwaschbecken, Marmor-Waschbecken/Waschtisch, Wandnische und Duschbank in Washington, D.C.
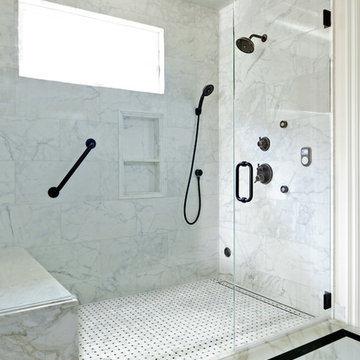
This bathroom is a perfect example of how a wheel chair accessible shower can be beautiful. This shower walls and ceiling are beautifully tiled with Carrera marble 12"x24" tiles in an offset pattern . The floor is a small mosaic Carrera with a black accent tile. the small mosaic makes for a slip resistant flooring. There is an integrated channel drain hidden by the flooring tile. Beautiful oil rubbed bronze plumbing fixtures play off the black accent tile, even the hand bar to assist with standing and moving is oil rubbed bronze. Extra large shower bench. Steam shower
Photo by: Bobby Prokenpek

www.jeremykohm.com
Mittelgroßes Klassisches Badezimmer En Suite mit Löwenfuß-Badewanne, Mosaikfliesen, grünen Schränken, Duschnische, weißen Fliesen, grauer Wandfarbe, Marmorboden, Unterbauwaschbecken, Marmor-Waschbecken/Waschtisch und Schrankfronten im Shaker-Stil in Toronto
Mittelgroßes Klassisches Badezimmer En Suite mit Löwenfuß-Badewanne, Mosaikfliesen, grünen Schränken, Duschnische, weißen Fliesen, grauer Wandfarbe, Marmorboden, Unterbauwaschbecken, Marmor-Waschbecken/Waschtisch und Schrankfronten im Shaker-Stil in Toronto

Jim Somerset Photography
Großes Klassisches Badezimmer En Suite mit weißen Schränken, freistehender Badewanne, Nasszelle, farbigen Fliesen, weißen Fliesen, Marmorfliesen, weißer Wandfarbe, Marmorboden, weißem Boden, Falttür-Duschabtrennung und flächenbündigen Schrankfronten in Charleston
Großes Klassisches Badezimmer En Suite mit weißen Schränken, freistehender Badewanne, Nasszelle, farbigen Fliesen, weißen Fliesen, Marmorfliesen, weißer Wandfarbe, Marmorboden, weißem Boden, Falttür-Duschabtrennung und flächenbündigen Schrankfronten in Charleston

The Master Bath is a peaceful retreat with spa colors. The woodwork is painted a pale grey to pick up the veining in the marble. The mosaic tile behind the mirrors adds pattern. Built in side cabinets store everyday essentials. photo: David Duncan Livingston

Steve Henke
Großes Klassisches Badezimmer En Suite mit freistehender Badewanne, beiger Wandfarbe, weißen Schränken, Marmorboden, freistehendem Waschtisch, Tapetenwänden und Schrankfronten im Shaker-Stil in Minneapolis
Großes Klassisches Badezimmer En Suite mit freistehender Badewanne, beiger Wandfarbe, weißen Schränken, Marmorboden, freistehendem Waschtisch, Tapetenwänden und Schrankfronten im Shaker-Stil in Minneapolis
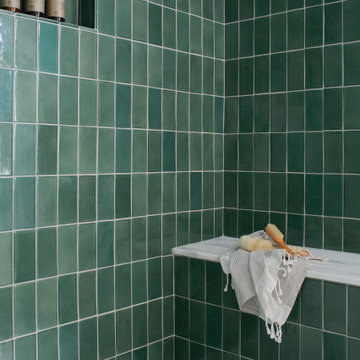
Mittelgroßes Badezimmer mit flächenbündigen Schrankfronten, hellen Holzschränken, freistehender Badewanne, Duschnische, grünen Fliesen, Keramikfliesen, weißer Wandfarbe, Marmorboden, Unterbauwaschbecken, Mineralwerkstoff-Waschtisch, buntem Boden, Falttür-Duschabtrennung, weißer Waschtischplatte, Duschbank, Doppelwaschbecken und freistehendem Waschtisch in Birmingham

A modern graphic B&W marble anchors the primary bedroom’s en suite bathroom. Gucci heron wallpaper wrap the walls and a vintage vanity table of Macasser Ebony sits adjacent to the new cantilever vanity sinks. A custom colored claw foot tub sits below the window.
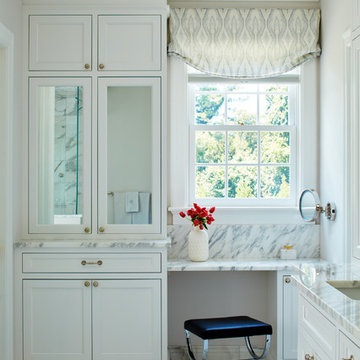
The architectural changes by the JWH Team set the stage for a custom dressing area with mirrored storage, a double vanity with separate storage for him/her, and the critical essentials of a private toilet room, focal point tub, and amazing shower.
Space planning and cabinetry: Jennifer Howard, JWH
Cabinet Installation: JWH Construction Management
Photography: Tim Lenz.

Guest bathroom. Photo: Nick Glimenakis
Mittelgroßes Modernes Badezimmer mit Einbaubadewanne, Duschbadewanne, Wandtoilette, blauen Fliesen, Keramikfliesen, blauer Wandfarbe, Marmorboden, Sockelwaschbecken, grauem Boden, Duschvorhang-Duschabtrennung und weißer Waschtischplatte in New York
Mittelgroßes Modernes Badezimmer mit Einbaubadewanne, Duschbadewanne, Wandtoilette, blauen Fliesen, Keramikfliesen, blauer Wandfarbe, Marmorboden, Sockelwaschbecken, grauem Boden, Duschvorhang-Duschabtrennung und weißer Waschtischplatte in New York
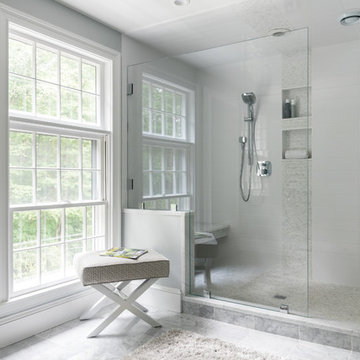
Mittelgroßes Klassisches Badezimmer En Suite mit Duschnische, weißen Fliesen, grauer Wandfarbe, grauem Boden, Falttür-Duschabtrennung, Marmorboden, Unterbauwaschbecken, Mineralwerkstoff-Waschtisch und weißer Waschtischplatte in Boston
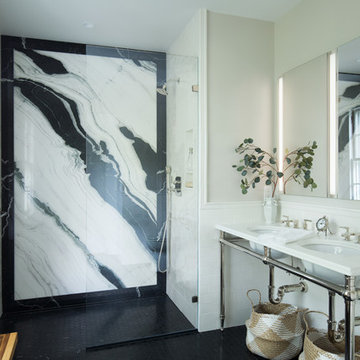
Photo by Lara Kimmerer Photography
The single, full slab of Bianco Lasa Macchia Vecchia marble is framed by Nero Marquina and provides a dramatic backdrop to this curbless shower. A double console vanity is open for aging in place, and the built-in vanity lights give sufficient light at the vanity as well.
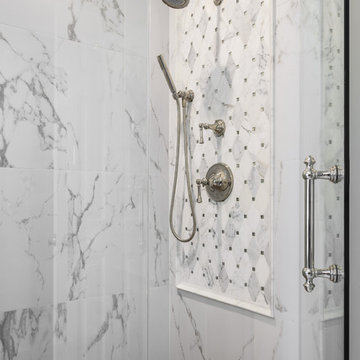
Beautiful master bathroom transformation. Classic yet contemporary styling with a bit of glamour. Dark brown, recessed panel cabinetry with a charcoal glaze. Polished Calacatta Gold marble floor and mosaic with antique mirror accents. Countertops are honed Calacatta Gold marble. Freestanding acrylic pedestal tub with deck mounted hardware. Hardware and fixtures are polished nickel, with crystal accents on lighting for a pop of glamour. Mirrors are gilded silver with a beaded detail and beveled frames.
Shower included a fixed shower head with separate handheld and nice tile picture frame detail around the shower fixtures. The shower also included an electric defogging mirror incorporated in the tile.
Stunning!!!

This original Master Bathroom was a room bursting at the seams with plate glass mirrors and baby pink carpet! The owner wanted a more sophisticated, transitionally styled space with a better functional lay-out then the previous space provided. The bathroom space was part of an entire Master Suite renovation that was gutted down to the studs and rebuilt piece by piece. The plumbing was all rearranged to allow for a separate toilet rooms, a freestanding soaking bathtub as well as separate vanities for ‘His’ and ‘Her’ and a large, shared steam shower. New windows fill the entire wall around the bathtub providing an abundance of natural daylight while hidden LED lights accent the mirrors when desired. Marble subway tile was chosen for the walls along with complementary, large marble floor tiles for a classic and timeless look. Custom vanities were designed with function in mind providing the homeowner various storage zones, some even hidden behind the vanity mirrors! The shared steam shower has marble walls, ceiling and floor and is accented by marble mosaic tiles. A marble bench seat and brackets, milled out of slab material to match the bathroom counters, provide the homeowners a place to relax when utilizing the steam function. His and Her shower heads and controls finish out the space.
Türkise Badezimmer mit Marmorboden Ideen und Design
9