Türkise Bäder mit braunem Holzboden Ideen und Design
Suche verfeinern:
Budget
Sortieren nach:Heute beliebt
1 – 20 von 283 Fotos
1 von 3

Klassische Gästetoilette mit Tapetenwänden, Schrankfronten mit vertiefter Füllung, dunklen Holzschränken, Wandtoilette mit Spülkasten, Spiegelfliesen, bunten Wänden, braunem Holzboden, Unterbauwaschbecken, Quarzwerkstein-Waschtisch, weißer Waschtischplatte und eingebautem Waschtisch in Orlando

The master bath with its free standing tub and open shower. The separate vanities allow for ease of use and the shiplap adds texture to the otherwise white space.

MillerRoodell Architects // Laura Fedro Interiors // Gordon Gregory Photography
Uriges Badezimmer mit dunklen Holzschränken, brauner Wandfarbe, Einbauwaschbecken, Waschtisch aus Holz, braunem Boden, brauner Waschtischplatte, braunem Holzboden und Schrankfronten mit vertiefter Füllung in Sonstige
Uriges Badezimmer mit dunklen Holzschränken, brauner Wandfarbe, Einbauwaschbecken, Waschtisch aus Holz, braunem Boden, brauner Waschtischplatte, braunem Holzboden und Schrankfronten mit vertiefter Füllung in Sonstige
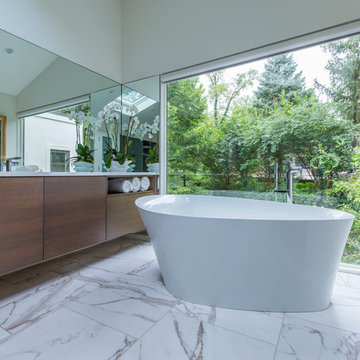
RVP Photography
Mittelgroßes Modernes Badezimmer En Suite mit flächenbündigen Schrankfronten, hellbraunen Holzschränken, freistehender Badewanne, weißer Wandfarbe, braunem Holzboden, Quarzit-Waschtisch, braunem Boden und weißer Waschtischplatte in Cincinnati
Mittelgroßes Modernes Badezimmer En Suite mit flächenbündigen Schrankfronten, hellbraunen Holzschränken, freistehender Badewanne, weißer Wandfarbe, braunem Holzboden, Quarzit-Waschtisch, braunem Boden und weißer Waschtischplatte in Cincinnati

One of the main features of the space is the natural lighting. The windows allow someone to feel they are in their own private oasis. The wide plank European oak floors, with a brushed finish, contribute to the warmth felt in this bathroom, along with warm neutrals, whites and grays. The counter tops are a stunning Calcatta Latte marble as is the basket weaved shower floor, 1x1 square mosaics separating each row of the large format, rectangular tiles, also marble. Lighting is key in any bathroom and there is more than sufficient lighting provided by Ralph Lauren, by Circa Lighting. Classic, custom designed cabinetry optimizes the space by providing plenty of storage for toiletries, linens and more. Holger Obenaus Photography did an amazing job capturing this light filled and luxurious master bathroom. Built by Novella Homes and designed by Lorraine G Vale
Holger Obenaus Photography
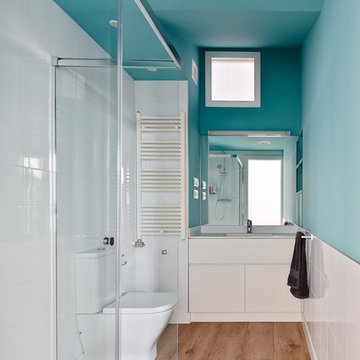
Kleines Maritimes Duschbad mit flächenbündigen Schrankfronten, weißen Schränken, Eckdusche, Wandtoilette mit Spülkasten, blauer Wandfarbe, braunem Holzboden und integriertem Waschbecken in Sonstige

Jahanshah Ardalan
Mittelgroßes Modernes Badezimmer En Suite mit weißen Schränken, freistehender Badewanne, bodengleicher Dusche, Wandtoilette, weißer Wandfarbe, Aufsatzwaschbecken, Waschtisch aus Holz, offenen Schränken, weißen Fliesen, Porzellanfliesen, braunem Holzboden, braunem Boden, offener Dusche und brauner Waschtischplatte in Los Angeles
Mittelgroßes Modernes Badezimmer En Suite mit weißen Schränken, freistehender Badewanne, bodengleicher Dusche, Wandtoilette, weißer Wandfarbe, Aufsatzwaschbecken, Waschtisch aus Holz, offenen Schränken, weißen Fliesen, Porzellanfliesen, braunem Holzboden, braunem Boden, offener Dusche und brauner Waschtischplatte in Los Angeles

MASTER BATH
Industrial Badezimmer En Suite mit Eckdusche, schwarz-weißen Fliesen, Metrofliesen, weißer Wandfarbe, braunem Holzboden und Unterbauwaschbecken in Washington, D.C.
Industrial Badezimmer En Suite mit Eckdusche, schwarz-weißen Fliesen, Metrofliesen, weißer Wandfarbe, braunem Holzboden und Unterbauwaschbecken in Washington, D.C.
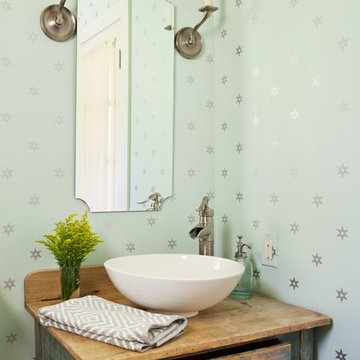
Bret Gum for Cottages and Bungalows
Großes Klassisches Badezimmer mit Aufsatzwaschbecken, verzierten Schränken, hellen Holzschränken, grüner Wandfarbe und braunem Holzboden in Los Angeles
Großes Klassisches Badezimmer mit Aufsatzwaschbecken, verzierten Schränken, hellen Holzschränken, grüner Wandfarbe und braunem Holzboden in Los Angeles
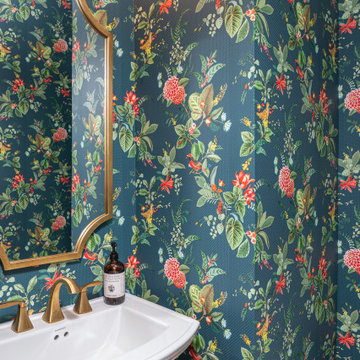
Kleine Klassische Gästetoilette mit weißen Schränken, grüner Wandfarbe, braunem Holzboden, Sockelwaschbecken, braunem Boden, freistehendem Waschtisch und Tapetenwänden in Raleigh

Kleine Klassische Gästetoilette mit Wandtoilette mit Spülkasten, blauer Wandfarbe, braunem Holzboden, Sockelwaschbecken, braunem Boden und Tapetenwänden in Sonstige
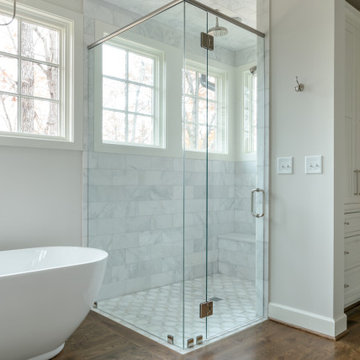
Großes Klassisches Badezimmer En Suite mit Schrankfronten im Shaker-Stil, weißen Schränken, freistehender Badewanne, Eckdusche, grauen Fliesen, grauer Wandfarbe, braunem Holzboden, braunem Boden und Falttür-Duschabtrennung in Birmingham

Our clients wanted an upgraded, more spacious master suite. They leaned towards a mid-century modern look with a vaulted ceiling and lots of natural light. Skylights over the bathroom vanity were on their “must-have” list as well. We gave them a new bathroom with a much larger double vanity and expanded shower, and we continued the modern theme with the finishes.

Großes Country Badezimmer En Suite mit dunklen Holzschränken, freistehender Badewanne, weißer Wandfarbe, braunem Holzboden, Unterbauwaschbecken, Marmor-Waschbecken/Waschtisch, braunem Boden, weißer Waschtischplatte und Schrankfronten mit vertiefter Füllung in Sonstige

Lee Manning Photography
Mittelgroßes Country Duschbad mit Unterbauwaschbecken, hellbraunen Holzschränken, Speckstein-Waschbecken/Waschtisch, weißer Wandfarbe, braunem Holzboden und flächenbündigen Schrankfronten in Los Angeles
Mittelgroßes Country Duschbad mit Unterbauwaschbecken, hellbraunen Holzschränken, Speckstein-Waschbecken/Waschtisch, weißer Wandfarbe, braunem Holzboden und flächenbündigen Schrankfronten in Los Angeles

Klassische Gästetoilette mit Wandtoilette, grüner Wandfarbe, braunem Holzboden, Wandwaschbecken und braunem Boden in Paris
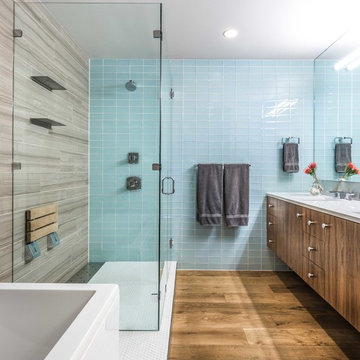
Photography by Topher Ayrhart
Retro Badezimmer mit flächenbündigen Schrankfronten, Einbaubadewanne, Eckdusche, blauen Fliesen, Metrofliesen, blauer Wandfarbe, braunem Holzboden und Falttür-Duschabtrennung in Austin
Retro Badezimmer mit flächenbündigen Schrankfronten, Einbaubadewanne, Eckdusche, blauen Fliesen, Metrofliesen, blauer Wandfarbe, braunem Holzboden und Falttür-Duschabtrennung in Austin
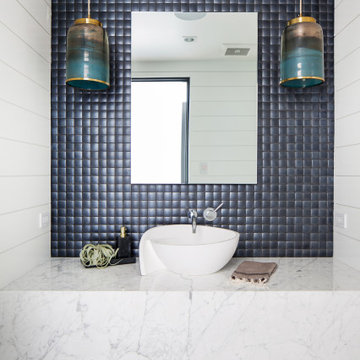
Mittelgroßes Maritimes Duschbad mit weißer Wandfarbe, Aufsatzwaschbecken, Marmor-Waschbecken/Waschtisch, weißer Waschtischplatte, weißen Schränken, blauen Fliesen, braunem Holzboden und braunem Boden in Orange County

We gave this rather dated farmhouse some dramatic upgrades that brought together the feminine with the masculine, combining rustic wood with softer elements. In terms of style her tastes leaned toward traditional and elegant and his toward the rustic and outdoorsy. The result was the perfect fit for this family of 4 plus 2 dogs and their very special farmhouse in Ipswich, MA. Character details create a visual statement, showcasing the melding of both rustic and traditional elements without too much formality. The new master suite is one of the most potent examples of the blending of styles. The bath, with white carrara honed marble countertops and backsplash, beaded wainscoting, matching pale green vanities with make-up table offset by the black center cabinet expand function of the space exquisitely while the salvaged rustic beams create an eye-catching contrast that picks up on the earthy tones of the wood. The luxurious walk-in shower drenched in white carrara floor and wall tile replaced the obsolete Jacuzzi tub. Wardrobe care and organization is a joy in the massive walk-in closet complete with custom gliding library ladder to access the additional storage above. The space serves double duty as a peaceful laundry room complete with roll-out ironing center. The cozy reading nook now graces the bay-window-with-a-view and storage abounds with a surplus of built-ins including bookcases and in-home entertainment center. You can’t help but feel pampered the moment you step into this ensuite. The pantry, with its painted barn door, slate floor, custom shelving and black walnut countertop provide much needed storage designed to fit the family’s needs precisely, including a pull out bin for dog food. During this phase of the project, the powder room was relocated and treated to a reclaimed wood vanity with reclaimed white oak countertop along with custom vessel soapstone sink and wide board paneling. Design elements effectively married rustic and traditional styles and the home now has the character to match the country setting and the improved layout and storage the family so desperately needed. And did you see the barn? Photo credit: Eric Roth
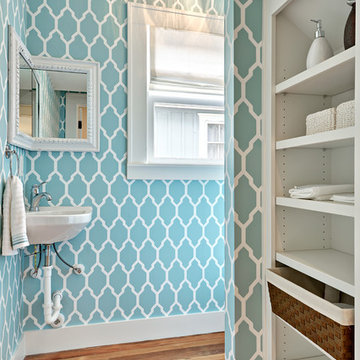
CL Fry Photography
Kleines Klassisches Badezimmer mit Wandwaschbecken, blauer Wandfarbe, braunem Holzboden und offenen Schränken in Austin
Kleines Klassisches Badezimmer mit Wandwaschbecken, blauer Wandfarbe, braunem Holzboden und offenen Schränken in Austin
Türkise Bäder mit braunem Holzboden Ideen und Design
1

