Türkise Bäder mit Kalkstein Ideen und Design
Suche verfeinern:
Budget
Sortieren nach:Heute beliebt
1 – 20 von 100 Fotos
1 von 3
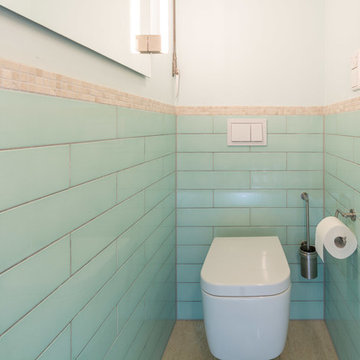
Fotos: www.tegosophie.de
Kleine Moderne Gästetoilette mit Wandtoilette, blauen Fliesen, Keramikfliesen, blauer Wandfarbe, Kalkstein, Aufsatzwaschbecken, gefliestem Waschtisch und beigem Boden in München
Kleine Moderne Gästetoilette mit Wandtoilette, blauen Fliesen, Keramikfliesen, blauer Wandfarbe, Kalkstein, Aufsatzwaschbecken, gefliestem Waschtisch und beigem Boden in München

Modernes Badezimmer mit flächenbündigen Schrankfronten, grauen Schränken, weißer Wandfarbe, Unterbauwaschbecken, grauem Boden, weißer Waschtischplatte, Kalkstein und Marmor-Waschbecken/Waschtisch in San Francisco
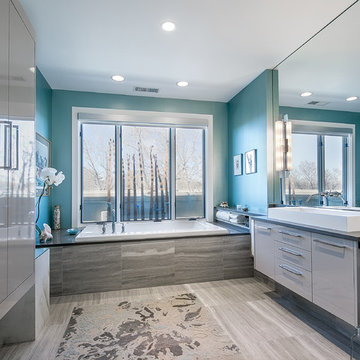
www.denverphoto.com
Mittelgroßes Modernes Badezimmer En Suite mit grauen Schränken, Quarzwerkstein-Waschtisch, Einbaubadewanne, Eckdusche, grauen Fliesen, Steinfliesen und Kalkstein in Denver
Mittelgroßes Modernes Badezimmer En Suite mit grauen Schränken, Quarzwerkstein-Waschtisch, Einbaubadewanne, Eckdusche, grauen Fliesen, Steinfliesen und Kalkstein in Denver
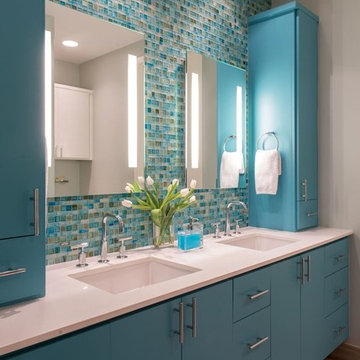
Ocean inspired master bath with custom cabinets maximize storage and space with contemporary beach feel
Mittelgroßes Maritimes Badezimmer En Suite mit flächenbündigen Schrankfronten, Duschnische, blauen Fliesen, Glasfliesen, grauer Wandfarbe, Kalkstein, Unterbauwaschbecken und Quarzit-Waschtisch in Houston
Mittelgroßes Maritimes Badezimmer En Suite mit flächenbündigen Schrankfronten, Duschnische, blauen Fliesen, Glasfliesen, grauer Wandfarbe, Kalkstein, Unterbauwaschbecken und Quarzit-Waschtisch in Houston

Casey Dunn
Klassisches Badezimmer En Suite mit dunklen Holzschränken, freistehender Badewanne, Duschnische, grünen Fliesen, Glasfliesen, Kalkstein, Einbauwaschbecken, Kalkstein-Waschbecken/Waschtisch und flächenbündigen Schrankfronten in Austin
Klassisches Badezimmer En Suite mit dunklen Holzschränken, freistehender Badewanne, Duschnische, grünen Fliesen, Glasfliesen, Kalkstein, Einbauwaschbecken, Kalkstein-Waschbecken/Waschtisch und flächenbündigen Schrankfronten in Austin

The luxurious ensuite at our Alphington Riverside project featuring curved wall walk in shower and New York Marble vanity.
Interior Design - Camilla Molders Design
Architecture - Phooey Architect
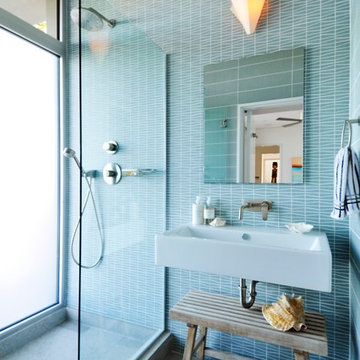
Großes Modernes Badezimmer mit Wandwaschbecken, offener Dusche, grünen Fliesen, Keramikfliesen, grüner Wandfarbe und Kalkstein in New York

Walk in shower and drop in tub with deep jade green tile in. a Arts and Craft inspired layout.
Mittelgroßes Eklektisches Duschbad mit Schrankfronten im Shaker-Stil, braunen Schränken, offener Dusche, Toilette mit Aufsatzspülkasten, grünen Fliesen, Keramikfliesen, Kalkstein, Unterbauwaschbecken, gefliestem Waschtisch, beigem Boden, grüner Waschtischplatte, Einzelwaschbecken und freistehendem Waschtisch in Austin
Mittelgroßes Eklektisches Duschbad mit Schrankfronten im Shaker-Stil, braunen Schränken, offener Dusche, Toilette mit Aufsatzspülkasten, grünen Fliesen, Keramikfliesen, Kalkstein, Unterbauwaschbecken, gefliestem Waschtisch, beigem Boden, grüner Waschtischplatte, Einzelwaschbecken und freistehendem Waschtisch in Austin

The goal of this project was to upgrade the builder grade finishes and create an ergonomic space that had a contemporary feel. This bathroom transformed from a standard, builder grade bathroom to a contemporary urban oasis. This was one of my favorite projects, I know I say that about most of my projects but this one really took an amazing transformation. By removing the walls surrounding the shower and relocating the toilet it visually opened up the space. Creating a deeper shower allowed for the tub to be incorporated into the wet area. Adding a LED panel in the back of the shower gave the illusion of a depth and created a unique storage ledge. A custom vanity keeps a clean front with different storage options and linear limestone draws the eye towards the stacked stone accent wall.
Houzz Write Up: https://www.houzz.com/magazine/inside-houzz-a-chopped-up-bathroom-goes-streamlined-and-swank-stsetivw-vs~27263720
The layout of this bathroom was opened up to get rid of the hallway effect, being only 7 foot wide, this bathroom needed all the width it could muster. Using light flooring in the form of natural lime stone 12x24 tiles with a linear pattern, it really draws the eye down the length of the room which is what we needed. Then, breaking up the space a little with the stone pebble flooring in the shower, this client enjoyed his time living in Japan and wanted to incorporate some of the elements that he appreciated while living there. The dark stacked stone feature wall behind the tub is the perfect backdrop for the LED panel, giving the illusion of a window and also creates a cool storage shelf for the tub. A narrow, but tasteful, oval freestanding tub fit effortlessly in the back of the shower. With a sloped floor, ensuring no standing water either in the shower floor or behind the tub, every thought went into engineering this Atlanta bathroom to last the test of time. With now adequate space in the shower, there was space for adjacent shower heads controlled by Kohler digital valves. A hand wand was added for use and convenience of cleaning as well. On the vanity are semi-vessel sinks which give the appearance of vessel sinks, but with the added benefit of a deeper, rounded basin to avoid splashing. Wall mounted faucets add sophistication as well as less cleaning maintenance over time. The custom vanity is streamlined with drawers, doors and a pull out for a can or hamper.
A wonderful project and equally wonderful client. I really enjoyed working with this client and the creative direction of this project.
Brushed nickel shower head with digital shower valve, freestanding bathtub, curbless shower with hidden shower drain, flat pebble shower floor, shelf over tub with LED lighting, gray vanity with drawer fronts, white square ceramic sinks, wall mount faucets and lighting under vanity. Hidden Drain shower system. Atlanta Bathroom.

A fun and colorful bathroom with plenty of space. The blue stained vanity shows the variation in color as the wood grain pattern peeks through. Marble countertop with soft and subtle veining combined with textured glass sconces wrapped in metal is the right balance of soft and rustic.

Chris Giles
Mittelgroße Maritime Gästetoilette mit Beton-Waschbecken/Waschtisch, Kalkstein, Aufsatzwaschbecken, braunen Fliesen und blauer Wandfarbe in Chicago
Mittelgroße Maritime Gästetoilette mit Beton-Waschbecken/Waschtisch, Kalkstein, Aufsatzwaschbecken, braunen Fliesen und blauer Wandfarbe in Chicago

Mittelgroßes Uriges Badezimmer En Suite mit hellen Holzschränken, brauner Wandfarbe, Kalkstein, integriertem Waschbecken, Granit-Waschbecken/Waschtisch und flächenbündigen Schrankfronten in Sonstige
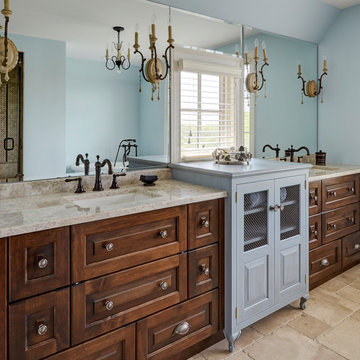
Custom-designed cabinetry makes this space completely individual. The linen cabinet, with its vintage Deep Sky painted finish, wire mesh inserts and cabriole feet, feels as if it could have come from Provence, yet provides modern functionality. The vanities are custom designed to look like chests of drawers, although some of the fronts are actually doors. In spite of its old-world warmth, the bath features the most modern amenities, including a freestanding tub with advanced massage jets and a heated backrest, a spa style shower and more.
The architectural plans didn't specify a linen closet, but the client needed storage. What's more, the closet had to be designed around a window that had been place in the center of the two vanities. The window dictated the height of this custom piece. In spite of this, the custom Deep Sky cabinet designed to store towels and other products became a centerpiece of the space. In addition, the vanities were thoughtfully designed with shelves and drawers of varying heights to accommodate the client's specific toiletries and cosmetics. Because these are positioned on an exterior wall, it was also necessary to plan for cutouts, so the plumbing could come up through the floor.
Photo by Mike Kaskel
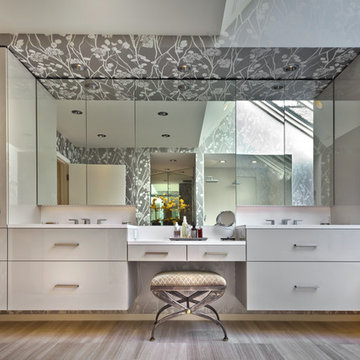
Gilbertson Photography
Poggenpohl
Fantasia Showroom Minneapolis
Kohler
Toto
Cambria
Großes Modernes Badezimmer En Suite mit flächenbündigen Schrankfronten, grauen Schränken, Quarzwerkstein-Waschtisch, Kalkstein, bunten Wänden, bodengleicher Dusche, farbigen Fliesen und Steinfliesen in Minneapolis
Großes Modernes Badezimmer En Suite mit flächenbündigen Schrankfronten, grauen Schränken, Quarzwerkstein-Waschtisch, Kalkstein, bunten Wänden, bodengleicher Dusche, farbigen Fliesen und Steinfliesen in Minneapolis
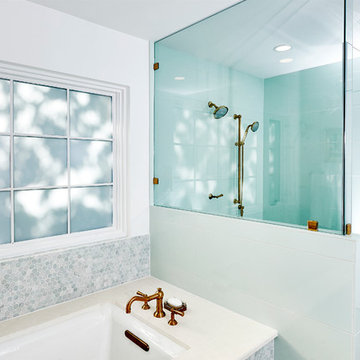
AzulOX
Mittelgroßes Klassisches Badezimmer En Suite mit Kassettenfronten, weißen Schränken, Unterbauwanne, Duschnische, Toilette mit Aufsatzspülkasten, grünen Fliesen, Kalkstein, Unterbauwaschbecken und Kalkstein-Waschbecken/Waschtisch in Austin
Mittelgroßes Klassisches Badezimmer En Suite mit Kassettenfronten, weißen Schränken, Unterbauwanne, Duschnische, Toilette mit Aufsatzspülkasten, grünen Fliesen, Kalkstein, Unterbauwaschbecken und Kalkstein-Waschbecken/Waschtisch in Austin
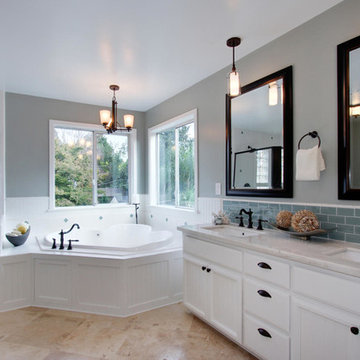
Großes Klassisches Badezimmer mit Schrankfronten mit vertiefter Füllung, weißen Schränken, Badewanne in Nische, grauer Wandfarbe, Kalkstein, Unterbauwaschbecken, Marmor-Waschbecken/Waschtisch, beigem Boden, Falttür-Duschabtrennung und weißer Waschtischplatte in Sacramento
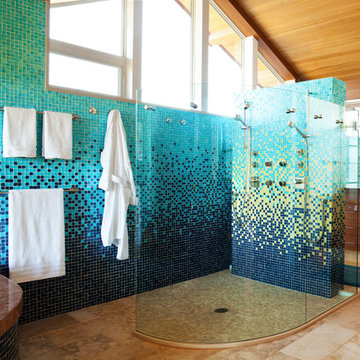
The custom glass shower and mosaic tile enclosure helps both separate and unify the space depending on the mood of its occupants. The space was planned so the husband and wife would have adequate privacy but could meet romantically in the middle. The banks of windows does not interfere and allows in as much natural morning light as possible keeping with the overhang of the roof.
Truly a master bath where body and soul can relax.

Mediterranes Badezimmer mit hellen Holzschränken, blauen Fliesen, weißer Wandfarbe, Kalkstein, Unterbauwaschbecken, Marmor-Waschbecken/Waschtisch, Metrofliesen, beigem Boden, bunter Waschtischplatte und flächenbündigen Schrankfronten in Dallas

Großes Mediterranes Badezimmer En Suite mit Einbaubadewanne, gelber Wandfarbe, dunklen Holzschränken, beigen Fliesen, Mosaikfliesen, Kalkstein, Unterbauwaschbecken, Kalkstein-Waschbecken/Waschtisch und Schrankfronten mit vertiefter Füllung in Austin
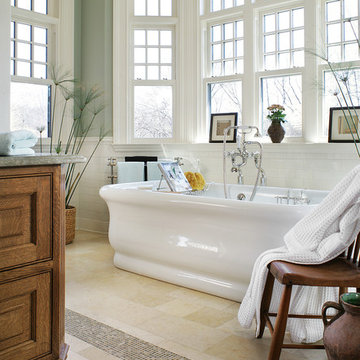
Großes Klassisches Badezimmer En Suite mit freistehender Badewanne, grünen Fliesen, weißen Fliesen, grüner Wandfarbe, Kalkstein, Granit-Waschbecken/Waschtisch, grüner Waschtischplatte, dunklen Holzschränken, Metrofliesen, beigem Boden und Kassettenfronten in New York
Türkise Bäder mit Kalkstein Ideen und Design
1

