Türkise Bäder mit Keramikboden Ideen und Design
Suche verfeinern:
Budget
Sortieren nach:Heute beliebt
41 – 60 von 2.183 Fotos
1 von 3

Victorian Style Bathroom in Horsham, West Sussex
In the peaceful village of Warnham, West Sussex, bathroom designer George Harvey has created a fantastic Victorian style bathroom space, playing homage to this characterful house.
Making the most of present-day, Victorian Style bathroom furnishings was the brief for this project, with this client opting to maintain the theme of the house throughout this bathroom space. The design of this project is minimal with white and black used throughout to build on this theme, with present day technologies and innovation used to give the client a well-functioning bathroom space.
To create this space designer George has used bathroom suppliers Burlington and Crosswater, with traditional options from each utilised to bring the classic black and white contrast desired by the client. In an additional modern twist, a HiB illuminating mirror has been included – incorporating a present-day innovation into this timeless bathroom space.
Bathroom Accessories
One of the key design elements of this project is the contrast between black and white and balancing this delicately throughout the bathroom space. With the client not opting for any bathroom furniture space, George has done well to incorporate traditional Victorian accessories across the room. Repositioned and refitted by our installation team, this client has re-used their own bath for this space as it not only suits this space to a tee but fits perfectly as a focal centrepiece to this bathroom.
A generously sized Crosswater Clear6 shower enclosure has been fitted in the corner of this bathroom, with a sliding door mechanism used for access and Crosswater’s Matt Black frame option utilised in a contemporary Victorian twist. Distinctive Burlington ceramics have been used in the form of pedestal sink and close coupled W/C, bringing a traditional element to these essential bathroom pieces.
Bathroom Features
Traditional Burlington Brassware features everywhere in this bathroom, either in the form of the Walnut finished Kensington range or Chrome and Black Trent brassware. Walnut pillar taps, bath filler and handset bring warmth to the space with Chrome and Black shower valve and handset contributing to the Victorian feel of this space. Above the basin area sits a modern HiB Solstice mirror with integrated demisting technology, ambient lighting and customisable illumination. This HiB mirror also nicely balances a modern inclusion with the traditional space through the selection of a Matt Black finish.
Along with the bathroom fitting, plumbing and electrics, our installation team also undertook a full tiling of this bathroom space. Gloss White wall tiles have been used as a base for Victorian features while the floor makes decorative use of Black and White Petal patterned tiling with an in keeping black border tile. As part of the installation our team have also concealed all pipework for a minimal feel.
Our Bathroom Design & Installation Service
With any bathroom redesign several trades are needed to ensure a great finish across every element of your space. Our installation team has undertaken a full bathroom fitting, electrics, plumbing and tiling work across this project with our project management team organising the entire works. Not only is this bathroom a great installation, designer George has created a fantastic space that is tailored and well-suited to this Victorian Warnham home.
If this project has inspired your next bathroom project, then speak to one of our experienced designers about it.
Call a showroom or use our online appointment form to book your free design & quote.

View of master bathroom and skylight
Großes Modernes Badezimmer En Suite mit flächenbündigen Schrankfronten, hellen Holzschränken, freistehender Badewanne, Nasszelle, Toilette mit Aufsatzspülkasten, blauen Fliesen, Keramikfliesen, blauer Wandfarbe, Keramikboden, Unterbauwaschbecken, blauem Boden, Falttür-Duschabtrennung, grauer Waschtischplatte, Doppelwaschbecken und eingebautem Waschtisch in Los Angeles
Großes Modernes Badezimmer En Suite mit flächenbündigen Schrankfronten, hellen Holzschränken, freistehender Badewanne, Nasszelle, Toilette mit Aufsatzspülkasten, blauen Fliesen, Keramikfliesen, blauer Wandfarbe, Keramikboden, Unterbauwaschbecken, blauem Boden, Falttür-Duschabtrennung, grauer Waschtischplatte, Doppelwaschbecken und eingebautem Waschtisch in Los Angeles
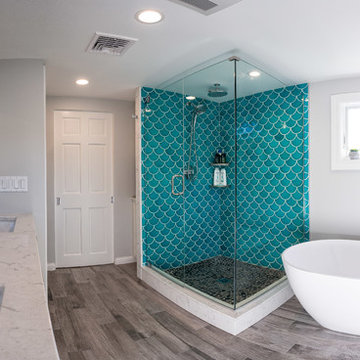
Coastal themed master suite in Marblehead, MA. Final space size 9 1/2 x 12 1/2 (120 square feet) and includes 4'3" x 3'9" shower with FireClay tile in Ogee Drop style, freestanding tub and bath filler, double vanity, towel warmer, stacked LG washer/dryer, toilet.
Design: Veronica Hobson
GC: Tom Jacobs
Tile: FireClay Ogee Drop in Naples Blue
Tub: Wyndham Collection Juno 67"
Bath Filler: Kohler Refinia
Vanity base: Brookhaven from Family Kitchen in Salem, MA
Countertop: LG Viatera Minuet from Ital Marble in Lynn, MA
Faucets: Grohe 20302 Europlus
Rainhead: Moen S6320 8" from Velocity Collection
Handshower: Delta 58471-PK H20 kinetic
Controls: Grohflex Cosmopolitan Dual Function Thermostatic Trim
Towel Warmer: Amba Radiant 24x32 from onlytowelwarmers.com
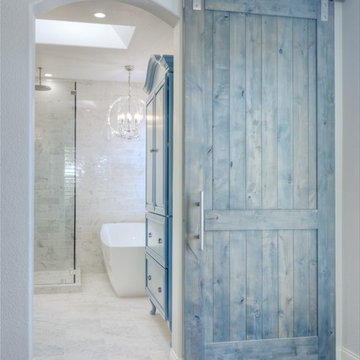
Modern Gray Barn Door
Großes Maritimes Badezimmer En Suite mit Schrankfronten im Shaker-Stil, weißen Schränken, freistehender Badewanne, Doppeldusche, grauen Fliesen, Keramikfliesen, grauer Wandfarbe, Keramikboden, Unterbauwaschbecken, Quarzwerkstein-Waschtisch und Falttür-Duschabtrennung in San Diego
Großes Maritimes Badezimmer En Suite mit Schrankfronten im Shaker-Stil, weißen Schränken, freistehender Badewanne, Doppeldusche, grauen Fliesen, Keramikfliesen, grauer Wandfarbe, Keramikboden, Unterbauwaschbecken, Quarzwerkstein-Waschtisch und Falttür-Duschabtrennung in San Diego
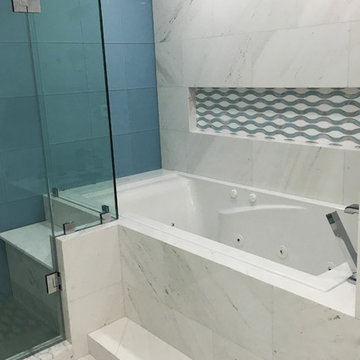
Mittelgroßes Modernes Badezimmer En Suite mit flächenbündigen Schrankfronten, weißen Schränken, Duschnische, blauen Fliesen, blauer Wandfarbe, Keramikboden, Glaswaschbecken/Glaswaschtisch, Toilette mit Aufsatzspülkasten und integriertem Waschbecken in Miami

Mittelgroßes Klassisches Badezimmer En Suite mit weißen Schränken, freistehender Badewanne, grauen Fliesen, Keramikfliesen, grüner Wandfarbe, Keramikboden, integriertem Waschbecken, Duschnische, Toilette mit Aufsatzspülkasten, Marmor-Waschbecken/Waschtisch, beigem Boden und Schrankfronten mit vertiefter Füllung in Minneapolis
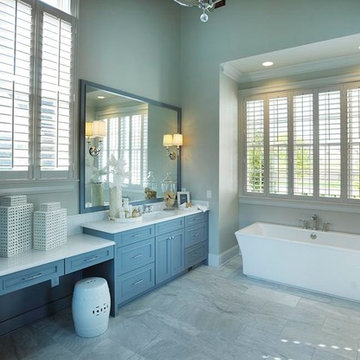
American Farmhouse - Scott Wilson Architect, LLC, GC - Shane McFarland Construction, Photographer - Reed Brown
Mittelgroßes Landhausstil Badezimmer En Suite mit flächenbündigen Schrankfronten, grauen Schränken, Quarzit-Waschtisch, freistehender Badewanne, grauen Fliesen, grauer Wandfarbe, Keramikboden, Steinfliesen und Unterbauwaschbecken in Nashville
Mittelgroßes Landhausstil Badezimmer En Suite mit flächenbündigen Schrankfronten, grauen Schränken, Quarzit-Waschtisch, freistehender Badewanne, grauen Fliesen, grauer Wandfarbe, Keramikboden, Steinfliesen und Unterbauwaschbecken in Nashville

Franco Bernardini
Mittelgroßes Modernes Kinderbad mit dunklen Holzschränken, Glaswaschbecken/Glaswaschtisch, Eckdusche, Wandtoilette, rosa Fliesen, Mosaikfliesen, rosa Wandfarbe, Keramikboden, Aufsatzwaschbecken und flächenbündigen Schrankfronten in Rom
Mittelgroßes Modernes Kinderbad mit dunklen Holzschränken, Glaswaschbecken/Glaswaschtisch, Eckdusche, Wandtoilette, rosa Fliesen, Mosaikfliesen, rosa Wandfarbe, Keramikboden, Aufsatzwaschbecken und flächenbündigen Schrankfronten in Rom

Mittelgroßes Landhausstil Kinderbad mit Schrankfronten mit vertiefter Füllung, grünen Schränken, Doppeldusche, Wandtoilette mit Spülkasten, grünen Fliesen, Terrakottafliesen, blauer Wandfarbe, Keramikboden, Unterbauwaschbecken, Marmor-Waschbecken/Waschtisch, grauem Boden, Falttür-Duschabtrennung, grauer Waschtischplatte, Einzelwaschbecken und eingebautem Waschtisch in Nashville

Lee Manning Photography
Mittelgroßes Landhausstil Duschbad mit Trogwaschbecken, Wandtoilette mit Spülkasten, weißer Wandfarbe, Keramikboden und blauem Boden in Los Angeles
Mittelgroßes Landhausstil Duschbad mit Trogwaschbecken, Wandtoilette mit Spülkasten, weißer Wandfarbe, Keramikboden und blauem Boden in Los Angeles
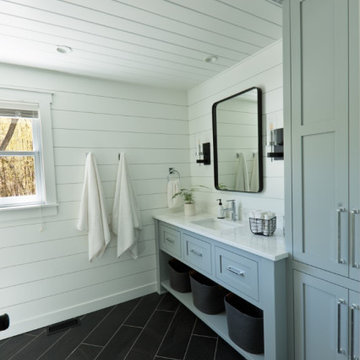
A previous client (Big Wood Lane) reached out to us to help design a remodel of a recently purchased on the south shore of Lake Minnetonka. The home had grown organically since its original construction in 1945. It had evolved over time to accommodate the needs of its numerous owners. Our client brought a new set of needs to the home that included a desire to make the lake home a comfortable destination for family and friends.
The project consisted of reconfiguring an outdated, inefficient kitchen, expansion of the bedroom wing to include individual bathrooms for bedrooms and redesign of the central stair guard rail.
The redesign of the kitchen included repositioning major appliances for greater efficiency, more seating at an enlarged island, a new pantry, and expanded views to the lake. The expansion of the bedroom wing included eliminating a three-season porch on top of the garage on the inland side of the home. The space above the garage roof was enclosed and turned into dedicated bathrooms for each bedroom. These bathrooms are accessible only from the bathrooms which provide privacy and convenience to visitors.
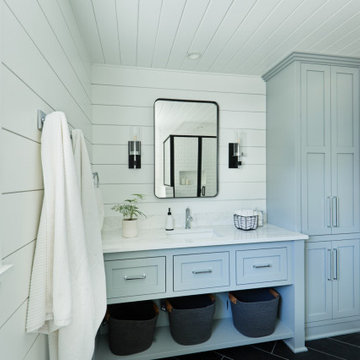
A previous client (Big Wood Lane) reached out to us to help design a remodel of a recently purchased on the south shore of Lake Minnetonka. The home had grown organically since its original construction in 1945. It had evolved over time to accommodate the needs of its numerous owners. Our client brought a new set of needs to the home that included a desire to make the lake home a comfortable destination for family and friends.
The project consisted of reconfiguring an outdated, inefficient kitchen, expansion of the bedroom wing to include individual bathrooms for bedrooms and redesign of the central stair guard rail.
The redesign of the kitchen included repositioning major appliances for greater efficiency, more seating at an enlarged island, a new pantry, and expanded views to the lake. The expansion of the bedroom wing included eliminating a three-season porch on top of the garage on the inland side of the home. The space above the garage roof was enclosed and turned into dedicated bathrooms for each bedroom. These bathrooms are accessible only from the bathrooms which provide privacy and convenience to visitors.

A combination of oak and pastel blue created a calming oasis to lye in the tranquil bath and watch the world go by. New Velux solar skylight and louvre window were installed to add ventilation and light.
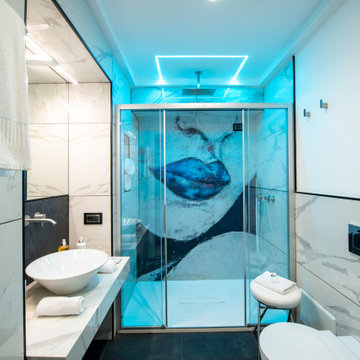
Foto: Vito Fusco
Mittelgroßes Mediterranes Duschbad mit Whirlpool, Nasszelle, Toilette mit Aufsatzspülkasten, Keramikboden, Aufsatzwaschbecken, Marmor-Waschbecken/Waschtisch, schwarzem Boden, Falttür-Duschabtrennung, Einzelwaschbecken, eingelassener Decke, beigen Fliesen, weißer Wandfarbe und beiger Waschtischplatte in Sonstige
Mittelgroßes Mediterranes Duschbad mit Whirlpool, Nasszelle, Toilette mit Aufsatzspülkasten, Keramikboden, Aufsatzwaschbecken, Marmor-Waschbecken/Waschtisch, schwarzem Boden, Falttür-Duschabtrennung, Einzelwaschbecken, eingelassener Decke, beigen Fliesen, weißer Wandfarbe und beiger Waschtischplatte in Sonstige
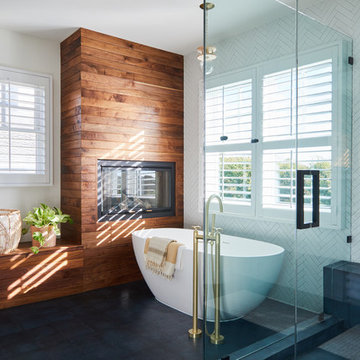
Designer- Mandy Cheng
Großes Maritimes Badezimmer En Suite mit freistehender Badewanne, Eckdusche, Keramikboden, weißen Fliesen, weißer Wandfarbe, schwarzem Boden und Falttür-Duschabtrennung in Los Angeles
Großes Maritimes Badezimmer En Suite mit freistehender Badewanne, Eckdusche, Keramikboden, weißen Fliesen, weißer Wandfarbe, schwarzem Boden und Falttür-Duschabtrennung in Los Angeles
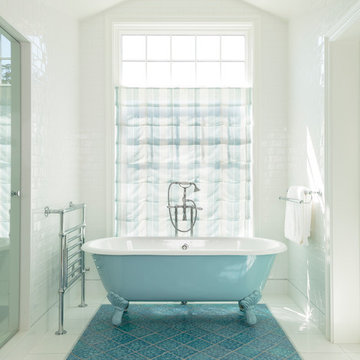
Mark Lohman
Großes Landhaus Badezimmer En Suite mit Löwenfuß-Badewanne, Doppeldusche, weißen Fliesen, Keramikfliesen, weißer Wandfarbe, Keramikboden, Quarzwerkstein-Waschtisch, blauem Boden, Falttür-Duschabtrennung und weißer Waschtischplatte in Los Angeles
Großes Landhaus Badezimmer En Suite mit Löwenfuß-Badewanne, Doppeldusche, weißen Fliesen, Keramikfliesen, weißer Wandfarbe, Keramikboden, Quarzwerkstein-Waschtisch, blauem Boden, Falttür-Duschabtrennung und weißer Waschtischplatte in Los Angeles
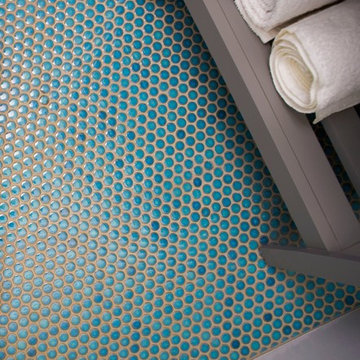
Peter Medilek
Kleines Maritimes Duschbad mit Schrankfronten im Shaker-Stil, grauen Schränken, Wandtoilette mit Spülkasten, weißer Wandfarbe, Keramikboden, Einbauwaschbecken, Quarzwerkstein-Waschtisch und blauem Boden in San Francisco
Kleines Maritimes Duschbad mit Schrankfronten im Shaker-Stil, grauen Schränken, Wandtoilette mit Spülkasten, weißer Wandfarbe, Keramikboden, Einbauwaschbecken, Quarzwerkstein-Waschtisch und blauem Boden in San Francisco
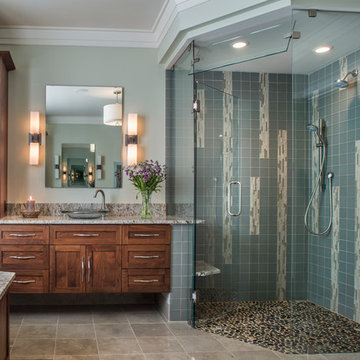
David Dietrich
Großes Klassisches Badezimmer En Suite mit Unterbauwanne, Keramikboden, Marmor-Waschbecken/Waschtisch, Schrankfronten im Shaker-Stil, dunklen Holzschränken, Eckdusche, blauen Fliesen, farbigen Fliesen, Aufsatzwaschbecken und Falttür-Duschabtrennung in Sonstige
Großes Klassisches Badezimmer En Suite mit Unterbauwanne, Keramikboden, Marmor-Waschbecken/Waschtisch, Schrankfronten im Shaker-Stil, dunklen Holzschränken, Eckdusche, blauen Fliesen, farbigen Fliesen, Aufsatzwaschbecken und Falttür-Duschabtrennung in Sonstige
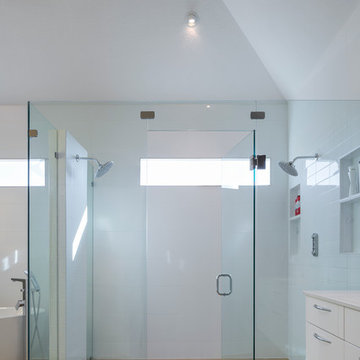
Designer: Crossroads Interiors, Dani James
Photography: Bob Greenspan
Großes Modernes Badezimmer En Suite mit Unterbauwaschbecken, flächenbündigen Schrankfronten, weißen Schränken, Quarzwerkstein-Waschtisch, freistehender Badewanne, bodengleicher Dusche, Toilette mit Aufsatzspülkasten, grauen Fliesen, Keramikfliesen, bunten Wänden und Keramikboden in Kansas City
Großes Modernes Badezimmer En Suite mit Unterbauwaschbecken, flächenbündigen Schrankfronten, weißen Schränken, Quarzwerkstein-Waschtisch, freistehender Badewanne, bodengleicher Dusche, Toilette mit Aufsatzspülkasten, grauen Fliesen, Keramikfliesen, bunten Wänden und Keramikboden in Kansas City
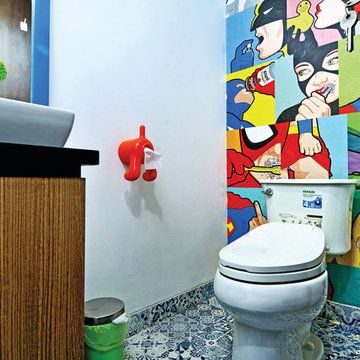
iDEA Magazine
Kleine Moderne Gästetoilette mit flächenbündigen Schrankfronten, hellbraunen Holzschränken, Wandtoilette mit Spülkasten, Keramikboden, bunten Wänden und Aufsatzwaschbecken in Sonstige
Kleine Moderne Gästetoilette mit flächenbündigen Schrankfronten, hellbraunen Holzschränken, Wandtoilette mit Spülkasten, Keramikboden, bunten Wänden und Aufsatzwaschbecken in Sonstige
Türkise Bäder mit Keramikboden Ideen und Design
3

