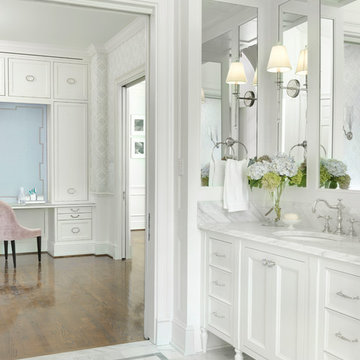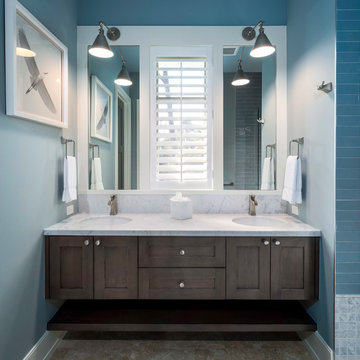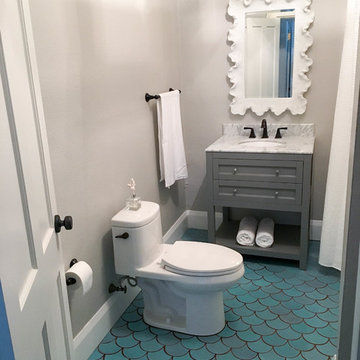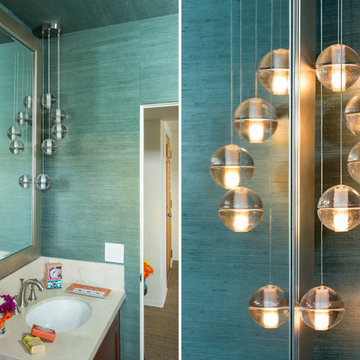Türkise Bäder mit Marmor-Waschbecken/Waschtisch Ideen und Design
Suche verfeinern:
Budget
Sortieren nach:Heute beliebt
1 – 20 von 1.587 Fotos
1 von 3

Chris Nolasco
Großes Klassisches Badezimmer En Suite mit Schränken im Used-Look, Löwenfuß-Badewanne, offener Dusche, Wandtoilette mit Spülkasten, weißen Fliesen, Metrofliesen, weißer Wandfarbe, Marmorboden, Unterbauwaschbecken, Marmor-Waschbecken/Waschtisch, buntem Boden, offener Dusche, bunter Waschtischplatte und Schrankfronten mit vertiefter Füllung in Los Angeles
Großes Klassisches Badezimmer En Suite mit Schränken im Used-Look, Löwenfuß-Badewanne, offener Dusche, Wandtoilette mit Spülkasten, weißen Fliesen, Metrofliesen, weißer Wandfarbe, Marmorboden, Unterbauwaschbecken, Marmor-Waschbecken/Waschtisch, buntem Boden, offener Dusche, bunter Waschtischplatte und Schrankfronten mit vertiefter Füllung in Los Angeles

Joe Purvis Photos
Großes Klassisches Badezimmer En Suite mit grauen Schränken, blauen Fliesen, Marmor-Waschbecken/Waschtisch, weißer Wandfarbe, hellem Holzboden, Unterbauwaschbecken, weißer Waschtischplatte und Kassettenfronten in Charlotte
Großes Klassisches Badezimmer En Suite mit grauen Schränken, blauen Fliesen, Marmor-Waschbecken/Waschtisch, weißer Wandfarbe, hellem Holzboden, Unterbauwaschbecken, weißer Waschtischplatte und Kassettenfronten in Charlotte

Asheville 1296 luxurious Owner's Bath with freestanding tub and Carerra marble.
Großes Klassisches Badezimmer En Suite mit Unterbauwaschbecken, Schrankfronten mit vertiefter Füllung, weißen Schränken, Marmor-Waschbecken/Waschtisch, freistehender Badewanne, Duschnische, weißen Fliesen, grauer Wandfarbe, Porzellanfliesen, Porzellan-Bodenfliesen und weißem Boden in Cincinnati
Großes Klassisches Badezimmer En Suite mit Unterbauwaschbecken, Schrankfronten mit vertiefter Füllung, weißen Schränken, Marmor-Waschbecken/Waschtisch, freistehender Badewanne, Duschnische, weißen Fliesen, grauer Wandfarbe, Porzellanfliesen, Porzellan-Bodenfliesen und weißem Boden in Cincinnati

The shower includes dual shower areas, four body spray tiles (two on each side) and a large glass surround keeping the uncluttered theme for the room while still offering privacy with an etched “belly band” around the perimeter. The etching is only on the outside of the glass with the inside being kept smooth for cleaning purposes.
The end result is a bathroom that is luxurious and light, with nothing extraneous to distract the eye. The peaceful and quiet ambiance that the room exudes hit exactly the mark that the clients were looking for.

After reviving their kitchen, this couple was ready to tackle the master bathroom by getting rid of some Venetian plaster and a built in tub, removing fur downs and a bulky shower surround, and just making the entire space feel lighter, brighter, and bringing into a more mid-century style space.
The cabinet is a freestanding furniture piece that we allowed the homeowner to purchase themselves to save a little bit on cost, and it came with prefabricated with a counter and undermount sinks. We installed 2 floating shelves in walnut above the commode to match the vanity piece.
The faucets are Hansgrohe Talis S widespread in chrome, and the tub filler is from the same collection. The shower control, also from Hansgrohe, is the Ecostat S Pressure Balance with a Croma SAM Set Plus shower head set.
The gorgeous freestanding soaking tub if from Jason - the Forma collection. The commode is a Toto Drake II two-piece, elongated.
Tile was really fun to play with in this space so there is a pretty good mix. The floor tile is from Daltile in their Fabric Art Modern Textile in white. We kept is fairly simple on the vanity back wall, shower walls and tub surround walls with an Interceramic IC Brites White in their wall tile collection. A 1" hex on the shower floor is from Daltile - the Keystones collection. The accent tiles were very fun to choose and we settled on Daltile Natural Hues - Paprika in the shower, and Jade by the tub.
The wall color was updated to a neutral Gray Screen from Sherwin Williams, with Extra White as the ceiling color.

Klassisches Badezimmer En Suite mit Schrankfronten mit vertiefter Füllung, grünen Schränken, Duschnische, Marmorfliesen, weißer Wandfarbe, Marmorboden, Unterbauwaschbecken, Marmor-Waschbecken/Waschtisch, buntem Boden, Falttür-Duschabtrennung, weißer Waschtischplatte, Doppelwaschbecken und eingebautem Waschtisch in Sonstige

Master Bathroom
Tim Lee Photography
Großes Klassisches Badezimmer En Suite mit Marmor-Waschbecken/Waschtisch, weißen Schränken, weißen Fliesen, Glasfliesen, weißer Wandfarbe, Keramikboden, Unterbauwaschbecken, weißem Boden, weißer Waschtischplatte und Schrankfronten mit vertiefter Füllung in New York
Großes Klassisches Badezimmer En Suite mit Marmor-Waschbecken/Waschtisch, weißen Schränken, weißen Fliesen, Glasfliesen, weißer Wandfarbe, Keramikboden, Unterbauwaschbecken, weißem Boden, weißer Waschtischplatte und Schrankfronten mit vertiefter Füllung in New York

Carrara Marble is used as an elegant touch to the shower curb for this walk-in shower.
Kleines Klassisches Duschbad mit Schrankfronten mit vertiefter Füllung, dunklen Holzschränken, Duschnische, Toilette mit Aufsatzspülkasten, blauen Fliesen, Keramikfliesen, blauer Wandfarbe, Keramikboden, Einbauwaschbecken, Marmor-Waschbecken/Waschtisch, weißem Boden, Falttür-Duschabtrennung, weißer Waschtischplatte, Wandnische, Einzelwaschbecken, eingebautem Waschtisch und Tapetenwänden in Portland
Kleines Klassisches Duschbad mit Schrankfronten mit vertiefter Füllung, dunklen Holzschränken, Duschnische, Toilette mit Aufsatzspülkasten, blauen Fliesen, Keramikfliesen, blauer Wandfarbe, Keramikboden, Einbauwaschbecken, Marmor-Waschbecken/Waschtisch, weißem Boden, Falttür-Duschabtrennung, weißer Waschtischplatte, Wandnische, Einzelwaschbecken, eingebautem Waschtisch und Tapetenwänden in Portland

Our clients wished for a larger main bathroom with more light and storage. We expanded the footprint and used light colored marble tile, countertops and paint colors to give the room a brighter feel and added a cherry wood vanity to warm up the space. The matt black finish of the glass shower panels and the mirrors allows for top billing in this design and gives it a more modern feel.

Mittelgroßes Country Duschbad mit Schrankfronten mit vertiefter Füllung, grünen Schränken, Doppeldusche, Wandtoilette mit Spülkasten, grünen Fliesen, Terrakottafliesen, blauer Wandfarbe, Keramikboden, Unterbauwaschbecken, Marmor-Waschbecken/Waschtisch, grauem Boden, Falttür-Duschabtrennung, grauer Waschtischplatte, Einzelwaschbecken und eingebautem Waschtisch in Nashville

Modernes Badezimmer mit flächenbündigen Schrankfronten, grauen Schränken, weißer Wandfarbe, Unterbauwaschbecken, grauem Boden, weißer Waschtischplatte, Kalkstein und Marmor-Waschbecken/Waschtisch in San Francisco

Alise O'Brien
Großes Klassisches Badezimmer En Suite mit weißen Schränken, weißer Wandfarbe, Marmorboden, Unterbauwaschbecken, Marmor-Waschbecken/Waschtisch, weißem Boden, weißer Waschtischplatte und Schrankfronten mit vertiefter Füllung in St. Louis
Großes Klassisches Badezimmer En Suite mit weißen Schränken, weißer Wandfarbe, Marmorboden, Unterbauwaschbecken, Marmor-Waschbecken/Waschtisch, weißem Boden, weißer Waschtischplatte und Schrankfronten mit vertiefter Füllung in St. Louis

The kids bath has a generous window to allow views of the large street lot below.
Mittelgroßes Country Badezimmer mit Schrankfronten im Shaker-Stil, hellen Holzschränken, weißer Wandfarbe, Mosaik-Bodenfliesen, Marmor-Waschbecken/Waschtisch, schwarzem Boden, weißer Waschtischplatte, Doppelwaschbecken, Holzdielenwänden und eingebautem Waschtisch in Chicago
Mittelgroßes Country Badezimmer mit Schrankfronten im Shaker-Stil, hellen Holzschränken, weißer Wandfarbe, Mosaik-Bodenfliesen, Marmor-Waschbecken/Waschtisch, schwarzem Boden, weißer Waschtischplatte, Doppelwaschbecken, Holzdielenwänden und eingebautem Waschtisch in Chicago

Mittelgroßes Klassisches Duschbad mit blauen Schränken, Badewanne in Nische, Duschbadewanne, weißen Fliesen, Keramikfliesen, grauer Wandfarbe, Porzellan-Bodenfliesen, Unterbauwaschbecken, Marmor-Waschbecken/Waschtisch, grauem Boden, offener Dusche, weißer Waschtischplatte und Schrankfronten mit vertiefter Füllung in San Francisco

Master suite addition to an existing 20's Spanish home in the heart of Sherman Oaks, approx. 300+ sq. added to this 1300sq. home to provide the needed master bedroom suite. the large 14' by 14' bedroom has a 1 lite French door to the back yard and a large window allowing much needed natural light, the new hardwood floors were matched to the existing wood flooring of the house, a Spanish style arch was done at the entrance to the master bedroom to conform with the rest of the architectural style of the home.
The master bathroom on the other hand was designed with a Scandinavian style mixed with Modern wall mounted toilet to preserve space and to allow a clean look, an amazing gloss finish freestanding vanity unit boasting wall mounted faucets and a whole wall tiled with 2x10 subway tile in a herringbone pattern.
For the floor tile we used 8x8 hand painted cement tile laid in a pattern pre determined prior to installation.
The wall mounted toilet has a huge open niche above it with a marble shelf to be used for decoration.
The huge shower boasts 2x10 herringbone pattern subway tile, a side to side niche with a marble shelf, the same marble material was also used for the shower step to give a clean look and act as a trim between the 8x8 cement tiles and the bark hex tile in the shower pan.
Notice the hidden drain in the center with tile inserts and the great modern plumbing fixtures in an old work antique bronze finish.
A walk-in closet was constructed as well to allow the much needed storage space.

Round sinks in the vanity produce a good amount of counter space between the two integrated sinks.
Andy Frame Photography
Kleines Klassisches Badezimmer mit dunklen Holzschränken, blauen Fliesen, Metrofliesen, blauer Wandfarbe, Travertin, Marmor-Waschbecken/Waschtisch und braunem Boden in Miami
Kleines Klassisches Badezimmer mit dunklen Holzschränken, blauen Fliesen, Metrofliesen, blauer Wandfarbe, Travertin, Marmor-Waschbecken/Waschtisch und braunem Boden in Miami

Eric Staudenmaier
Großes Landhausstil Badezimmer En Suite mit Löwenfuß-Badewanne, weißer Wandfarbe, Mosaik-Bodenfliesen, weißem Boden, Eckdusche, grauen Fliesen, Marmorfliesen, Marmor-Waschbecken/Waschtisch, Falttür-Duschabtrennung, dunklen Holzschränken und flächenbündigen Schrankfronten in Sonstige
Großes Landhausstil Badezimmer En Suite mit Löwenfuß-Badewanne, weißer Wandfarbe, Mosaik-Bodenfliesen, weißem Boden, Eckdusche, grauen Fliesen, Marmorfliesen, Marmor-Waschbecken/Waschtisch, Falttür-Duschabtrennung, dunklen Holzschränken und flächenbündigen Schrankfronten in Sonstige

This beautiful hall bathroom remodel was done in South Tampa. The focus of the project centered around the unique floor tile that our customer found. It really is the focal point of the room as it adds color and interest. Light gray paint was done on the walls to not overpower the tile. A stand-alone gray vanity with beautiful shell mirror finish off the sink area.

The Five-Light Bocci Pendant hangs over the vanity in the powder room for dramatic flair.
Kleine Maritime Gästetoilette mit Schrankfronten im Shaker-Stil, dunklen Holzschränken, Toilette mit Aufsatzspülkasten, beigen Fliesen, Marmorfliesen, blauer Wandfarbe, hellem Holzboden, Unterbauwaschbecken, Marmor-Waschbecken/Waschtisch und grauem Boden in Los Angeles
Kleine Maritime Gästetoilette mit Schrankfronten im Shaker-Stil, dunklen Holzschränken, Toilette mit Aufsatzspülkasten, beigen Fliesen, Marmorfliesen, blauer Wandfarbe, hellem Holzboden, Unterbauwaschbecken, Marmor-Waschbecken/Waschtisch und grauem Boden in Los Angeles
Türkise Bäder mit Marmor-Waschbecken/Waschtisch Ideen und Design
1


