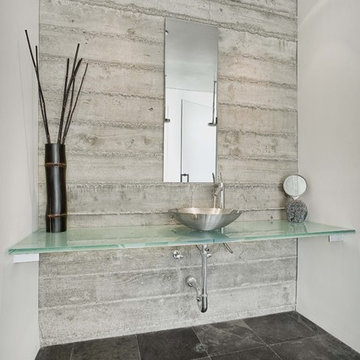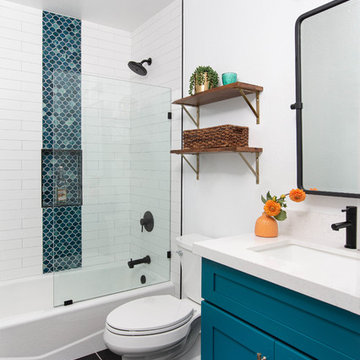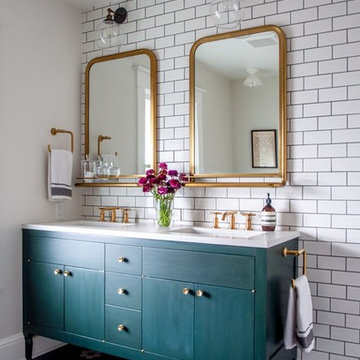Türkise Bäder mit schwarzem Boden Ideen und Design
Suche verfeinern:
Budget
Sortieren nach:Heute beliebt
1 – 20 von 368 Fotos
1 von 3

Klassische Gästetoilette mit weißen Schränken, schwarz-weißen Fliesen, schwarzer Wandfarbe, Porzellan-Bodenfliesen, Quarzwerkstein-Waschtisch, schwarzem Boden, weißer Waschtischplatte, freistehendem Waschtisch, Kassettendecke und Tapetenwänden in New York

A new ensuite created in what was the old box bedroom
Kleines Modernes Badezimmer En Suite mit weißen Schränken, offener Dusche, gelben Fliesen, Keramikfliesen, Sockelwaschbecken, schwarzem Boden, offener Dusche und Einzelwaschbecken in London
Kleines Modernes Badezimmer En Suite mit weißen Schränken, offener Dusche, gelben Fliesen, Keramikfliesen, Sockelwaschbecken, schwarzem Boden, offener Dusche und Einzelwaschbecken in London

This young married couple enlisted our help to update their recently purchased condo into a brighter, open space that reflected their taste. They traveled to Copenhagen at the onset of their trip, and that trip largely influenced the design direction of their home, from the herringbone floors to the Copenhagen-based kitchen cabinetry. We blended their love of European interiors with their Asian heritage and created a soft, minimalist, cozy interior with an emphasis on clean lines and muted palettes.

The ensuite is a luxurious space offering all the desired facilities. The warm theme of all rooms echoes in the materials used. The vanity was created from Recycled Messmate with a horizontal grain, complemented by the polished concrete bench top. The walk in double shower creates a real impact, with its black framed glass which again echoes with the framing in the mirrors and shelving.

Klassisches Duschbad mit Schrankfronten im Shaker-Stil, weißen Schränken, Duschnische, weißen Fliesen, Metrofliesen, weißer Wandfarbe, Schieferboden, Unterbauwaschbecken, schwarzem Boden und Duschvorhang-Duschabtrennung in Phoenix

Verdigris wall tiles and floor tiles both from Mandarin Stone. Bespoke vanity unit made from recycled scaffold boards and live edge worktop. Basin from William and Holland, brassware from Lusso Stone.

Bold wallpaper taken from a 1918 watercolour adds colour & charm. Panelling brings depth & warmth. Vintage and contemporary are brought together in a beautifully effortless way

Kleines Klassisches Badezimmer En Suite mit hellen Holzschränken, offener Dusche, Wandtoilette mit Spülkasten, weißen Fliesen, Metrofliesen, Marmorboden, Unterbauwaschbecken, Quarzwerkstein-Waschtisch, schwarzem Boden, Falttür-Duschabtrennung, weißer Waschtischplatte und flächenbündigen Schrankfronten in Sonstige

The kids bath has a generous window to allow views of the large street lot below.
Mittelgroßes Country Badezimmer mit Schrankfronten im Shaker-Stil, hellen Holzschränken, weißer Wandfarbe, Mosaik-Bodenfliesen, Marmor-Waschbecken/Waschtisch, schwarzem Boden, weißer Waschtischplatte, Doppelwaschbecken, Holzdielenwänden und eingebautem Waschtisch in Chicago
Mittelgroßes Country Badezimmer mit Schrankfronten im Shaker-Stil, hellen Holzschränken, weißer Wandfarbe, Mosaik-Bodenfliesen, Marmor-Waschbecken/Waschtisch, schwarzem Boden, weißer Waschtischplatte, Doppelwaschbecken, Holzdielenwänden und eingebautem Waschtisch in Chicago

Master suite addition to an existing 20's Spanish home in the heart of Sherman Oaks, approx. 300+ sq. added to this 1300sq. home to provide the needed master bedroom suite. the large 14' by 14' bedroom has a 1 lite French door to the back yard and a large window allowing much needed natural light, the new hardwood floors were matched to the existing wood flooring of the house, a Spanish style arch was done at the entrance to the master bedroom to conform with the rest of the architectural style of the home.
The master bathroom on the other hand was designed with a Scandinavian style mixed with Modern wall mounted toilet to preserve space and to allow a clean look, an amazing gloss finish freestanding vanity unit boasting wall mounted faucets and a whole wall tiled with 2x10 subway tile in a herringbone pattern.
For the floor tile we used 8x8 hand painted cement tile laid in a pattern pre determined prior to installation.
The wall mounted toilet has a huge open niche above it with a marble shelf to be used for decoration.
The huge shower boasts 2x10 herringbone pattern subway tile, a side to side niche with a marble shelf, the same marble material was also used for the shower step to give a clean look and act as a trim between the 8x8 cement tiles and the bark hex tile in the shower pan.
Notice the hidden drain in the center with tile inserts and the great modern plumbing fixtures in an old work antique bronze finish.
A walk-in closet was constructed as well to allow the much needed storage space.

Modernes Badezimmer mit Aufsatzwaschbecken, schwarzem Boden und türkiser Waschtischplatte in San Francisco

Kleines Klassisches Duschbad mit Schrankfronten im Shaker-Stil, grünen Schränken, Badewanne in Nische, Duschnische, Toilette mit Aufsatzspülkasten, weißer Wandfarbe, Einbauwaschbecken, Quarzwerkstein-Waschtisch, Duschvorhang-Duschabtrennung, weißer Waschtischplatte, Einzelwaschbecken, Schieferboden, schwarzem Boden und eingebautem Waschtisch in Salt Lake City

Badezimmer En Suite mit weißen Schränken, Einbaubadewanne, Duschbadewanne, Keramikboden, Einbauwaschbecken, schwarzem Boden, Falttür-Duschabtrennung und weißer Waschtischplatte in San Diego

After! The newly renovated bathroom features a totally open space with a frameless shower enclosure, white furniture style vanity, soft grey beadboard wainscotting, white woodwork, black porcelain tile flooring and a soft gray wall color. Note the newly constructed custom storage reflected in the mirror. The open shelving has a metallic patterned modern damask wall covering.

The built in vanity is created with a medium oak colour and adorned with black faucets and handles under a white quartz countertop. Two identical mirrors under black lights adds a moody feel to the ensuite. The under cabinet lighting helps to accentuate the embossed pattern on the hexagon floor tiles

This cool, masculine loft bathroom was so much fun to design. To maximise the space we designed a custom vanity unit to fit from wall to wall with mirror cut to match. Black framed, smoked grey glass perfectly frames the vanity area from the shower.

Bathroom Remodel in Melrose, MA, transitional, leaning traditional. Maple wood double sink vanity with a light gray painted finish, black slate-look porcelain floor tile, honed marble countertop, custom shower with wall niche, honed marble 3x6 shower tile and pencil liner, matte black faucets and shower fixtures, dark bronze cabinet hardware.

Subway Field Tile,
Black Penny tile shower floor
Porcelain Square Printed floor tile
Landhaus Duschbad mit Duschnische, Keramikfliesen, Porzellan-Bodenfliesen, Einbauwaschbecken, schwarzem Boden, Falttür-Duschabtrennung und eingebautem Waschtisch in San Francisco
Landhaus Duschbad mit Duschnische, Keramikfliesen, Porzellan-Bodenfliesen, Einbauwaschbecken, schwarzem Boden, Falttür-Duschabtrennung und eingebautem Waschtisch in San Francisco

Mater bathroom complete high-end renovation by Americcan Home Improvement, Inc.
Großes Modernes Badezimmer En Suite mit profilierten Schrankfronten, hellen Holzschränken, freistehender Badewanne, Eckdusche, weißen Fliesen, Fliesen in Holzoptik, weißer Wandfarbe, Marmorboden, integriertem Waschbecken, Marmor-Waschbecken/Waschtisch, schwarzem Boden, Falttür-Duschabtrennung, schwarzer Waschtischplatte, Duschbank, Doppelwaschbecken, eingebautem Waschtisch, eingelassener Decke und Holzwänden in Los Angeles
Großes Modernes Badezimmer En Suite mit profilierten Schrankfronten, hellen Holzschränken, freistehender Badewanne, Eckdusche, weißen Fliesen, Fliesen in Holzoptik, weißer Wandfarbe, Marmorboden, integriertem Waschbecken, Marmor-Waschbecken/Waschtisch, schwarzem Boden, Falttür-Duschabtrennung, schwarzer Waschtischplatte, Duschbank, Doppelwaschbecken, eingebautem Waschtisch, eingelassener Decke und Holzwänden in Los Angeles

Casey Keasler
Klassisches Badezimmer mit grünen Schränken, weißen Fliesen, weißer Wandfarbe, Keramikboden, Unterbauwaschbecken, Mineralwerkstoff-Waschtisch, schwarzem Boden, Metrofliesen und flächenbündigen Schrankfronten in Portland
Klassisches Badezimmer mit grünen Schränken, weißen Fliesen, weißer Wandfarbe, Keramikboden, Unterbauwaschbecken, Mineralwerkstoff-Waschtisch, schwarzem Boden, Metrofliesen und flächenbündigen Schrankfronten in Portland
Türkise Bäder mit schwarzem Boden Ideen und Design
1

