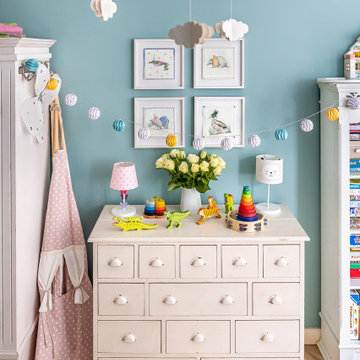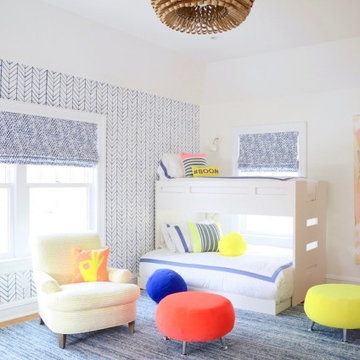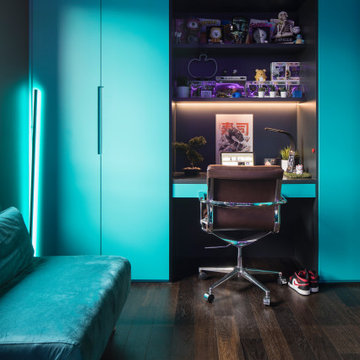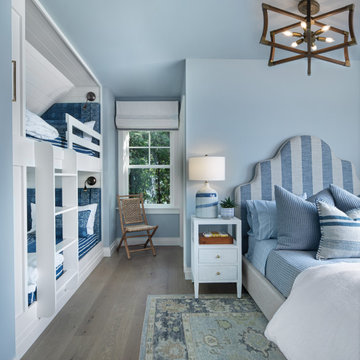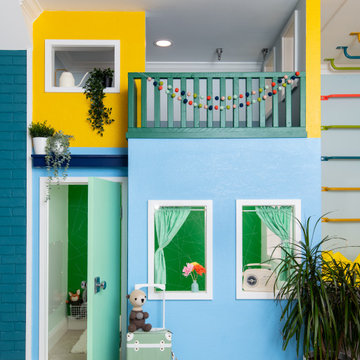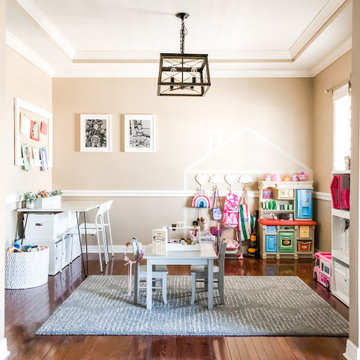Blaue, Türkise Kinderzimmer Ideen und Design
Suche verfeinern:
Budget
Sortieren nach:Heute beliebt
1 – 20 von 10.781 Fotos
1 von 3

Joe Coulson photos, renew properties construction
Geräumiges, Neutrales Landhausstil Kinderzimmer mit Schlafplatz, Teppichboden und blauer Wandfarbe in Atlanta
Geräumiges, Neutrales Landhausstil Kinderzimmer mit Schlafplatz, Teppichboden und blauer Wandfarbe in Atlanta

Spacecrafting Photography
Neutrales Maritimes Kinderzimmer mit Schlafplatz, weißer Wandfarbe, braunem Holzboden und Tapetendecke in Minneapolis
Neutrales Maritimes Kinderzimmer mit Schlafplatz, weißer Wandfarbe, braunem Holzboden und Tapetendecke in Minneapolis

Modern attic teenager's room with a mezzanine adorned with a metal railing. Maximum utilization of small space to create a comprehensive living room with a relaxation area. An inversion of the common solution of placing the relaxation area on the mezzanine was applied. Thus, the room was given a consistently neat appearance, leaving the functional area on top. The built-in composition of cabinets and bookshelves does not additionally take up space. Contrast in the interior colours scheme was applied, focusing attention on visually enlarging the space while drawing attention to clever decorative solutions.The use of velux window allowed for natural daylight to illuminate the interior, supplemented by Astro and LED lighting, emphasizing the shape of the attic.
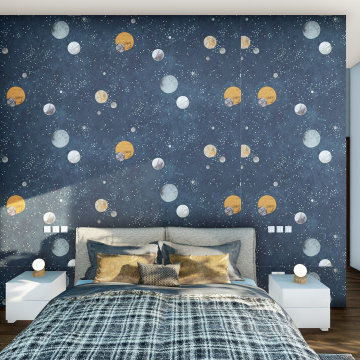
Interior Design, the art and science of enhancing the interior of a building to achieve a healthier and more aesthetically pleasing environment for the people using the space.
We pride ourselves in delivering exceptional services through our design process;
Concept Development; Our Design Consultant will develop your brief through selective color palettes, mood boards, inspiration images and sketches to create your 3D renders.
Refinement and Confirmation; At this stage we refine the final details, drawings and 3D renders for approval and confirmation of your order.
Book your appointment today with us on www.the-design.gallery
or call us on 0714 650 989/+254(0)777 650 989
#design #inspiration #3drender #thedesigngallery #thedesigngalleryea #interiordesign #kidsroom #italianluxuryliving #madeinitaly #interior #art

Large playroom accessed from secrete door in child's bedroom
Großes Klassisches Jungszimmer mit Spielecke, Teppichboden, gewölbter Decke, weißer Wandfarbe und blauem Boden in Chicago
Großes Klassisches Jungszimmer mit Spielecke, Teppichboden, gewölbter Decke, weißer Wandfarbe und blauem Boden in Chicago
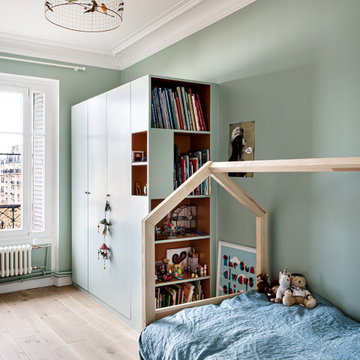
Mittelgroßes Modernes Kinderzimmer mit Schlafplatz, blauer Wandfarbe und hellem Holzboden in Paris

Klassisches Kinderzimmer mit Spielecke, blauer Wandfarbe, braunem Holzboden und braunem Boden in San Francisco

Mittelgroßes Modernes Jungszimmer mit hellem Holzboden, beigem Boden und weißer Wandfarbe in Dijon
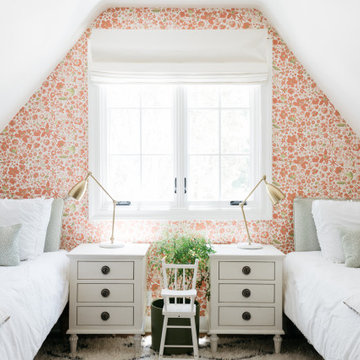
Klassisches Mädchenzimmer mit Schlafplatz und bunten Wänden in Los Angeles

Architecture, Construction Management, Interior Design, Art Curation & Real Estate Advisement by Chango & Co.
Construction by MXA Development, Inc.
Photography by Sarah Elliott
See the home tour feature in Domino Magazine
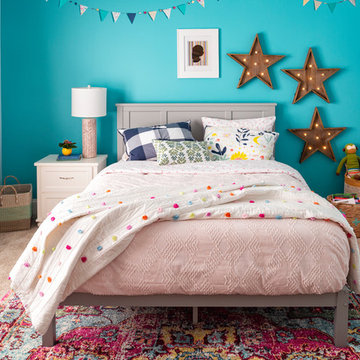
Cati Teague Photography for Gina Sims Designs
Maritimes Mädchenzimmer mit Schlafplatz, blauer Wandfarbe, Teppichboden und beigem Boden in Atlanta
Maritimes Mädchenzimmer mit Schlafplatz, blauer Wandfarbe, Teppichboden und beigem Boden in Atlanta

We transformed a Georgian brick two-story built in 1998 into an elegant, yet comfortable home for an active family that includes children and dogs. Although this Dallas home’s traditional bones were intact, the interior dark stained molding, paint, and distressed cabinetry, along with dated bathrooms and kitchen were in desperate need of an overhaul. We honored the client’s European background by using time-tested marble mosaics, slabs and countertops, and vintage style plumbing fixtures throughout the kitchen and bathrooms. We balanced these traditional elements with metallic and unique patterned wallpapers, transitional light fixtures and clean-lined furniture frames to give the home excitement while maintaining a graceful and inviting presence. We used nickel lighting and plumbing finishes throughout the home to give regal punctuation to each room. The intentional, detailed styling in this home is evident in that each room boasts its own character while remaining cohesive overall.
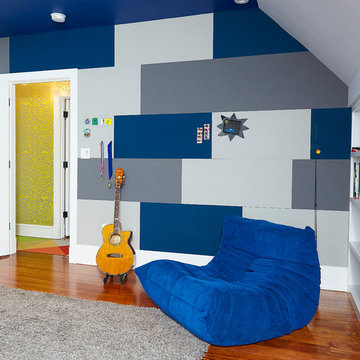
alyssa kirsten
Großes Modernes Kinderzimmer mit Schlafplatz, grauer Wandfarbe, braunem Holzboden und braunem Boden in Wilmington
Großes Modernes Kinderzimmer mit Schlafplatz, grauer Wandfarbe, braunem Holzboden und braunem Boden in Wilmington
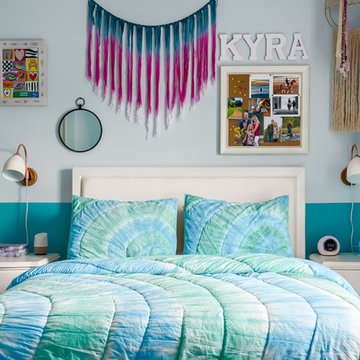
Anastasia Alkema Photography
Mittelgroßes Stilmix Mädchenzimmer mit Schlafplatz, blauer Wandfarbe, Teppichboden und beigem Boden in Atlanta
Mittelgroßes Stilmix Mädchenzimmer mit Schlafplatz, blauer Wandfarbe, Teppichboden und beigem Boden in Atlanta
Blaue, Türkise Kinderzimmer Ideen und Design
1
