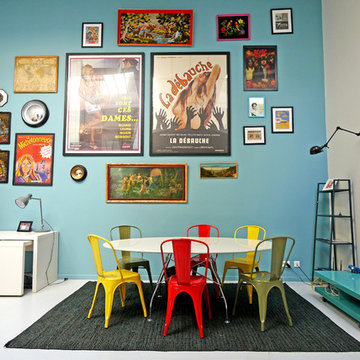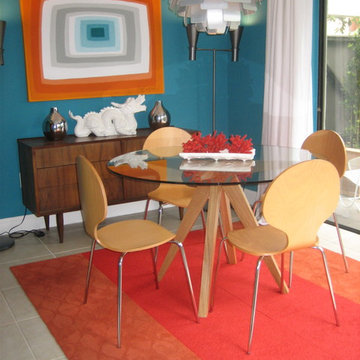Türkise Esszimmer mit blauer Wandfarbe Ideen und Design
Suche verfeinern:
Budget
Sortieren nach:Heute beliebt
121 – 140 von 516 Fotos
1 von 3
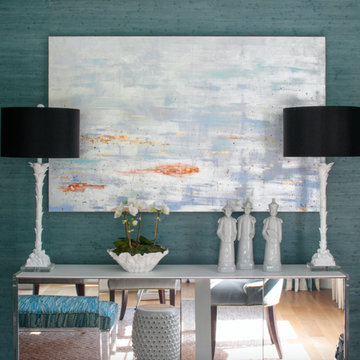
Eric Striffler
Großes, Geschlossenes Modernes Esszimmer ohne Kamin mit blauer Wandfarbe und hellem Holzboden in New York
Großes, Geschlossenes Modernes Esszimmer ohne Kamin mit blauer Wandfarbe und hellem Holzboden in New York
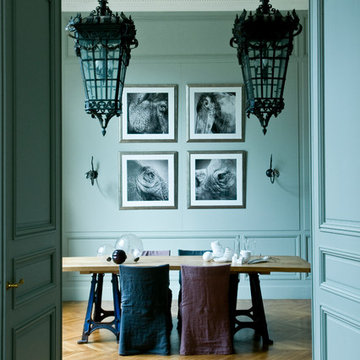
Stephen Clément
Offenes, Mittelgroßes Stilmix Esszimmer ohne Kamin mit blauer Wandfarbe, hellem Holzboden und beigem Boden in Paris
Offenes, Mittelgroßes Stilmix Esszimmer ohne Kamin mit blauer Wandfarbe, hellem Holzboden und beigem Boden in Paris
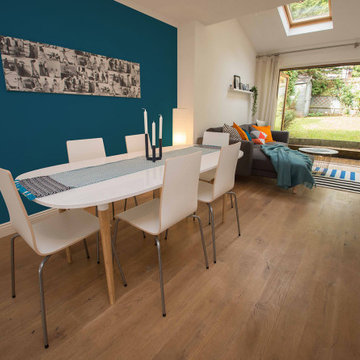
My client’s empty, ex-rental property needed furnishing and styling to get it ready for resale. This was on a very tight deadline, with only 10-days to complete the project, I set out to create a home attractive to the target buyer. The client was delighted with the result and the house was sold one-week after project completion
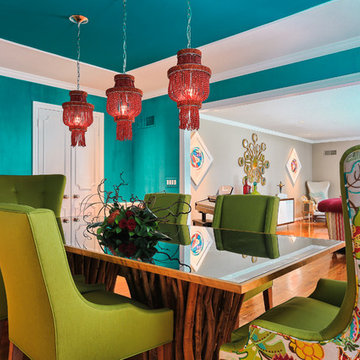
Nature inspired, bold dining room with textured teal walls, amazing branch table and custom upholstered floral and lime green chairs balanced by white trim and doors. Red lanterns, focal ceiling and hardwood floors pull the room together.
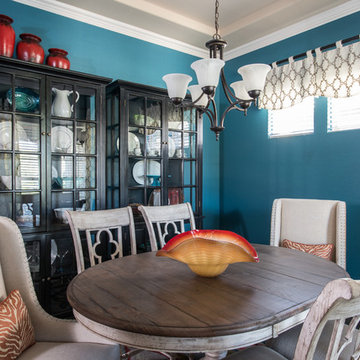
This transitional dining room was designed for a couple that wanted a space to reflect their unique style that was comfortable, colorful, and rustic. The antiqued table and end chairs with burlap brings a casual yet modern feel to the room.
Michael Hunter Photography
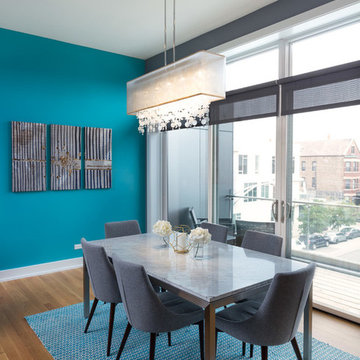
This open-concept living room features a floor-to-ceiling fireplace made of real stone, a flat screen TV, a chandelier over the dining table replaced a ceiling fan, and a charcoal-colored tile kitchen backsplash to contrast with the crisp white cabinets for a sleek modern look.
Project designed by Skokie renovation firm, Chi Renovation & Design. They serve the Chicagoland area, and it's surrounding suburbs, with an emphasis on the North Side and North Shore. You'll find their work from the Loop through Lincoln Park, Skokie, Evanston, Wilmette, and all of the way up to Lake Forest.
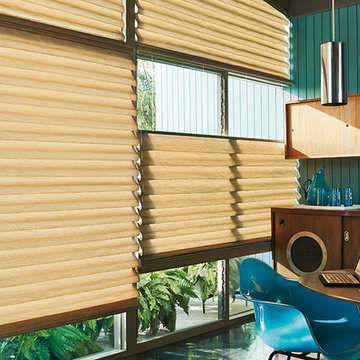
Geschlossenes, Mittelgroßes Retro Esszimmer ohne Kamin mit blauer Wandfarbe in Orange County
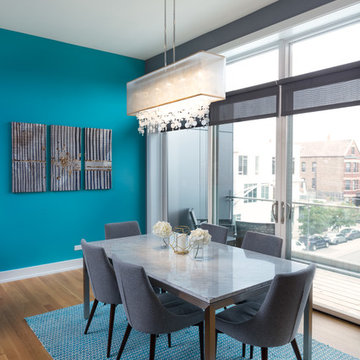
This open-concept living room features a floor-to-ceiling fireplace made of real stone, a flat screen TV, a chandelier over the dining table replaced a ceiling fan, and a charcoal-colored tile kitchen backsplash to contrast with the crisp white cabinets for a sleek modern look.
Project designed by Skokie renovation firm, Chi Renovation & Design. They serve the Chicagoland area, and it's surrounding suburbs, with an emphasis on the North Side and North Shore. You'll find their work from the Loop through Lincoln Park, Skokie, Evanston, Wilmette, and all of the way up to Lake Forest.
For more about Chi Renovation & Design, click here: https://www.chirenovation.com/
To learn more about this project, click here:
https://www.chirenovation.com/portfolio/noble-square-condo-renovation/
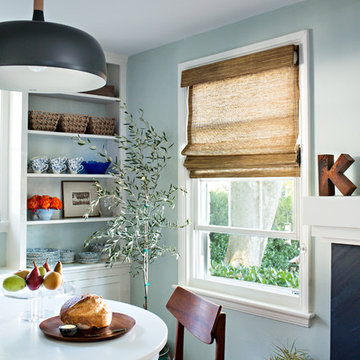
Our Modern Cottage project included a fresh update to the existing dining and sitting rooms with new modern lighting, window treatments, gallery walls and styling.
We love the way this space mixes traditional and modern touches to create a youthful, fresh take on this 1920's cottage.
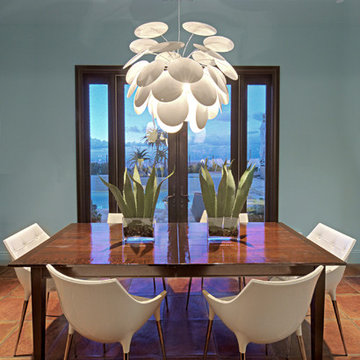
You would never know the abuse this dining area takes as the hub of the house filled with an active family of five. The dining table's high gloss finish is an effective coat of armor and the touch leather on the chairs forgiving allies.
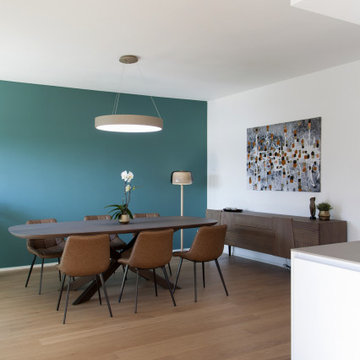
Offenes, Mittelgroßes Modernes Esszimmer mit blauer Wandfarbe und hellem Holzboden in Sonstige
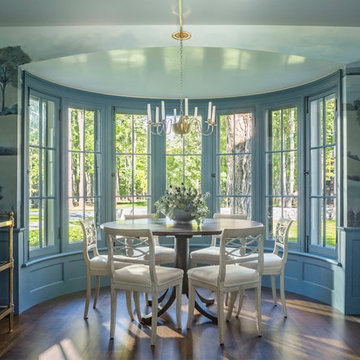
Landhaus Esszimmer mit blauer Wandfarbe, dunklem Holzboden und braunem Boden in Burlington
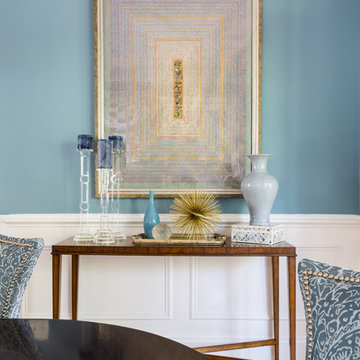
Geschlossenes Klassisches Esszimmer mit blauer Wandfarbe und hellem Holzboden in Washington, D.C.
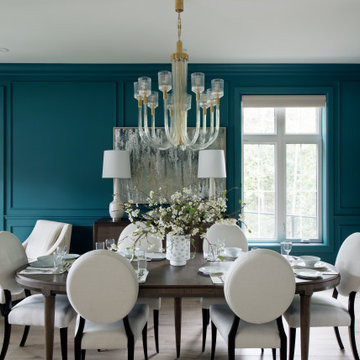
The first Net Zero Minto Dream Home:
At Minto Communities, we’re always trying to evolve through research and development. We see building the Minto Dream Home as an opportunity to push the boundaries on innovative home building practices, so this year’s Minto Dream Home, the Hampton—for the first time ever—has been built as a Net Zero Energy home. This means the home will produce as much energy as it consumes.
Carefully considered East-coast elegance:
Returning this year to head up the interior design, we have Tanya Collins. The Hampton is based on our largest Mahogany design—the 3,551 sq. ft. Redwood. It draws inspiration from the sophisticated beach-houses of its namesake. Think relaxed coastal living, a soft neutral colour palette, lots of light, wainscotting, coffered ceilings, shiplap, wall moulding, and grasscloth wallpaper.
* 5,641 sq. ft. of living space
* 4 bedrooms
* 3.5 bathrooms
* Finished basement with oversized entertainment room, exercise space, and a juice bar
* A great room featuring stunning views of the surrounding nature
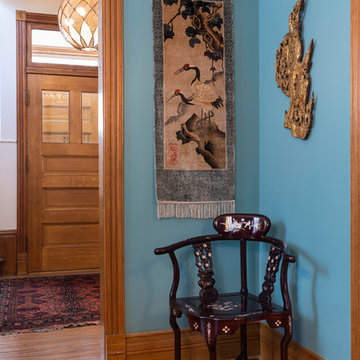
Tyler Mallory
Mittelgroßes Stilmix Esszimmer mit blauer Wandfarbe, braunem Holzboden, Kamin, gefliester Kaminumrandung und braunem Boden in Chicago
Mittelgroßes Stilmix Esszimmer mit blauer Wandfarbe, braunem Holzboden, Kamin, gefliester Kaminumrandung und braunem Boden in Chicago
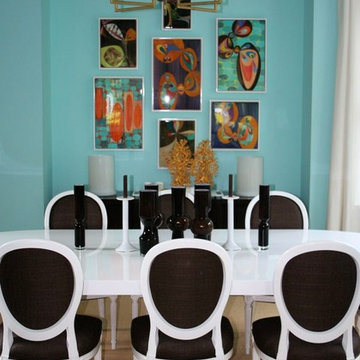
KHC-NYC
Geschlossenes, Großes Modernes Esszimmer mit blauer Wandfarbe, Teppichboden und braunem Boden in New York
Geschlossenes, Großes Modernes Esszimmer mit blauer Wandfarbe, Teppichboden und braunem Boden in New York
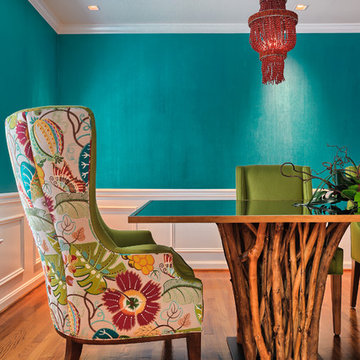
Nature inspired, bold dining room with textured teal walls, amazing branch table and custom upholstered floral and lime green chairs balanced by white trim and doors. Red lanterns, focal ceiling and hardwood floors pull the room together.
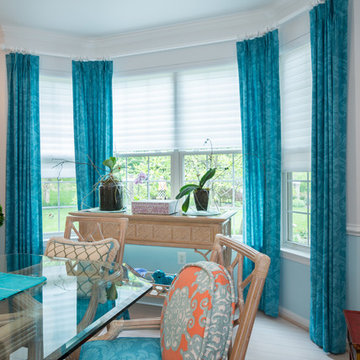
Jacqueline Binkley
Geschlossenes Klassisches Esszimmer ohne Kamin mit blauer Wandfarbe und hellem Holzboden in Washington, D.C.
Geschlossenes Klassisches Esszimmer ohne Kamin mit blauer Wandfarbe und hellem Holzboden in Washington, D.C.
Türkise Esszimmer mit blauer Wandfarbe Ideen und Design
7
